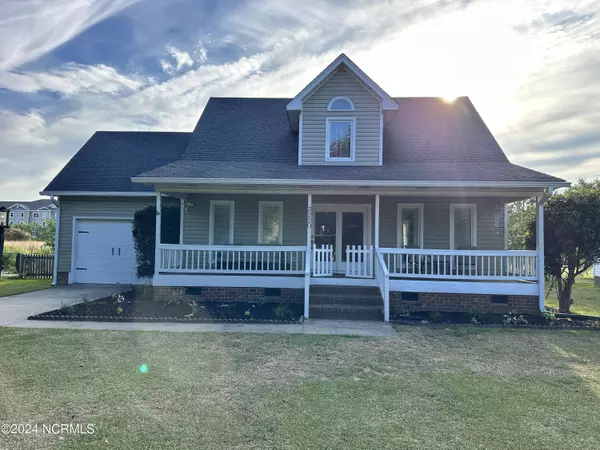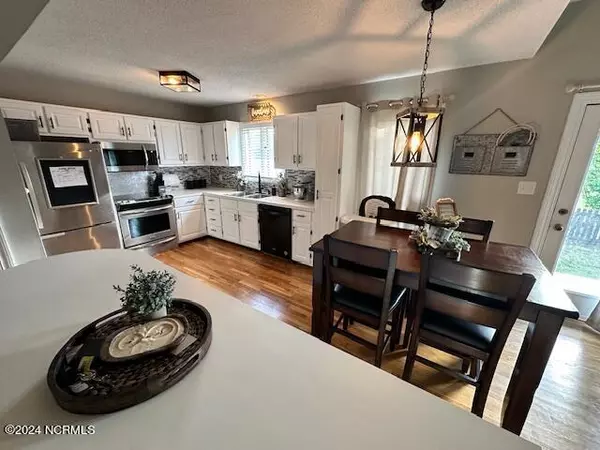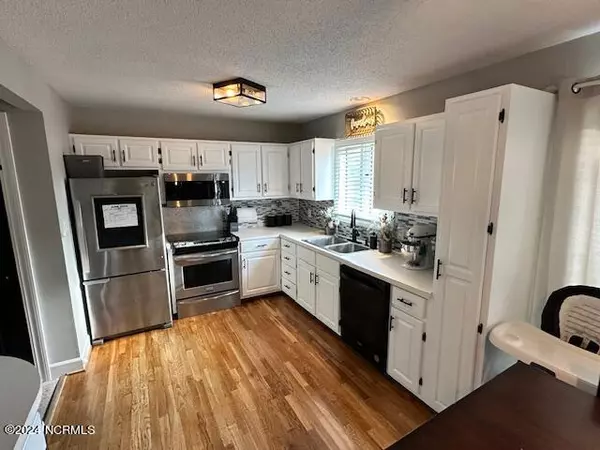$230,000
$245,000
6.1%For more information regarding the value of a property, please contact us for a free consultation.
3 Beds
2 Baths
1,404 SqFt
SOLD DATE : 09/26/2024
Key Details
Sold Price $230,000
Property Type Single Family Home
Sub Type Single Family Residence
Listing Status Sold
Purchase Type For Sale
Square Footage 1,404 sqft
Price per Sqft $163
Subdivision Meeting Place
MLS Listing ID 100450413
Sold Date 09/26/24
Style Wood Frame
Bedrooms 3
Full Baths 2
HOA Y/N No
Originating Board North Carolina Regional MLS
Year Built 1990
Annual Tax Amount $1,869
Lot Size 6,970 Sqft
Acres 0.16
Lot Dimensions 0.16
Property Description
PRICED TO SELL & MOTIVATED SELLERS RELOCATING. $10,000 USE AS YOU CHOOSE SELLER CONCESSIONS WITH ACCEPTABLE OFFER. This beautiful 3 bedroom, 2 bath home is best described as charming and cozy. The first floor primary bedroom with lots of natural light has plenty of room and a great size master bath. Upstairs you will find 2 freshly painted bedrooms and a second bath. Fenced yard and shed out back. This home, close to Fire Tower Road, is super convenient to all Greenville has to offer with nearby shopping and restaurants. Don't miss your chance at a great home and at a reasonable price point! Call for your private showing today before it's gone!
Location
State NC
County Pitt
Community Meeting Place
Zoning R6S
Direction From Charles Blvd turn left on Firetower. Meeting Place subdivision is on the left. Home is on the left,
Location Details Mainland
Rooms
Basement Crawl Space
Primary Bedroom Level Primary Living Area
Interior
Interior Features Master Downstairs, Ceiling Fan(s)
Heating Electric, Heat Pump
Cooling Central Air
Flooring Carpet, Vinyl, Wood
Fireplaces Type None
Fireplace No
Window Features Blinds
Appliance Stove/Oven - Electric, Refrigerator, Microwave - Built-In, Dishwasher, Cooktop - Electric
Exterior
Garage On Street, Attached
Garage Spaces 1.0
Roof Type Architectural Shingle
Porch Covered, Deck, Porch
Building
Story 2
Entry Level Two
Sewer Municipal Sewer
Water Municipal Water
New Construction No
Schools
Elementary Schools Wintergreen
Middle Schools Hope
High Schools D.H. Conley
Others
Tax ID 048624
Acceptable Financing Cash, Conventional, FHA, VA Loan
Listing Terms Cash, Conventional, FHA, VA Loan
Special Listing Condition None
Read Less Info
Want to know what your home might be worth? Contact us for a FREE valuation!

Our team is ready to help you sell your home for the highest possible price ASAP


"My job is to find and attract mastery-based agents to the office, protect the culture, and make sure everyone is happy! "






