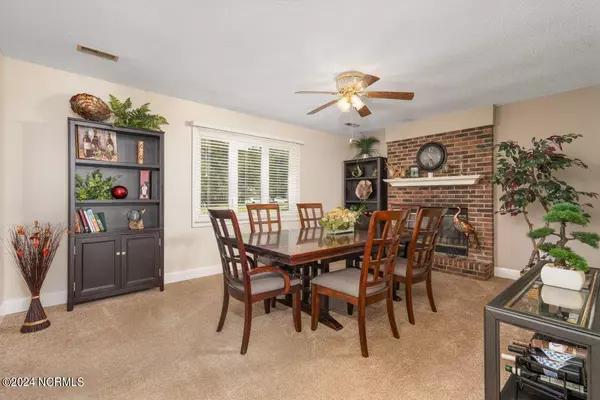$275,000
$275,000
For more information regarding the value of a property, please contact us for a free consultation.
3 Beds
2 Baths
1,831 SqFt
SOLD DATE : 09/25/2024
Key Details
Sold Price $275,000
Property Type Single Family Home
Sub Type Single Family Residence
Listing Status Sold
Purchase Type For Sale
Square Footage 1,831 sqft
Price per Sqft $150
Subdivision Bay Woods
MLS Listing ID 100462452
Sold Date 09/25/24
Style Wood Frame
Bedrooms 3
Full Baths 2
HOA Y/N No
Originating Board North Carolina Regional MLS
Year Built 1983
Annual Tax Amount $1,701
Lot Size 0.430 Acres
Acres 0.43
Lot Dimensions 50x216x190x169
Property Description
PROPERTY HAS RECEIVED MULTIPLE OFFERS - OFFERS WILL BE ACCEPTED THROUGH 6 PM SUNDAY EVENING, 8/25/2025. Welcome to 104 Laurel Court, a spacious 3 bedroom two bath home on a manicured .43 acre lot with fenced yard, and covered patio for entertaining. The Guardian estate of Jane Carol Ainslie is being offered in it's current ''as is'' condition which is move in ready! As you enter the front door, you are greeted by an open and bright entry with a large dining room to your left with dual see through fireplace to serve both the dining room and living area. This flows openly into the large eat in kitchen with granite counters and full appliance complement. Sliders offer a wonderful view of the rear patio, covered patio, gardens and more. From the kitchen area you enter the living area with plenty of seating and light, a pass through to the rear exit where you will find a dry bar for entertaining and the laundry facilities. Three steps from the main foyer and you are on the half level which offers 3 large bedrooms including the main bedroom with private on-suite bath, with walk in shower, granite counters and two closets. Windows recently replaced in 2022. Kohler whole house generator with 3 propane tanks, detached oversized 2 care garage with added rear bay. Small wooded shed in rear back corner conveys. Second larger shed DOES NOT CONVEY. Rear fenced yard for privacy and family enjoyment. Please see associated documents for offer instructions.
Location
State NC
County Carteret
Community Bay Woods
Zoning RESIDENTIAL
Direction From Hwy 70 from Morehead direction, right on Bayberry, Right onto Palmetta Dr, right onto Laurel Ct. Home to the right in the cul-de-sac
Location Details Mainland
Rooms
Other Rooms Shed(s)
Basement Crawl Space, None
Primary Bedroom Level Non Primary Living Area
Interior
Interior Features Ceiling Fan(s)
Heating Heat Pump, Electric
Flooring Carpet, Laminate, Tile
Fireplaces Type Gas Log
Fireplace Yes
Window Features Blinds
Appliance Washer, Vent Hood, Stove/Oven - Electric, Refrigerator, Dryer, Dishwasher
Laundry Inside
Exterior
Garage Paved
Garage Spaces 2.0
Waterfront No
Roof Type Architectural Shingle
Porch Patio
Building
Lot Description Cul-de-Sac Lot
Story 1
Entry Level One and One Half
Sewer Municipal Sewer
Water Municipal Water
New Construction No
Schools
Elementary Schools Newport
Middle Schools Newport
High Schools West Carteret
Others
Tax ID 633812868583000
Acceptable Financing Cash, Conventional, FHA, VA Loan
Listing Terms Cash, Conventional, FHA, VA Loan
Special Listing Condition None
Read Less Info
Want to know what your home might be worth? Contact us for a FREE valuation!

Our team is ready to help you sell your home for the highest possible price ASAP


"My job is to find and attract mastery-based agents to the office, protect the culture, and make sure everyone is happy! "






