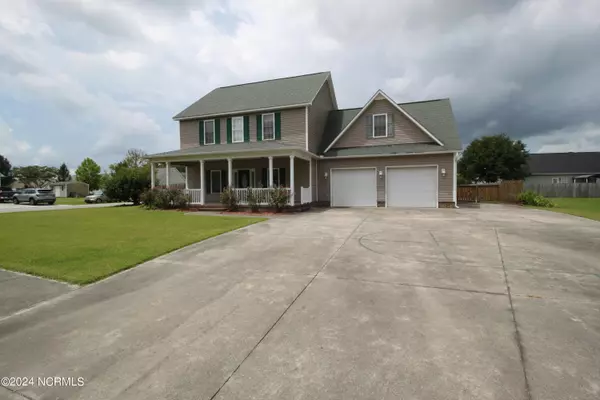$361,000
$374,900
3.7%For more information regarding the value of a property, please contact us for a free consultation.
5 Beds
5 Baths
2,655 SqFt
SOLD DATE : 09/24/2024
Key Details
Sold Price $361,000
Property Type Single Family Home
Sub Type Single Family Residence
Listing Status Sold
Purchase Type For Sale
Square Footage 2,655 sqft
Price per Sqft $135
Subdivision Macdonald Downs
MLS Listing ID 100458568
Sold Date 09/24/24
Style Wood Frame
Bedrooms 5
Full Baths 4
Half Baths 1
HOA Y/N No
Originating Board North Carolina Regional MLS
Year Built 2006
Annual Tax Amount $3,614
Lot Size 0.280 Acres
Acres 0.28
Lot Dimensions Approx 84' x 101' x 101' x 119'
Property Description
Wow... If you are looking for plenty of room for the family, this is it! Home offers 5 Bedroom 4 1/2 bathrooms. Huge front covered porch to have plenty of rocking chairs for family and friends to relax. Main floor has a large Living room flowing into the nice size kitchen with plenty of cabinets and Solid surface Quartz countertops. Double Oven for baker of the family! Formal Dining room and at the back of the main floor is the large Master Bedroom with walk in closet, shower and Jacuzzi bathtub and double sinks vanity top. Second floor has 3 full bathrooms that compliment 4 bedrooms, two bedrooms upstairs have en-suite bathrooms. The Third floor has a wonderful room to use as a media or workout room, office or play area for the kids. Home has a sunroom on the backside of the home from Living room that is not cooled. Large garage with a small garage door on the back of the home. The home also has extended parking in the front yard that flows to a large concrete pad in the back yard for a Trailer or boat with an RV Hook up. Backyard has a large deck with sitting area for everyone to be able to enjoy some fun in the sun. Don't miss this chance for your Dream home!
Location
State NC
County Craven
Community Macdonald Downs
Zoning Residential
Direction From Hwy 70 North of Havelock turn on Sermons Blvd. Turn Right on Marsha Way Ext, stay on Marsha Way and Turn Left on Marilyn Lane. Then Turn Left on Macdonald Blvd and Home will be on your left at 201 MacDonald Blvd.
Location Details Mainland
Rooms
Primary Bedroom Level Primary Living Area
Interior
Interior Features Solid Surface, Master Downstairs, 9Ft+ Ceilings, Ceiling Fan(s), Pantry, Walk-in Shower, Eat-in Kitchen, Walk-In Closet(s)
Heating Heat Pump, Electric
Cooling Central Air
Flooring Carpet, Laminate, Vinyl
Fireplaces Type None
Fireplace No
Appliance Refrigerator, Microwave - Built-In, Double Oven, Dishwasher, Cooktop - Electric
Laundry Laundry Closet
Exterior
Parking Features Additional Parking, Concrete
Garage Spaces 2.0
Roof Type Architectural Shingle
Porch Covered, Deck, Porch
Building
Story 3
Entry Level Three Or More
Foundation Slab
Sewer Municipal Sewer
Water Municipal Water
New Construction No
Schools
Elementary Schools Arthur W. Edwards
Middle Schools Tucker Creek
High Schools Havelock
Others
Tax ID 6-034-1 -200
Acceptable Financing Cash, Conventional, FHA, VA Loan
Listing Terms Cash, Conventional, FHA, VA Loan
Special Listing Condition None
Read Less Info
Want to know what your home might be worth? Contact us for a FREE valuation!

Our team is ready to help you sell your home for the highest possible price ASAP


"My job is to find and attract mastery-based agents to the office, protect the culture, and make sure everyone is happy! "






