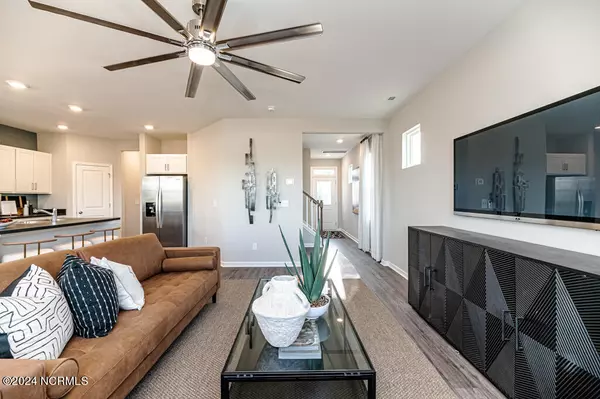$355,610
$355,610
For more information regarding the value of a property, please contact us for a free consultation.
3 Beds
3 Baths
1,760 SqFt
SOLD DATE : 09/24/2024
Key Details
Sold Price $355,610
Property Type Single Family Home
Sub Type Single Family Residence
Listing Status Sold
Purchase Type For Sale
Square Footage 1,760 sqft
Price per Sqft $202
Subdivision Sandy Springs
MLS Listing ID 100444681
Sold Date 09/24/24
Style Wood Frame
Bedrooms 3
Full Baths 2
Half Baths 1
HOA Fees $200
HOA Y/N Yes
Originating Board North Carolina Regional MLS
Year Built 2024
Lot Size 0.300 Acres
Acres 0.3
Lot Dimensions 94x201x28x200
Property Description
The Alexander features an open-living layout including a versatile kitchen with substantial chef's island, open dining area, grand family room and powder room. The ample
two-car garage has separate doors for each bay.
The second floor opens up to a roomy loft area with private owner's suite on one end and two additional bedrooms, guest bath and laundry room on the other. The owner's
suite features a sizable bathroom with dual-sink vanity, shower, and separate water closet as well as a spacious walk-in closet that will fit both his and hers wardrobes.
The rear covered patio can be converted into a screened porch.
contains photos of similar home, selections may vary
[Alexander]
Location
State NC
County Moore
Community Sandy Springs
Zoning RV
Direction Hwy 211 to Pee Dee Rd, left on Sandy Springs Rd, Right on Caulfield Rd
Location Details Mainland
Rooms
Primary Bedroom Level Primary Living Area
Interior
Interior Features 9Ft+ Ceilings, Ceiling Fan(s), Pantry, Walk-in Shower
Heating Heat Pump, Electric
Flooring LVT/LVP, Carpet, Vinyl
Fireplaces Type None
Fireplace No
Laundry Inside
Exterior
Garage Paved
Garage Spaces 4.0
Waterfront No
Roof Type Shingle
Porch Covered, Patio, Porch
Building
Story 2
Entry Level Two
Foundation Slab
Sewer Municipal Sewer
Water Municipal Water
New Construction Yes
Schools
Elementary Schools Aberdeeen Elementary
Middle Schools Southern Middle
High Schools Pinecrest High
Others
Acceptable Financing Cash, Conventional, FHA, VA Loan
Listing Terms Cash, Conventional, FHA, VA Loan
Special Listing Condition None
Read Less Info
Want to know what your home might be worth? Contact us for a FREE valuation!

Our team is ready to help you sell your home for the highest possible price ASAP


"My job is to find and attract mastery-based agents to the office, protect the culture, and make sure everyone is happy! "






