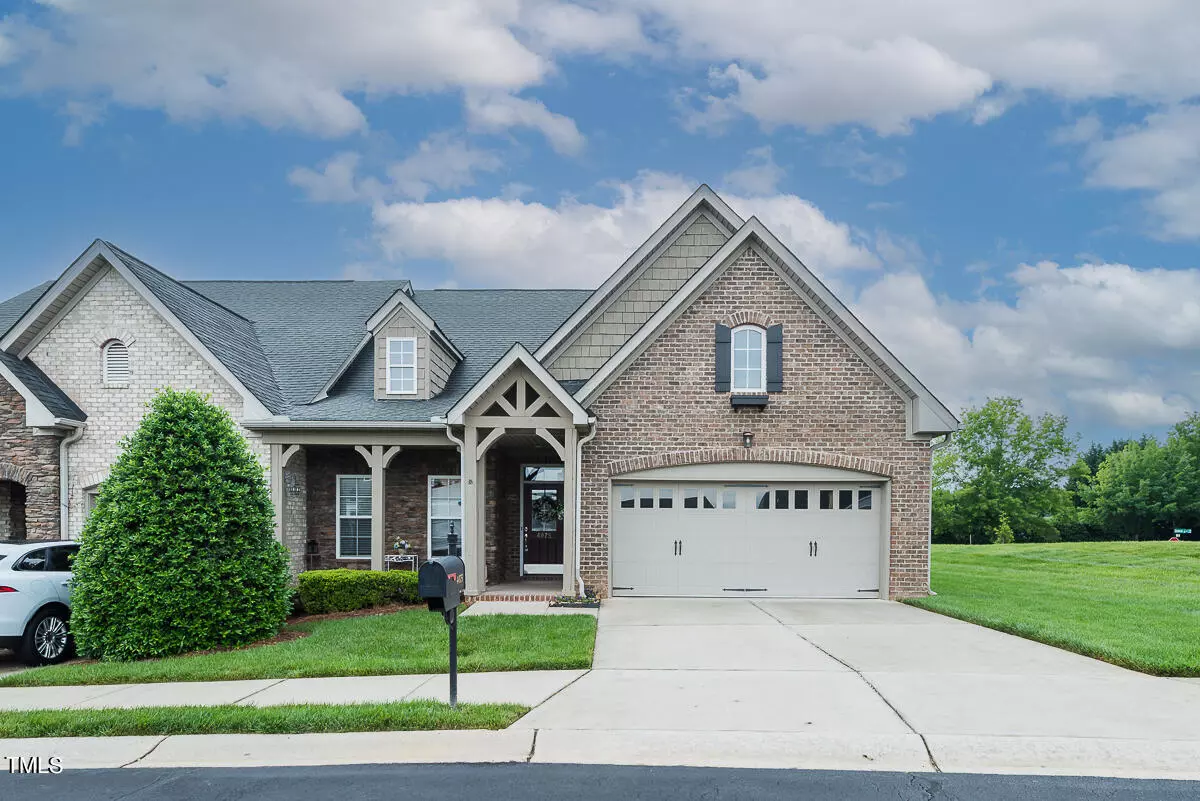Bought with Mark Spain Real Estate
$322,500
$329,999
2.3%For more information regarding the value of a property, please contact us for a free consultation.
3 Beds
2 Baths
1,465 SqFt
SOLD DATE : 09/24/2024
Key Details
Sold Price $322,500
Property Type Townhouse
Sub Type Townhouse
Listing Status Sold
Purchase Type For Sale
Square Footage 1,465 sqft
Price per Sqft $220
Subdivision Mackintosh On The Lake
MLS Listing ID 10030580
Sold Date 09/24/24
Style Townhouse
Bedrooms 3
Full Baths 2
HOA Fees $85/qua
HOA Y/N Yes
Abv Grd Liv Area 1,465
Originating Board Triangle MLS
Year Built 2006
Annual Tax Amount $2,803
Lot Size 3,484 Sqft
Acres 0.08
Property Description
Lovely brick end-unit townhome in Glenmoor Townes, located within highly desired Mackintosh on the Lake! One story living with an open floorplan, including 3 bedrooms & 2 bathrooms. Main living area boasts vaulted ceilings and a gas log fireplace. Kitchen right off of the living room with barstool-height seating, dining space, granite countertops and stainless-steel appliances. Updated flooring throughout, only 1 bedroom includes original carpet. Primary includes a spacious walk-in closet and en-suite bathroom with walk-in shower and double vanities. Outdoor features include a covered front porch, screened back porch, attached storage closet/building, garden space and privacy fencing. Items to convey include 2 refrigerators, washer, dryer and mounted TV in living room. So many amazing community amenities including an Olympic sized pool, resident's clubhouse, fitness center, sports courts, playground and over 20 miles of sidewalks. Convenient location, close to everything!
Location
State NC
County Alamance
Zoning RES
Direction From I/40, Exit 140 in Burlington. South onto University Drive. Right onto Bonnar Bridge Pkwy. Continue through roundabout on Bonnar Bridge. Left onto Castlerock Drive. Right onto Gilchrist Drive. Home will be the first on the Right.
Interior
Interior Features Bathtub/Shower Combination, Ceiling Fan(s), Granite Counters, High Speed Internet, Living/Dining Room Combination, Open Floorplan, Pantry, Master Downstairs, Smooth Ceilings, Vaulted Ceiling(s), Walk-In Closet(s), Walk-In Shower
Heating Electric, Forced Air
Cooling Central Air, Electric
Flooring Carpet, Vinyl, Tile, Wood
Fireplaces Number 1
Fireplaces Type Living Room
Fireplace Yes
Appliance Dishwasher, Disposal, Dryer, Electric Range, Electric Water Heater, Free-Standing Refrigerator, Microwave, Refrigerator, Washer
Laundry Electric Dryer Hookup, In Hall, Laundry Closet, Main Level, Washer Hookup
Exterior
Exterior Feature Fenced Yard, Garden, Storage
Garage Spaces 2.0
Fence Vinyl
Pool Association, Community, Diving Board, In Ground, Outdoor Pool, Private, Sport
View Y/N Yes
Roof Type Shingle
Street Surface Paved
Porch Covered, Porch, Screened
Garage Yes
Private Pool Yes
Building
Faces From I/40, Exit 140 in Burlington. South onto University Drive. Right onto Bonnar Bridge Pkwy. Continue through roundabout on Bonnar Bridge. Left onto Castlerock Drive. Right onto Gilchrist Drive. Home will be the first on the Right.
Story 1
Foundation Slab
Sewer Public Sewer
Water Public
Architectural Style Ranch
Level or Stories 1
Structure Type Brick Veneer,Vinyl Siding
New Construction No
Schools
Elementary Schools Alamance - Highland
Middle Schools Alamance - Turrentine
High Schools Alamance - Walter Williams
Others
HOA Fee Include Insurance,Maintenance Grounds,Maintenance Structure,Road Maintenance,Special Assessments,Storm Water Maintenance
Senior Community false
Tax ID 105958
Special Listing Condition Standard
Read Less Info
Want to know what your home might be worth? Contact us for a FREE valuation!

Our team is ready to help you sell your home for the highest possible price ASAP


"My job is to find and attract mastery-based agents to the office, protect the culture, and make sure everyone is happy! "

