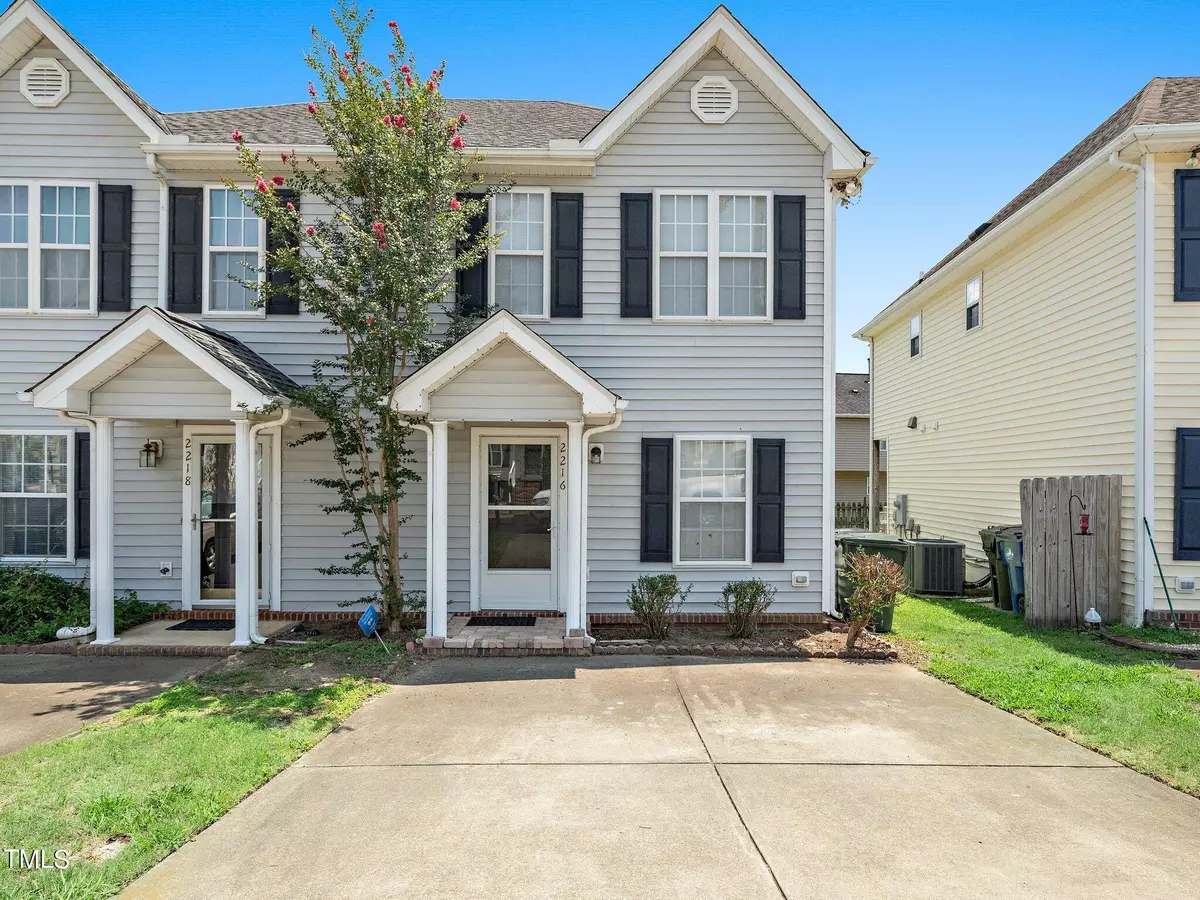Bought with EXP Realty LLC
$260,000
$260,000
For more information regarding the value of a property, please contact us for a free consultation.
2 Beds
3 Baths
1,214 SqFt
SOLD DATE : 09/18/2024
Key Details
Sold Price $260,000
Property Type Townhouse
Sub Type Townhouse
Listing Status Sold
Purchase Type For Sale
Square Footage 1,214 sqft
Price per Sqft $214
Subdivision Hedingham
MLS Listing ID 10041960
Sold Date 09/18/24
Bedrooms 2
Full Baths 2
Half Baths 1
HOA Fees $130/mo
HOA Y/N Yes
Abv Grd Liv Area 1,214
Originating Board Triangle MLS
Year Built 1998
Annual Tax Amount $1,636
Lot Size 1,742 Sqft
Acres 0.04
Property Description
Nestled in the Hedingham golf course neighborhood, this townhouse boasts a thoughtfully designed open layout that seamlessly connects the kitchen, breakfast bar, and living room. The modern kitchen features sleek countertops and ample cabinetry. Step outside to the rear patio, a perfect setting for entertaining or simply enjoying a peaceful evening outdoors.
This townhouse offers two private bedrooms, each with its own en-suite bathroom, ensuring comfort and convenience. The spacious bedrooms provide a tranquil retreat, with plenty of natural light and generous closet space. The additional half bath on the main level adds to the home's functionality and appeal.
Residents of this community enjoy access to an array of amenities designed to enhance their lifestyle. With two pools, a golf course, tennis/pickleball courts, and a playground, there are plenty of options for recreation and relaxation. The indoor gym, equipped with basketball courts and exercise equipment, caters to fitness enthusiasts. This neighborhood is also conveniently connected with sidewalks and city walking paths along the scenic Neuse River, providing a picturesque setting for leisurely strolls and outdoor activities. Experience the perfect blend of comfort, convenience, and community in this exceptional townhouse. Located just minutes from downtown Raleigh.
Location
State NC
County Wake
Direction From I-440, take exit 13B for US 64 E towards Knightdale. Turn left onto Hedingham Blvd. At the traffic circle, take the 3rd exit onto Wild Dunes Dr. Turn right onto Eagle Trace Drive. Turn right onto Grand Traverse Drive. Turn left onto Turtle Point Drive. Home will be on the right.
Interior
Interior Features Bathtub/Shower Combination
Heating Fireplace(s), Forced Air
Cooling Central Air
Flooring Carpet, Laminate
Appliance Electric Range, Microwave
Laundry Upper Level
Exterior
View Y/N Yes
Roof Type Shingle
Garage No
Private Pool No
Building
Faces From I-440, take exit 13B for US 64 E towards Knightdale. Turn left onto Hedingham Blvd. At the traffic circle, take the 3rd exit onto Wild Dunes Dr. Turn right onto Eagle Trace Drive. Turn right onto Grand Traverse Drive. Turn left onto Turtle Point Drive. Home will be on the right.
Story 2
Foundation Slab
Sewer Public Sewer
Water Public
Architectural Style Traditional
Level or Stories 2
Structure Type Vinyl Siding
New Construction No
Schools
Elementary Schools Wake - Beaverdam
Middle Schools Wake - River Bend
High Schools Wake - Knightdale
Others
HOA Fee Include Maintenance Grounds
Tax ID 1735.04509537.000
Special Listing Condition Standard
Read Less Info
Want to know what your home might be worth? Contact us for a FREE valuation!

Our team is ready to help you sell your home for the highest possible price ASAP


"My job is to find and attract mastery-based agents to the office, protect the culture, and make sure everyone is happy! "

