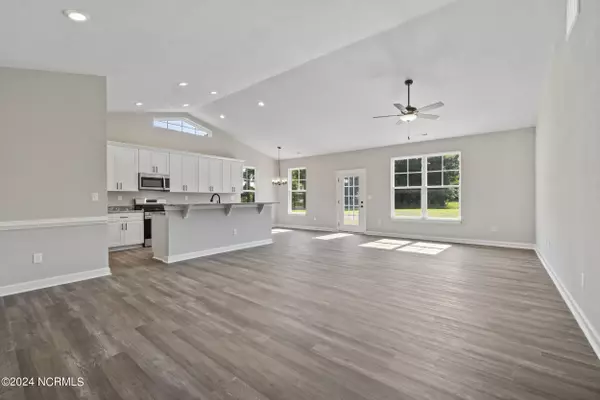$412,900
$412,900
For more information regarding the value of a property, please contact us for a free consultation.
4 Beds
2 Baths
2,000 SqFt
SOLD DATE : 09/19/2024
Key Details
Sold Price $412,900
Property Type Single Family Home
Sub Type Single Family Residence
Listing Status Sold
Purchase Type For Sale
Square Footage 2,000 sqft
Price per Sqft $206
Subdivision Creekside Farms
MLS Listing ID 100443704
Sold Date 09/19/24
Style Wood Frame
Bedrooms 4
Full Baths 2
HOA Y/N No
Originating Board North Carolina Regional MLS
Year Built 2024
Lot Size 0.991 Acres
Acres 0.99
Lot Dimensions 221 x 259 x 104 x 277
Property Description
Welcome home to this amazing home located on a generous .99 acre lot within the serene confines of the county limits, this new construction residence exudes modern elegance and thoughtful design. A welcoming open floor plan sets the stage, seamlessly connecting the kitchen and living spaces. The kitchen boasts a large island, fostering both functionality and a central hub for socializing. Granite in the kitchen and baths, LVP flooring, Vaulted ceilings grace the interior, enhancing the sense of spaciousness and sophistication. The primary bedroom serves as a private retreat, complete with an ensuite bath featuring a luxurious tile shower and dual sinks and a walk in closet. Two additional bedrooms add comfortable accommodations, A finished room above the garage adds versatility to the home, providing an ideal space for a bedroom, office, or recreation room. The property is equipped with a 2-car garage for convenience, This meticulously crafted residence combines modern amenities with a touch of luxury, offering a harmonious blend of comfort and contemporary living.Natural gas heat, Tankless natural gas water heater, NO HOA, Builder offering closing cost assistance when buyer uses preferred lender and settlement attorney
Location
State NC
County Pasquotank
Community Creekside Farms
Zoning Res
Direction from Lovers Lane, Turn right onto Stedman Lane W, Turn Right onto Victoria Lane house is on the Right
Location Details Mainland
Rooms
Basement None
Primary Bedroom Level Primary Living Area
Interior
Interior Features Foyer, Master Downstairs, Vaulted Ceiling(s), Ceiling Fan(s), Pantry, Walk-in Shower
Heating Heat Pump, Forced Air, Natural Gas
Flooring LVT/LVP, Carpet, Vinyl
Fireplaces Type None
Fireplace No
Appliance Stove/Oven - Electric, Microwave - Built-In, Disposal, Dishwasher
Laundry In Hall
Exterior
Garage Attached, Concrete
Garage Spaces 2.0
Pool None
Utilities Available Natural Gas Available, Natural Gas Connected
Waterfront No
Waterfront Description None
Roof Type Architectural Shingle
Porch Covered, Patio, Porch
Building
Lot Description Cul-de-Sac Lot
Story 1
Entry Level One
Foundation Slab
Sewer Septic On Site
New Construction Yes
Schools
Elementary Schools Northside Elementary
Middle Schools Elizabeth City Middle School
High Schools Pasquotank High School
Others
Tax ID 8915020329
Acceptable Financing Cash, Conventional, FHA, USDA Loan, VA Loan
Listing Terms Cash, Conventional, FHA, USDA Loan, VA Loan
Special Listing Condition None
Read Less Info
Want to know what your home might be worth? Contact us for a FREE valuation!

Our team is ready to help you sell your home for the highest possible price ASAP


"My job is to find and attract mastery-based agents to the office, protect the culture, and make sure everyone is happy! "






