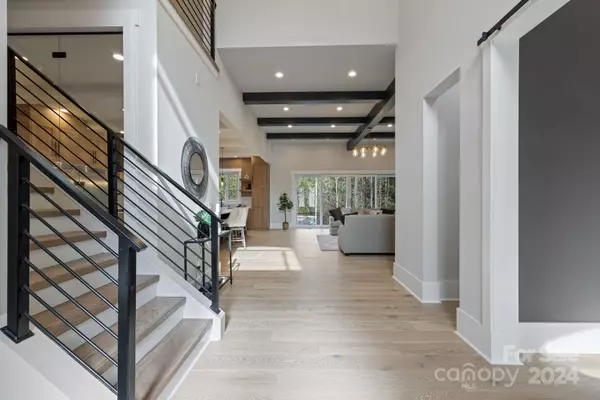$1,375,000
$1,350,000
1.9%For more information regarding the value of a property, please contact us for a free consultation.
4 Beds
5 Baths
4,530 SqFt
SOLD DATE : 09/18/2024
Key Details
Sold Price $1,375,000
Property Type Single Family Home
Sub Type Single Family Residence
Listing Status Sold
Purchase Type For Sale
Square Footage 4,530 sqft
Price per Sqft $303
Subdivision Norman Pointe
MLS Listing ID 4125093
Sold Date 09/18/24
Bedrooms 4
Full Baths 4
Half Baths 1
Construction Status Completed
HOA Fees $83/ann
HOA Y/N 1
Abv Grd Liv Area 4,530
Year Built 2024
Lot Size 0.383 Acres
Acres 0.383
Property Description
Nestled within the coveted Norman Pointe Community, this brand-new construction crafted by Prestige Homes offers over 4500 SF of opulent living space. Enter inside through double iron-clad doors to be greeted by an open floor plan and a soaring two-story foyer. The formal great room features floor-to-ceiling sliding doors, flooding the space with natural light. A chef's dream kitchen spans and includes an oversized island, stainless steel appliances, a walk-in pantry, and a glass wine showcase. The primary suite, conveniently located on the main level, offers a luxurious bathroom with an oversized shower, soaking tub, and a massive walk-in closet. Upstairs, discover three bedrooms with ensuite baths, a bonus room, and a loft overlooking the foyer. Outside, the backyard features a turf inlay patio, a fire pit, and a fully fenced yard. All while being minutes away from Denver's popular amenities and Lake Norman's recreational offerings.
Location
State NC
County Lincoln
Zoning PD-R
Body of Water Lake Norman
Rooms
Main Level Bedrooms 1
Interior
Interior Features Attic Stairs Pulldown, Cathedral Ceiling(s), Central Vacuum, Entrance Foyer, Kitchen Island, Open Floorplan, Pantry, Vaulted Ceiling(s), Walk-In Closet(s), Walk-In Pantry
Heating Floor Furnace
Cooling Ceiling Fan(s), Central Air
Flooring Carpet, Wood
Fireplaces Type Family Room
Fireplace true
Appliance Dishwasher, Exhaust Fan, Exhaust Hood, Freezer, Gas Cooktop, Gas Range, Microwave, Refrigerator
Exterior
Exterior Feature Fire Pit, In-Ground Irrigation
Garage Spaces 3.0
Fence Back Yard
Utilities Available Cable Connected, Electricity Connected, Gas
View Water
Roof Type Shingle
Garage true
Building
Lot Description Cleared, Views
Foundation Crawl Space
Builder Name Prestige Homes and Renovations LLC
Sewer Public Sewer
Water City
Level or Stories Two
Structure Type Brick Partial,Fiber Cement,Stone
New Construction true
Construction Status Completed
Schools
Elementary Schools Rock Springs
Middle Schools North Lincoln
High Schools North Lincoln
Others
HOA Name Main Street MGMT
Senior Community false
Acceptable Financing Cash, Conventional
Listing Terms Cash, Conventional
Special Listing Condition None
Read Less Info
Want to know what your home might be worth? Contact us for a FREE valuation!

Our team is ready to help you sell your home for the highest possible price ASAP
© 2024 Listings courtesy of Canopy MLS as distributed by MLS GRID. All Rights Reserved.
Bought with Non Member • Canopy Administration

"My job is to find and attract mastery-based agents to the office, protect the culture, and make sure everyone is happy! "






