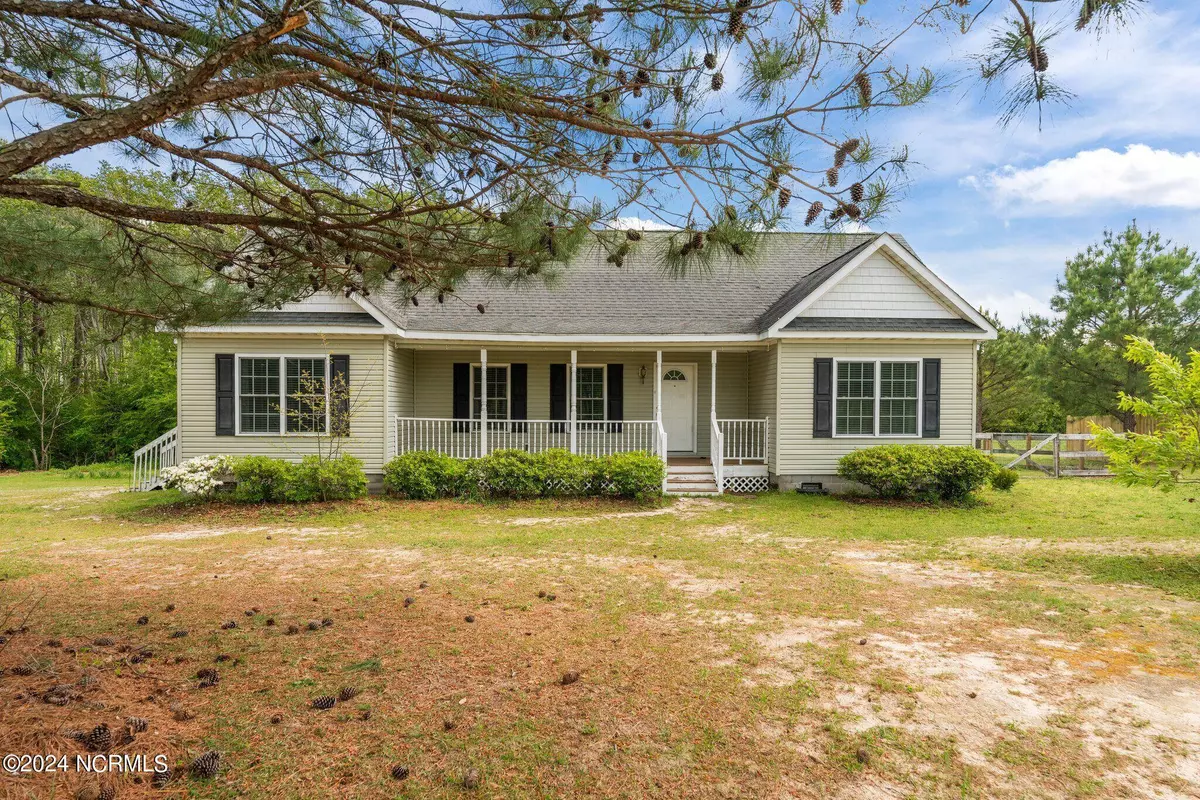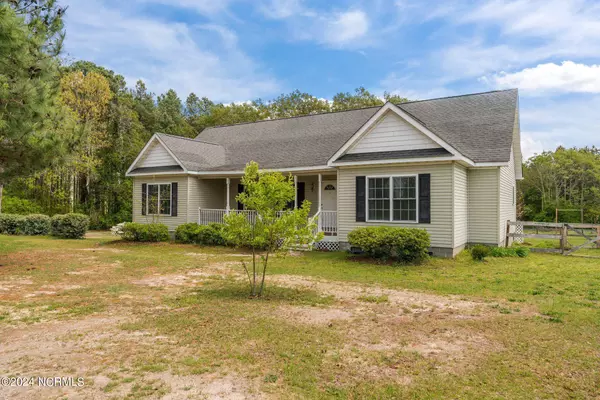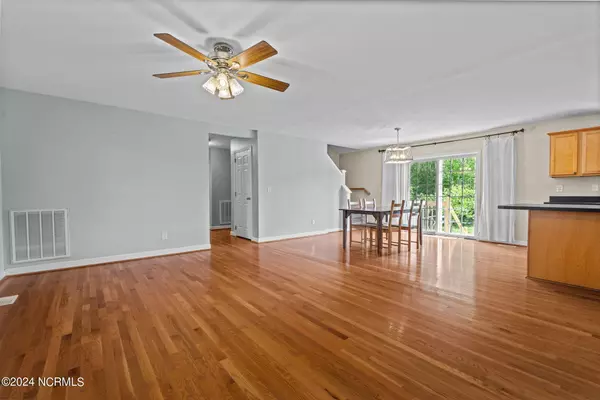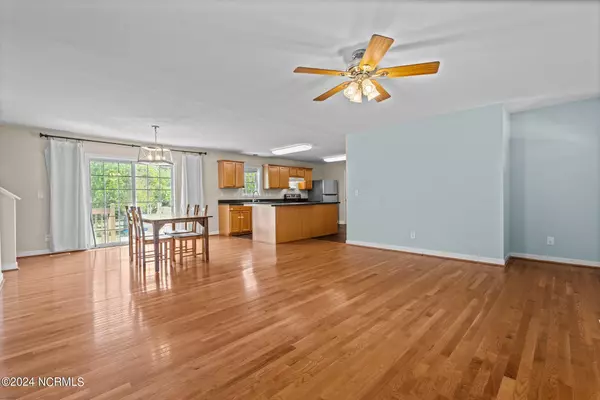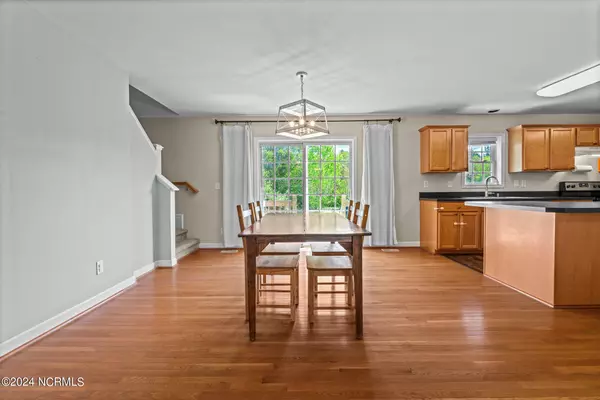$325,000
$335,000
3.0%For more information regarding the value of a property, please contact us for a free consultation.
3 Beds
2 Baths
1,961 SqFt
SOLD DATE : 09/18/2024
Key Details
Sold Price $325,000
Property Type Single Family Home
Sub Type Single Family Residence
Listing Status Sold
Purchase Type For Sale
Square Footage 1,961 sqft
Price per Sqft $165
Subdivision Not In Subdivision
MLS Listing ID 100438877
Sold Date 09/18/24
Style Wood Frame
Bedrooms 3
Full Baths 2
HOA Y/N No
Originating Board North Carolina Regional MLS
Year Built 2006
Lot Size 1.030 Acres
Acres 1.03
Lot Dimensions 218x244x160x222
Property Description
Welcome to this secluded oasis! Nestled on over an acre of lush land, this charming home boasts 3 bedroom, 2 full bathrooms and BONUS room, featuring an inviting open floor plan adorned with a spacious kitchen equipped with an island and gleaming stainless steel appliances. The first-floor master suite offers indulgence with its ensuite showcasing a luxurious large tub, dual sinks, a walk-in shower, and an expansive walk-in closet. Completing the downstairs are two generously sized bedrooms, while upstairs, a versatile finished flex space awaits, ideal for an office, playroom, or more. Additionally, an unfinished attic space provides endless possibilities. Step outside to discover a vast fenced backyard, offering ample space for outdoor activities, and don't forget to bring your chickens - this home comes complete with a ready-to-use chicken coop. Conveniently located not far from all that Moore County has to offer, this home effortlessly combines comfort and convenience for a truly exceptional living experience.
Location
State NC
County Moore
Community Not In Subdivision
Zoning RA
Direction Head north on US-1 N toward Horse Pen Ln. Turn right onto Cranes Creek Rd. Turn left onto L Cooper Road. Home will be on the right.
Location Details Mainland
Rooms
Other Rooms Shed(s)
Basement Crawl Space, None
Primary Bedroom Level Primary Living Area
Interior
Interior Features Whirlpool, Kitchen Island, Master Downstairs, Walk-in Shower, Eat-in Kitchen, Walk-In Closet(s)
Heating Electric, Heat Pump
Cooling Central Air
Flooring Carpet, Vinyl, Wood
Fireplaces Type None
Fireplace No
Appliance Freezer, Washer, Stove/Oven - Electric, Refrigerator, Dishwasher
Laundry Inside
Exterior
Garage Attached, Unpaved
Pool None
Waterfront No
Roof Type Composition
Porch Porch, See Remarks
Building
Story 2
Entry Level One and One Half
Sewer Septic On Site
Water Well
New Construction No
Schools
Elementary Schools Cameron Elementary
Middle Schools Crain'S Creek Middle
High Schools Union Pines
Others
Tax ID 20050630
Acceptable Financing Cash, Conventional, FHA, USDA Loan, VA Loan
Listing Terms Cash, Conventional, FHA, USDA Loan, VA Loan
Special Listing Condition None
Read Less Info
Want to know what your home might be worth? Contact us for a FREE valuation!

Our team is ready to help you sell your home for the highest possible price ASAP


"My job is to find and attract mastery-based agents to the office, protect the culture, and make sure everyone is happy! "

