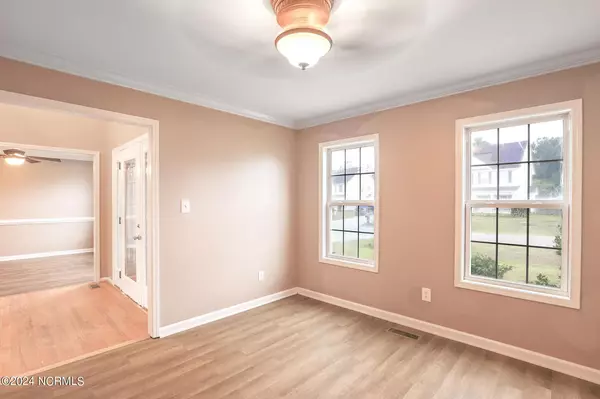$325,000
$319,900
1.6%For more information regarding the value of a property, please contact us for a free consultation.
4 Beds
3 Baths
2,358 SqFt
SOLD DATE : 09/11/2024
Key Details
Sold Price $325,000
Property Type Single Family Home
Sub Type Single Family Residence
Listing Status Sold
Purchase Type For Sale
Square Footage 2,358 sqft
Price per Sqft $137
Subdivision Catherines Crossing
MLS Listing ID 100459492
Sold Date 09/11/24
Style Wood Frame
Bedrooms 4
Full Baths 2
Half Baths 1
HOA Y/N No
Originating Board North Carolina Regional MLS
Year Built 2005
Annual Tax Amount $1,633
Lot Size 1.226 Acres
Acres 1.23
Lot Dimensions 111 x 298 x 222 x 446
Property Description
With over 2300 sq ft of space, this residence offers ample space and the property is free from an HOA and city taxes. This charming dwelling features three bedrooms ,generous bonus room and 2.5 baths .The kitchen is a delightful space outfitted with modern appliances, such as a stove, microwave, dishwasher, refrigerator, ample cabinets, pantry, a spacious bar area, and a cozy breakfast nook. The family room has recessed lighting and provides plenty of natural light and a gas fireplace. The master bedroom boasts an exquisite tray ceiling, a luxurious soaking tub, water closet, dual vanities, and a walk-in closet. The formal living room, Dining room and family room as well as all the upstairs features new flooring. The laundry room is complete with a recent washer and dryer and is located just off the 2 car garage. Expansive back deck, establishing a peaceful connection to nature. with a generous shed for all your storage needs. This home is priced below market value and with a little TLC you can make this house into your home.
Location
State NC
County Onslow
Community Catherines Crossing
Zoning R-15
Direction HWY 258 towards Richlands, Left on Hwy 111, Right on Bannerman Mill, Right on Harvest Moon, House on Left
Location Details Mainland
Rooms
Other Rooms Shed(s)
Basement Crawl Space, None
Primary Bedroom Level Non Primary Living Area
Interior
Interior Features Ceiling Fan(s), Pantry, Walk-in Shower, Walk-In Closet(s)
Heating Heat Pump, Electric
Flooring LVT/LVP, Carpet
Fireplaces Type Gas Log
Fireplace Yes
Appliance Washer, Stove/Oven - Electric, Refrigerator, Microwave - Built-In, Dryer, Dishwasher
Laundry Hookup - Dryer, Washer Hookup, Inside
Exterior
Garage Concrete, Off Street
Garage Spaces 2.0
Waterfront No
Roof Type Shingle
Porch Deck, Porch
Building
Story 2
Entry Level Two
Sewer Septic On Site
New Construction No
Schools
Elementary Schools Heritage Elementary
Middle Schools Trexler
High Schools Richlands
Others
Tax ID 47c-50
Acceptable Financing Cash, Conventional, FHA, USDA Loan, VA Loan
Listing Terms Cash, Conventional, FHA, USDA Loan, VA Loan
Special Listing Condition None
Read Less Info
Want to know what your home might be worth? Contact us for a FREE valuation!

Our team is ready to help you sell your home for the highest possible price ASAP


"My job is to find and attract mastery-based agents to the office, protect the culture, and make sure everyone is happy! "






