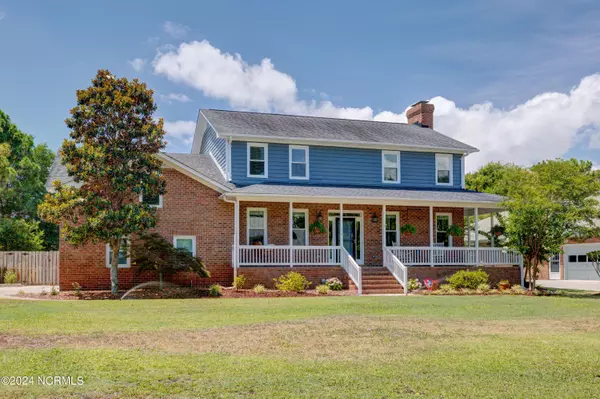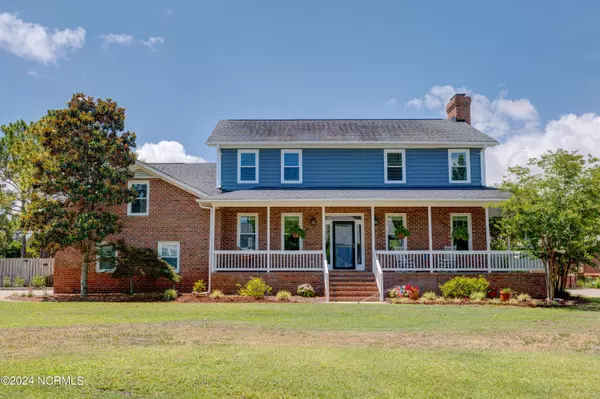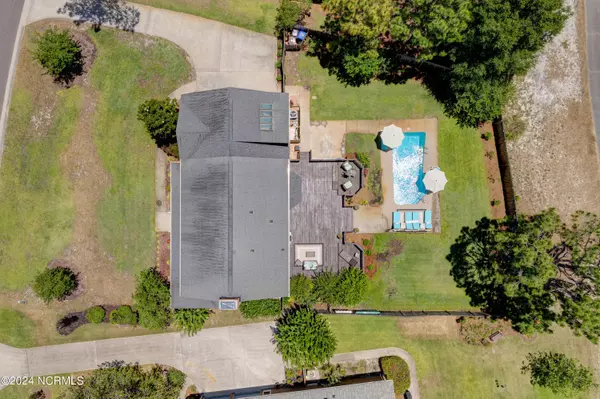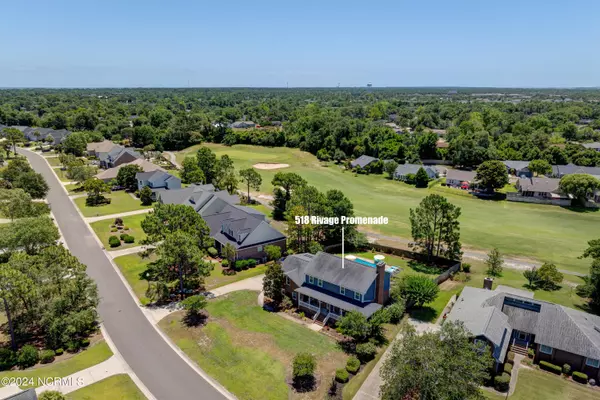$579,000
$599,900
3.5%For more information regarding the value of a property, please contact us for a free consultation.
4 Beds
4 Baths
2,729 SqFt
SOLD DATE : 09/10/2024
Key Details
Sold Price $579,000
Property Type Single Family Home
Sub Type Single Family Residence
Listing Status Sold
Purchase Type For Sale
Square Footage 2,729 sqft
Price per Sqft $212
Subdivision Beau Rivage
MLS Listing ID 100445230
Sold Date 09/10/24
Style Wood Frame
Bedrooms 4
Full Baths 3
Half Baths 1
HOA Fees $539
HOA Y/N Yes
Originating Board North Carolina Regional MLS
Year Built 1989
Annual Tax Amount $1,870
Lot Size 0.365 Acres
Acres 0.36
Lot Dimensions 80x171x60x62x147
Property Description
Welcome to Beau Rivage! This is coastal living at it's finest. The rocking chair front porch is perfect for a morning coffee or an evening cup of tea. The mature Landscaping and trees sit on one of the larger lots in Beau Rivage, and is almost as serene as the in ground, salt water pool. With the 9th Fairway accenting the view, this home is a hole in one! Walking inside, you are welcomed by a real wood burning fireplace, real wood floors throughout the entire first floor, tall ceilings, fancy fixtures, built-ins, a slider off of the living room, and so much more! This beautiful home features two Primary Suites, two additional bedrooms that share a bath, two stairwells, and a half bath on the first floor for guests. This neighborhood is highly sought after, and the location to downtown or multiple beaches is prime time. I would not wait to show this one!
This home is back on the market due to no fault of the sellers. It is due to buyer financing.
Location
State NC
County New Hanover
Community Beau Rivage
Zoning R-15
Direction Carolina Beach Rd South to right into Beau Rivage on Beau Rivage Dr then Left on Rivage Promenade, house is on the left
Location Details Mainland
Rooms
Basement Crawl Space
Primary Bedroom Level Non Primary Living Area
Interior
Interior Features Solid Surface, Bookcases, Ceiling Fan(s)
Heating Electric, Forced Air
Cooling Central Air
Flooring LVT/LVP, Wood
Appliance Stove/Oven - Electric, Refrigerator, Microwave - Built-In, Disposal, Dishwasher
Exterior
Exterior Feature Irrigation System
Garage Concrete, Off Street, On Site, Paved
Garage Spaces 2.0
Pool In Ground
Utilities Available Community Water
Waterfront No
View Golf Course
Roof Type Shingle
Porch Deck, Porch
Building
Lot Description On Golf Course
Story 2
Entry Level Two
Sewer Community Sewer
Structure Type Irrigation System
New Construction No
Schools
Elementary Schools Bellamy
Middle Schools Murray
High Schools Ashley
Others
Tax ID R07909-002-007-000
Acceptable Financing Cash, Conventional
Listing Terms Cash, Conventional
Special Listing Condition None
Read Less Info
Want to know what your home might be worth? Contact us for a FREE valuation!

Our team is ready to help you sell your home for the highest possible price ASAP


"My job is to find and attract mastery-based agents to the office, protect the culture, and make sure everyone is happy! "






