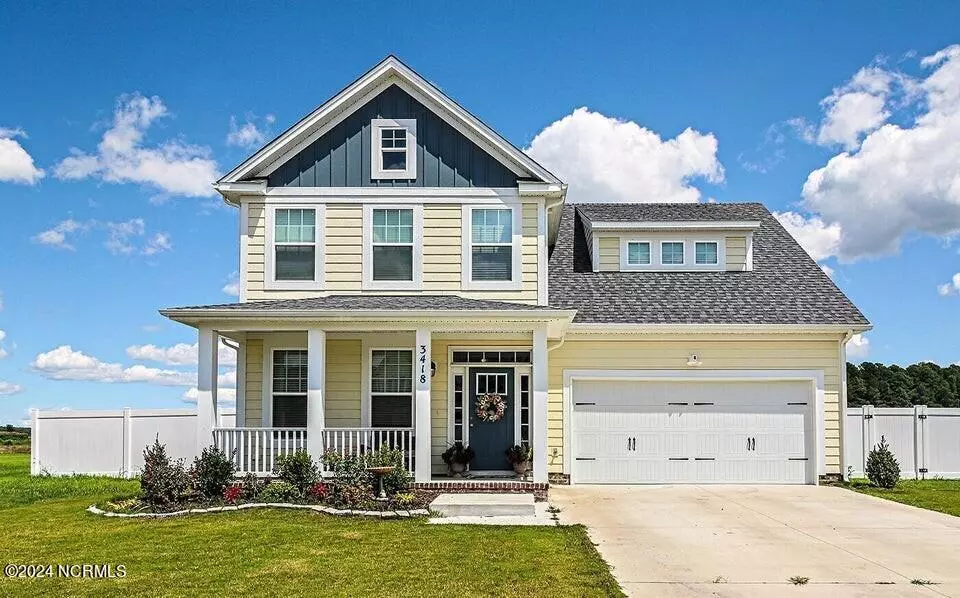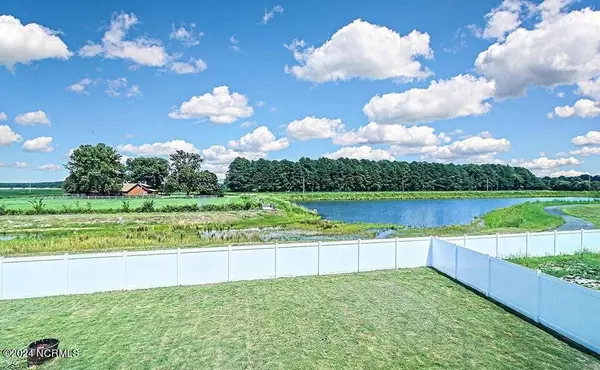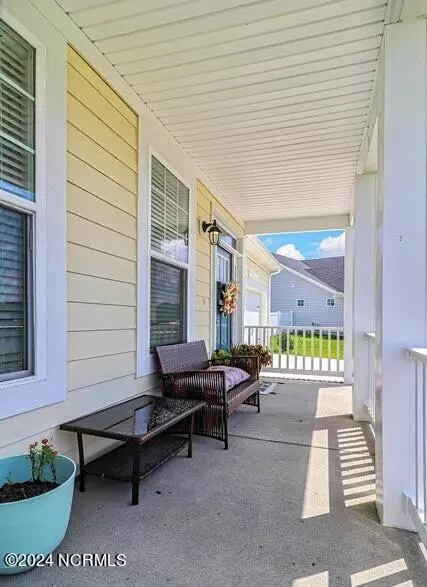$375,000
$370,000
1.4%For more information regarding the value of a property, please contact us for a free consultation.
4 Beds
3 Baths
2,686 SqFt
SOLD DATE : 09/06/2024
Key Details
Sold Price $375,000
Property Type Single Family Home
Sub Type Single Family Residence
Listing Status Sold
Purchase Type For Sale
Square Footage 2,686 sqft
Price per Sqft $139
Subdivision Stockbridge At Tanglewood
MLS Listing ID 100448377
Sold Date 09/06/24
Style Wood Frame
Bedrooms 4
Full Baths 2
Half Baths 1
HOA Fees $1,020
HOA Y/N Yes
Originating Board North Carolina Regional MLS
Year Built 2021
Annual Tax Amount $1,957
Lot Size 0.264 Acres
Acres 0.26
Lot Dimensions 68x127
Property Description
''Seller to pay $5000 of Buyers Closing Costs w/full price offer'' .Great 4 bedroom, 2 1/2 bath home on a large premium lot overlooking the community lake, with no neighbors behind! Located in Stockbridge at Tanglewood, a family lifestyle community in Elizabeth City, NC. Community features include a pool, playground, clubhouse & gym. You'll love the open style floor plan of this great Craftsman style home! The spacious kitchen opens to the great room and features granite countertops, premium white cabinets, stainless steel appliances, and large 4 seat kitchen island. Downstairs features also include LVP flooring in the foyer, dining room, kitchen, butler's pantry and sunroom, upstairs features a spacious primary bedroom with large walk in closet, primary bath with custom ceramic tile floor, ceramic tile shower, and garden size tub, upstairs hall bath also has upgraded ceramic tile floor. NC LIC #245904
Location
State NC
County Pasquotank
Community Stockbridge At Tanglewood
Zoning r-8
Direction US17 Bypass exit 258 to Halstead Blvd. Take Union Street to Copper Creek Lane right on S. Mount Everest Dr. Turn left onto Union St. Turn left Symonds Wy Turn right onto Goose Pond Wy, Turn left onto Copper Creek Ln
Location Details Mainland
Rooms
Basement None
Primary Bedroom Level Non Primary Living Area
Interior
Interior Features Foyer, Kitchen Island, Ceiling Fan(s), Walk-in Shower, Walk-In Closet(s)
Heating Forced Air, Natural Gas
Cooling Central Air
Flooring LVT/LVP, Carpet, Vinyl
Laundry Hookup - Dryer, Washer Hookup, Inside
Exterior
Exterior Feature None
Garage Concrete, Garage Door Opener
Pool None
Utilities Available Natural Gas Connected
Roof Type Architectural Shingle
Accessibility None
Porch Patio, Porch
Building
Story 2
Entry Level Two
Foundation Slab
Structure Type None
New Construction No
Schools
Elementary Schools Central Elementary
Middle Schools Elizabeth City Middle School
High Schools Pasquotank High School
Others
Tax ID 8903157372
Acceptable Financing Cash, Conventional, FHA, USDA Loan, VA Loan
Listing Terms Cash, Conventional, FHA, USDA Loan, VA Loan
Special Listing Condition None
Read Less Info
Want to know what your home might be worth? Contact us for a FREE valuation!

Our team is ready to help you sell your home for the highest possible price ASAP


"My job is to find and attract mastery-based agents to the office, protect the culture, and make sure everyone is happy! "






