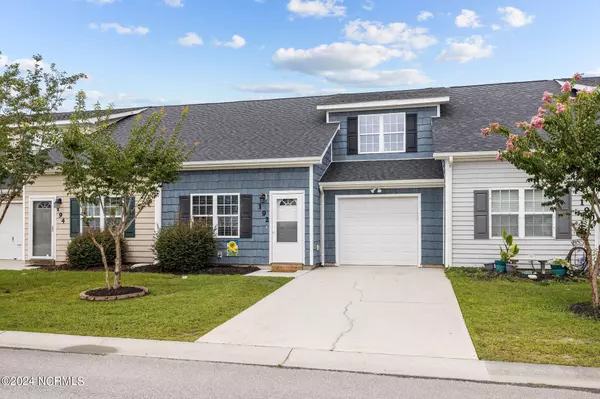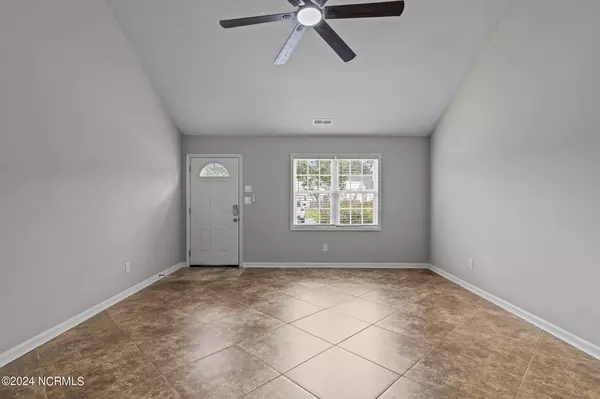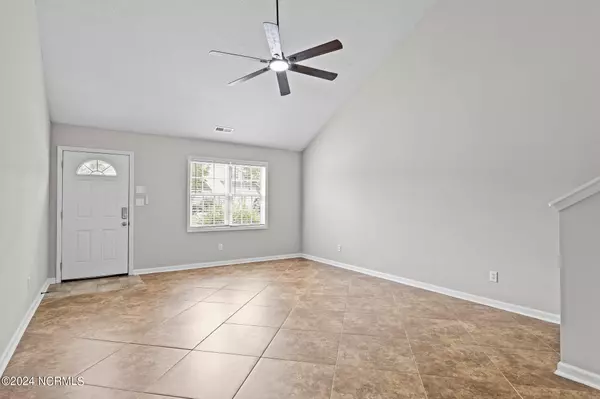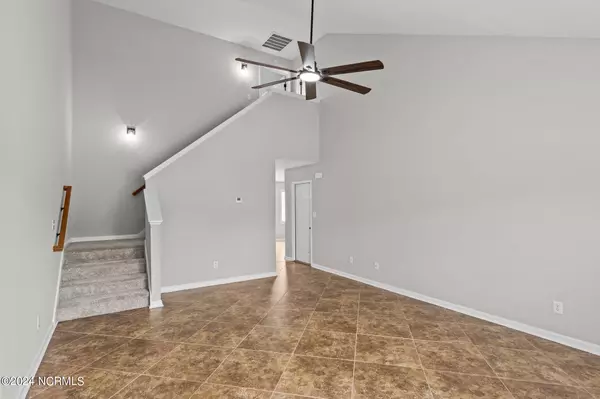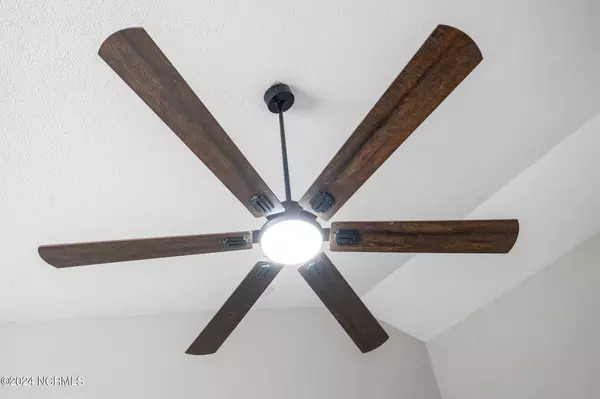$200,000
$202,499
1.2%For more information regarding the value of a property, please contact us for a free consultation.
2 Beds
3 Baths
1,281 SqFt
SOLD DATE : 08/21/2024
Key Details
Sold Price $200,000
Property Type Townhouse
Sub Type Townhouse
Listing Status Sold
Purchase Type For Sale
Square Footage 1,281 sqft
Price per Sqft $156
Subdivision The Villas At Creeker Town South
MLS Listing ID 100456008
Sold Date 08/21/24
Style Wood Frame
Bedrooms 2
Full Baths 2
Half Baths 1
HOA Fees $1,122
HOA Y/N Yes
Originating Board North Carolina Regional MLS
Year Built 2007
Annual Tax Amount $821
Lot Size 2,614 Sqft
Acres 0.06
Lot Dimensions Irregular
Property Description
STUNNING, Fully-Remodeled Immaculate Home in a Gated Community with a Pool and RV/Boat Storage!
Seller Offering Immediate Possession, $2,000 in concessions and a One Year Home Warranty on this 2 Bedroom, 2.5 Bath Home has been freshly painted throughout and features a new roof in 2022, custom tile flooring throughout the entire downstairs, stainless steel appliances to include a washer and dryer, granite countertops, and a tiled kitchen backsplash. The home has had new hardware installed throughout to include faucets, doorknobs, door hinges, light fixtures, ceiling fans, blinds and SO MUCH MORE! Each bedroom has its own en-suite bathroom.
Conveniently located near the back gate of Camp Lejeune and only minutes to local beaches.
Location
State NC
County Onslow
Community The Villas At Creeker Town South
Zoning R-5
Direction From Hwy 24 turn onto Hwy 172 South, turn left onto Starling Road, turn right on to Sandridge Rd, turn left into development.
Location Details Mainland
Rooms
Primary Bedroom Level Non Primary Living Area
Interior
Interior Features Solid Surface, Vaulted Ceiling(s), Ceiling Fan(s), Walk-In Closet(s)
Heating Electric, Heat Pump
Cooling Central Air
Fireplaces Type None
Fireplace No
Window Features Blinds
Exterior
Garage Garage Door Opener, Paved
Garage Spaces 1.0
Roof Type Architectural Shingle
Porch Patio
Building
Story 2
Entry Level Two
Foundation Slab
Sewer Community Sewer
Water Municipal Water
New Construction No
Schools
Elementary Schools Sand Ridge
Middle Schools Swansboro
High Schools Swansboro
Others
Tax ID 1308k-212
Acceptable Financing Cash, Conventional, FHA, USDA Loan, VA Loan
Listing Terms Cash, Conventional, FHA, USDA Loan, VA Loan
Special Listing Condition None
Read Less Info
Want to know what your home might be worth? Contact us for a FREE valuation!

Our team is ready to help you sell your home for the highest possible price ASAP


"My job is to find and attract mastery-based agents to the office, protect the culture, and make sure everyone is happy! "


