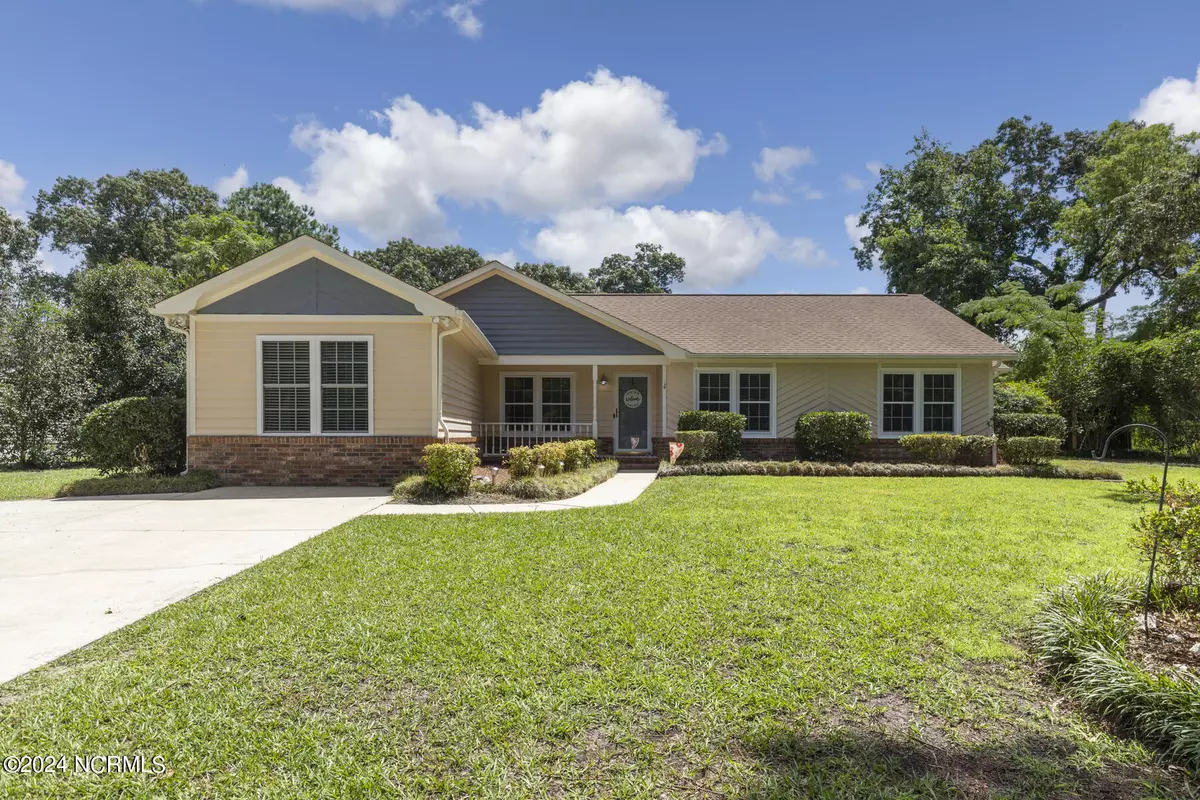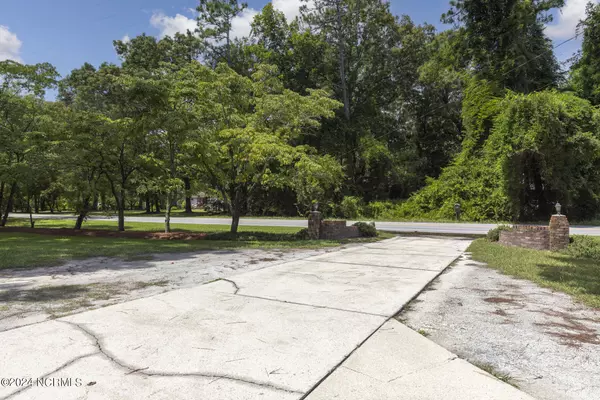$276,000
$276,900
0.3%For more information regarding the value of a property, please contact us for a free consultation.
3 Beds
2 Baths
1,772 SqFt
SOLD DATE : 08/30/2024
Key Details
Sold Price $276,000
Property Type Single Family Home
Sub Type Single Family Residence
Listing Status Sold
Purchase Type For Sale
Square Footage 1,772 sqft
Price per Sqft $155
Subdivision Not In Subdivision
MLS Listing ID 100457559
Sold Date 08/30/24
Style Wood Frame
Bedrooms 3
Full Baths 2
HOA Y/N No
Originating Board North Carolina Regional MLS
Year Built 1985
Lot Size 0.570 Acres
Acres 0.57
Lot Dimensions 226 x 109 x 208 x 122
Property Description
Honey, STOP THE CAR!! This home is one you don't want to miss! As you turn into the driveway you'll notice a lion statue on each side of the driveway, welcoming you to your new home. This home features 3 bedrooms, 2 full bathrooms and a bonus room to use as you please. The whole house was recently painted with Sherwin-Williams Agreeable Gray and the has brand new LVP flooring throughout the entire home! When you walk inside you'll be pleased to see a nice open floor plan. You have a formal dining area on the left and a spacious family room straight ahead with a fireplace for those cool winter nights. Off to the left you'll find a breakfast nook and the quaint kitchen area. Continue on through the kitchen and you'll find a spacious laundry room and a bonus room that would be perfect for a kids play room, movie room or even a separate living room. As you venture to the other side of the house you'll find a full bathroom, 2 bedrooms and a master suite. The master suite is at the end of the hallway with a nice size walk-in closet and en-suite bathroom. Everyone bedroom in this home has a ceiling fan, in addition to the bonus room and family room as well. Now step out back through the sliding glass doors and you'll find an amazing screened in porch with plenty of room for patio furniture to sit and relax and enjoy a nice summer night. The backyard has a small dog run, chicken coop area and a shed/storage area. Call to book your private showing today before it's too late!
Location
State NC
County Onslow
Community Not In Subdivision
Zoning R-15
Direction 258 north, turn left onto Catherine Lake Rd/111. Turn right onto Bannermans Mill Rd. House will be on the right.
Location Details Mainland
Rooms
Other Rooms Shed(s), Workshop
Primary Bedroom Level Primary Living Area
Interior
Interior Features Workshop, Master Downstairs, Ceiling Fan(s), Pantry, Eat-in Kitchen, Walk-In Closet(s)
Heating Electric, Heat Pump
Cooling Central Air
Flooring LVT/LVP
Fireplaces Type Gas Log
Fireplace Yes
Window Features Blinds
Appliance Stove/Oven - Electric, Disposal, Dishwasher
Laundry Inside
Exterior
Exterior Feature Gas Logs
Garage Concrete, Off Street, Paved
Waterfront No
Roof Type Architectural Shingle
Porch Covered, Patio, Porch, Screened
Building
Story 1
Entry Level One
Foundation Slab
Sewer Septic On Site
Water Municipal Water
Structure Type Gas Logs
New Construction No
Schools
Elementary Schools Richlands
Middle Schools Trexler
High Schools Richlands
Others
Tax ID 47a-13
Acceptable Financing Cash, Conventional, FHA, USDA Loan, VA Loan
Listing Terms Cash, Conventional, FHA, USDA Loan, VA Loan
Special Listing Condition None
Read Less Info
Want to know what your home might be worth? Contact us for a FREE valuation!

Our team is ready to help you sell your home for the highest possible price ASAP


"My job is to find and attract mastery-based agents to the office, protect the culture, and make sure everyone is happy! "






