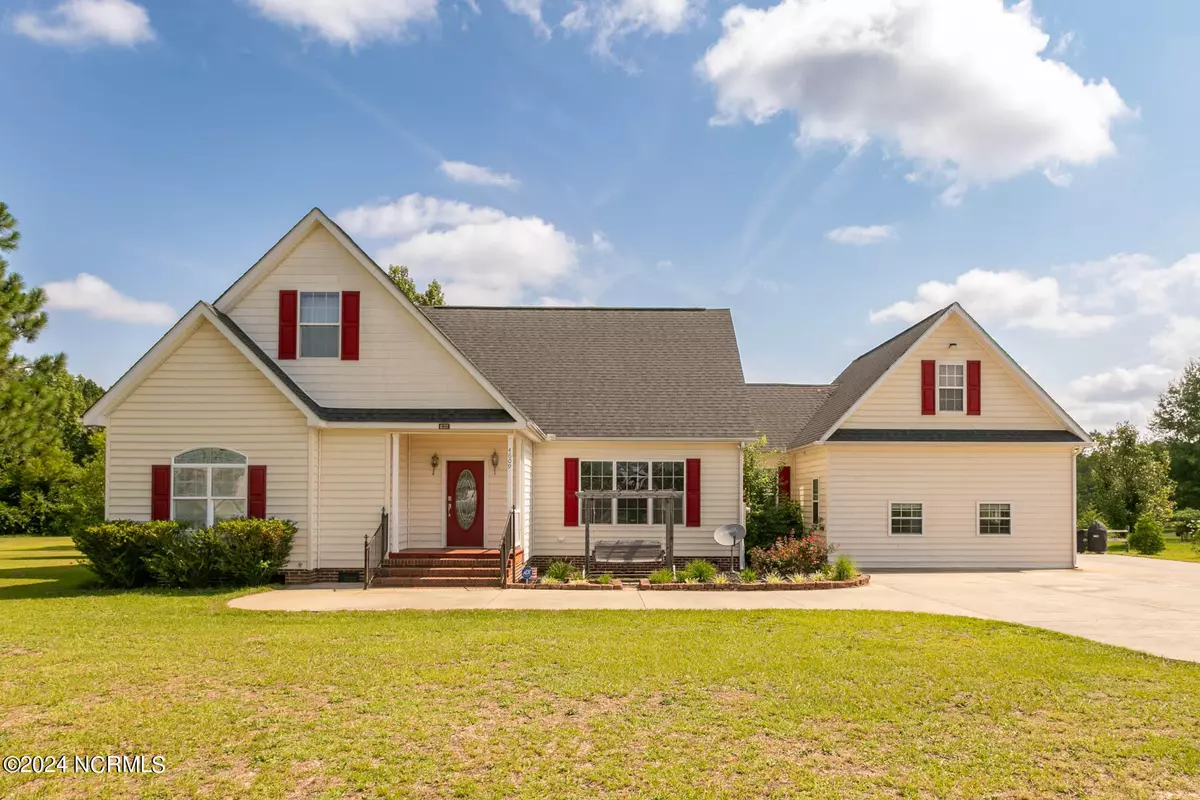$515,000
$495,000
4.0%For more information regarding the value of a property, please contact us for a free consultation.
7 Beds
5 Baths
3,848 SqFt
SOLD DATE : 08/29/2024
Key Details
Sold Price $515,000
Property Type Single Family Home
Sub Type Single Family Residence
Listing Status Sold
Purchase Type For Sale
Square Footage 3,848 sqft
Price per Sqft $133
Subdivision Not In Subdivision
MLS Listing ID 100458823
Sold Date 08/29/24
Style Wood Frame
Bedrooms 7
Full Baths 5
HOA Y/N No
Originating Board North Carolina Regional MLS
Year Built 2005
Annual Tax Amount $2,118
Lot Size 3.590 Acres
Acres 3.59
Lot Dimensions 144x254x144x290 house and 402x246x398x254 lot
Property Description
Welcome to your new country homestead oasis! Conveniently located less than 30 minutes from Fort Liberty, Fayetteville, Southern Pines, and Sanford, this lakefront property boasts 7 bedrooms and 5 full bathrooms. Perfect for a large family, entertaining guests, or enjoying multi-purpose rooms. The kitchen has ample cabinet and counter space, with LVP flooring and crown molding throughout the main living spaces.The house boasts a beautiful primary suite upstairs with both a large tiled bathroom and large closet area. Outside there are 8 garden beds ready to go in the open backyard along with a fenced-in former horse pasture that now includes a chicken run as well. Convenient large outdoor shed is available for all your outdoor hobby work. Multiple fruit trees, grapes, blueberries, and blackberries all grow on the property! The house has a tankless water heater, 325-gallon underground propane tank and 80-gallon XL electric water heater. Come see all this and more that this property has to offer! **Includes parcel #20020350** There is a 2.25% VA assumable loan.
Location
State NC
County Moore
Community Not In Subdivision
Zoning RA
Direction US-1 N.- right onto NC-690 exit then turn right onto NC-690 E, turn left to stay on NC-690 E. - house will be on the left.
Location Details Mainland
Rooms
Other Rooms Shed(s)
Basement Crawl Space
Primary Bedroom Level Non Primary Living Area
Interior
Interior Features Foyer, Whirlpool, 9Ft+ Ceilings, Vaulted Ceiling(s), Ceiling Fan(s), Walk-in Shower, Walk-In Closet(s)
Heating Fireplace(s), Electric, Heat Pump, Propane
Cooling Central Air
Flooring LVT/LVP, Carpet, Tile
Fireplaces Type Gas Log
Fireplace Yes
Window Features Thermal Windows
Appliance Stove/Oven - Electric, Refrigerator, Microwave - Built-In, Disposal, Dishwasher
Laundry Hookup - Dryer, Washer Hookup, Inside
Exterior
Garage Concrete
Waterfront Yes
Waterfront Description None
View Lake
Roof Type Composition
Porch Open, Covered, Deck, Porch
Building
Lot Description Front Yard
Story 2
Entry Level Two
Sewer Septic On Site
Water Municipal Water
New Construction No
Schools
Elementary Schools Vass Lakeview Elementary
Middle Schools Crain'S Creek Middle
High Schools Union Pines
Others
Tax ID 20020072/20020350
Acceptable Financing Cash, Conventional, VA Loan
Listing Terms Cash, Conventional, VA Loan
Special Listing Condition None
Read Less Info
Want to know what your home might be worth? Contact us for a FREE valuation!

Our team is ready to help you sell your home for the highest possible price ASAP


"My job is to find and attract mastery-based agents to the office, protect the culture, and make sure everyone is happy! "






