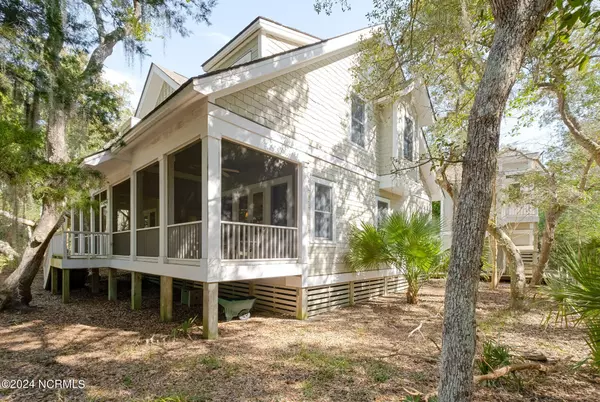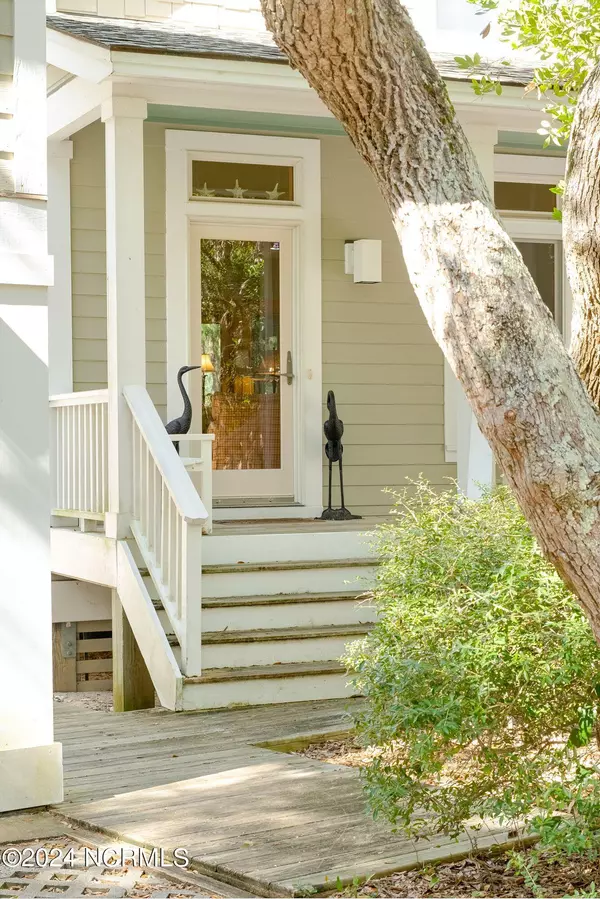$1,393,000
$1,399,999
0.5%For more information regarding the value of a property, please contact us for a free consultation.
3 Beds
4 Baths
2,501 SqFt
SOLD DATE : 08/27/2024
Key Details
Sold Price $1,393,000
Property Type Single Family Home
Sub Type Single Family Residence
Listing Status Sold
Purchase Type For Sale
Square Footage 2,501 sqft
Price per Sqft $556
Subdivision Stage I
MLS Listing ID 100453315
Sold Date 08/27/24
Style Wood Frame
Bedrooms 3
Full Baths 3
Half Baths 1
HOA Fees $570
HOA Y/N Yes
Originating Board North Carolina Regional MLS
Year Built 2003
Lot Size 0.253 Acres
Acres 0.25
Lot Dimensions 132x123x117x64
Property Description
Canopied by Live Oaks, nestled in Bald Head's magnificent Maritime Forest, this 4BR/4.5BA cul-de-sac home is a fantastic find! Linger for a moment on the front rocking-chair porch and let go of your stress while cicadas lull you into relaxation. enter a comfortable two-story living area BUILT BY John McMullen. Hardwoods and clean lines facilitate your flow into the spacious kitchen which boasts beautiful wooden cabinetry, a large pantry, a separate laundry room and a convenient breakfast bar. Adjacent is the windowed dining space-savor meals here or just beyond-out the French doors-on the oversize screened porch that not only provides generous room for dining but also harbors a hammock and two conversation spots. This level additionally includes the King Owner's Suite which offers private porch access and a lovely spa-like ensuite. Upstairs, a loft features another gathering area, complete with two twin day beds and access to a broad sun deck. A Queen suite, with its own full bath, also shares this floor-along with a bright twin bedroom with two single beds. For additional privacy, the fourth bedroom, a Queen with ensuite, is located in the crofter just off the front porch. Conveniently located close to Island amenities like the BHI Club, golf course, marina, shops, and just minutes to the beach. 2 carts & BHI Club
Location
State NC
County Brunswick
Community Stage I
Zoning res
Direction From harbour village to NBHW, right on Stede Bonnet, right on Fort Holmes Trail, left at first intersection, right onto Musket Court.
Location Details Island
Rooms
Other Rooms Shower
Basement None
Primary Bedroom Level Primary Living Area
Interior
Interior Features Master Downstairs, Ceiling Fan(s), Furnished, Pantry, Walk-in Shower, Walk-In Closet(s)
Heating Heat Pump, Fireplace(s), Electric
Flooring Carpet, Tile, Wood
Fireplaces Type Gas Log
Fireplace Yes
Window Features Blinds
Appliance Washer, Vent Hood, Stove/Oven - Electric, Refrigerator, Microwave - Built-In, Ice Maker, Dryer, Dishwasher, Cooktop - Electric
Laundry Hookup - Dryer, Washer Hookup, Inside
Exterior
Exterior Feature Outdoor Shower, Gas Logs
Garage Off Street, Paved
Garage Spaces 2.0
Pool None
Waterfront No
Waterfront Description None
Roof Type Architectural Shingle
Porch Open, Covered, Deck, Porch, Screened
Building
Lot Description Cul-de-Sac Lot, Dead End, Wooded
Story 2
Foundation Other
Sewer Municipal Sewer
Water Municipal Water
Structure Type Outdoor Shower,Gas Logs
New Construction No
Others
Tax ID 2641n037
Acceptable Financing Cash, Conventional
Listing Terms Cash, Conventional
Special Listing Condition None
Read Less Info
Want to know what your home might be worth? Contact us for a FREE valuation!

Our team is ready to help you sell your home for the highest possible price ASAP


"My job is to find and attract mastery-based agents to the office, protect the culture, and make sure everyone is happy! "






