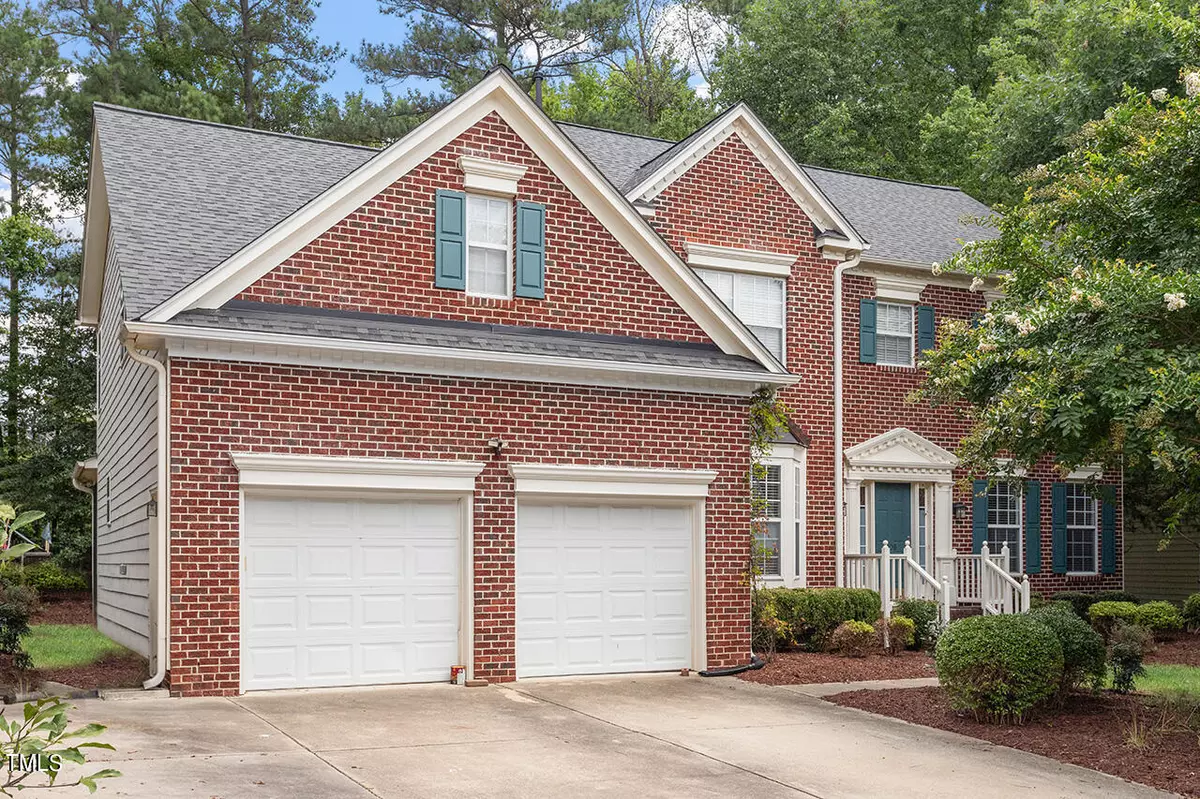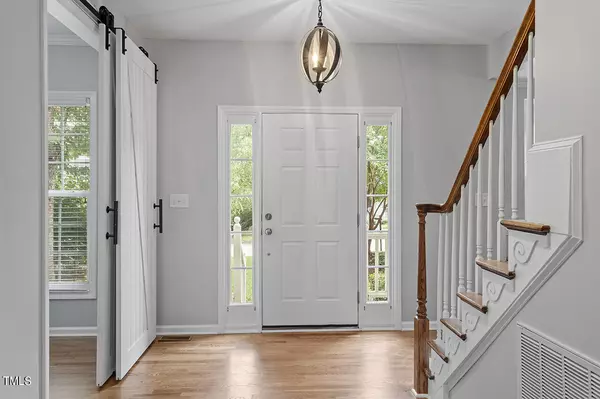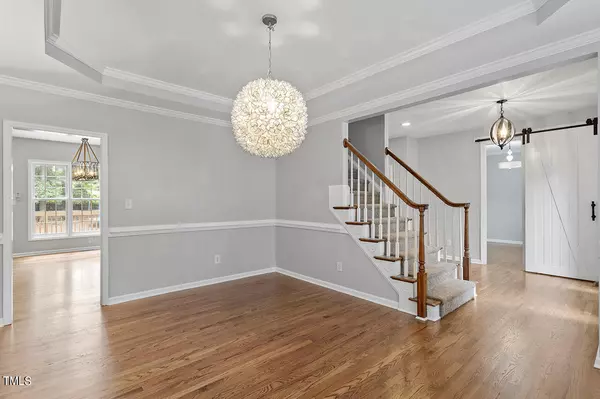Bought with Compass -- Cary
$925,000
$925,000
For more information regarding the value of a property, please contact us for a free consultation.
5 Beds
3 Baths
3,764 SqFt
SOLD DATE : 08/27/2024
Key Details
Sold Price $925,000
Property Type Single Family Home
Sub Type Single Family Residence
Listing Status Sold
Purchase Type For Sale
Square Footage 3,764 sqft
Price per Sqft $245
Subdivision Riggsbee Farm
MLS Listing ID 10042180
Sold Date 08/27/24
Style Site Built
Bedrooms 5
Full Baths 3
HOA Fees $39
HOA Y/N Yes
Abv Grd Liv Area 3,764
Originating Board Triangle MLS
Year Built 2000
Annual Tax Amount $6,995
Lot Size 0.430 Acres
Acres 0.43
Property Description
This rare 5-bedroom home offers an office and bonus room, perfect for all your needs. Recently updated and meticulously maintained, it features fresh paint, refinished hardwood floors, and new carpet. The first floor includes a spacious guest suite, an oversized family room, and a gourmet kitchen that opens to a huge fenced backyard. Enjoy the screened-in porch and deck.
Upstairs, the owner's suite has hardwood floors, with three additional bedrooms and an extra-large loft/bonus area. Located on a private cul-de-sac, this home has a 2-car garage and sits on a beautiful private lot. The prime Cary location means you can walk to Stone Creek, Prestonwood Country Club, Goodberry's, and more.
Riggsbee Farms community offers a pool, pond, greenway connection, and more. Don't miss the chance to make this exceptional home yours!
Location
State NC
County Wake
Direction From Davis Dr (N), turn Left onto Riggsbee Farm Dr, veer RIGHT to stay on Riggsbee Farm Dr, & RIGHT on Sterling Ridge Way.
Interior
Interior Features Bathtub/Shower Combination, Ceiling Fan(s), Chandelier, Double Vanity, Dual Closets, Eat-in Kitchen, Entrance Foyer, High Ceilings, Kitchen Island, Pantry, Recessed Lighting, Smooth Ceilings, Soaking Tub, Tray Ceiling(s), Vaulted Ceiling(s), Walk-In Closet(s), Walk-In Shower
Heating Central, Forced Air, Gas Pack, Natural Gas
Cooling Central Air
Flooring Carpet, Hardwood, Tile
Appliance Dishwasher, Disposal, Gas Range, Microwave, Plumbed For Ice Maker, Range Hood, Refrigerator, Tankless Water Heater
Laundry Laundry Room, Main Level, Sink
Exterior
Exterior Feature Fenced Yard, Rain Gutters
Garage Spaces 2.0
Fence Back Yard, Wood
Pool Association, Community
Roof Type Shingle
Porch Covered, Deck, Front Porch, Rear Porch, Screened
Garage Yes
Private Pool No
Building
Lot Description Back Yard, Front Yard, Hardwood Trees, Landscaped, Many Trees
Faces From Davis Dr (N), turn Left onto Riggsbee Farm Dr, veer RIGHT to stay on Riggsbee Farm Dr, & RIGHT on Sterling Ridge Way.
Story 2
Foundation Raised
Sewer Public Sewer
Water Public
Architectural Style Transitional
Level or Stories 2
Structure Type Brick,HardiPlank Type
New Construction No
Schools
Elementary Schools Wake County Schools
Middle Schools Wake County Schools
High Schools Wake County Schools
Others
HOA Fee Include Storm Water Maintenance
Tax ID 0248472
Special Listing Condition Standard
Read Less Info
Want to know what your home might be worth? Contact us for a FREE valuation!

Our team is ready to help you sell your home for the highest possible price ASAP


"My job is to find and attract mastery-based agents to the office, protect the culture, and make sure everyone is happy! "






