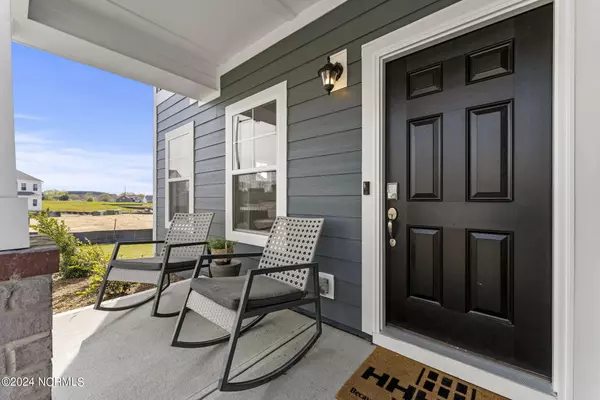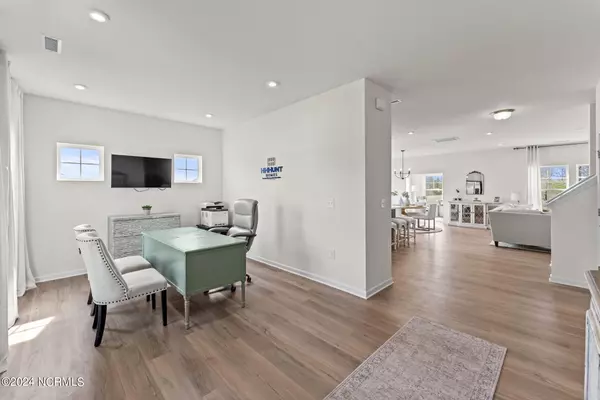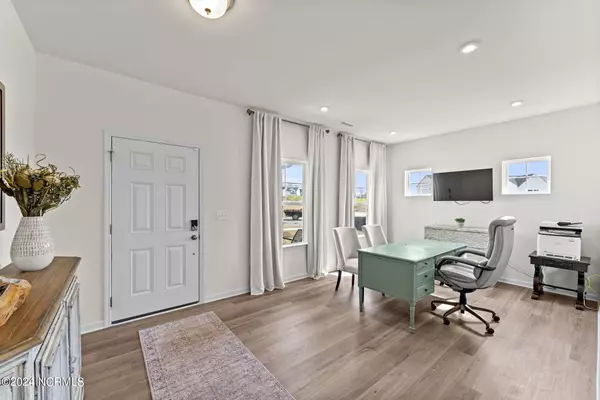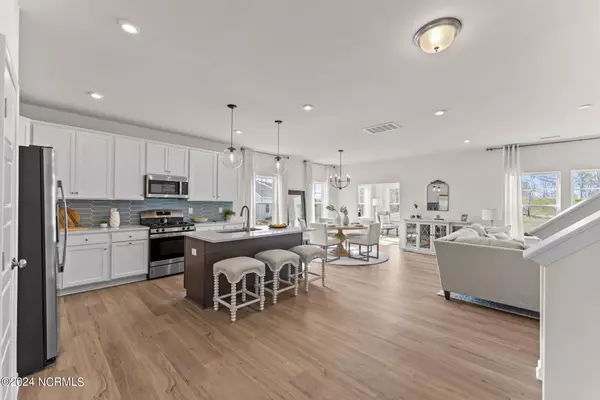$367,900
$367,900
For more information regarding the value of a property, please contact us for a free consultation.
4 Beds
3 Baths
2,765 SqFt
SOLD DATE : 08/26/2024
Key Details
Sold Price $367,900
Property Type Single Family Home
Sub Type Single Family Residence
Listing Status Sold
Purchase Type For Sale
Square Footage 2,765 sqft
Price per Sqft $133
Subdivision Pilson Place
MLS Listing ID 100428018
Sold Date 08/26/24
Style Wood Frame
Bedrooms 4
Full Baths 2
Half Baths 1
HOA Fees $480
HOA Y/N Yes
Originating Board North Carolina Regional MLS
Year Built 2024
Annual Tax Amount $3,256
Lot Size 1.470 Acres
Acres 1.47
Lot Dimensions 148x414x148x417
Property Description
READY SUMMER/FALL 2024! The Curie Designer Home offers flex space on both levels, making it a wonderful layout for everyday living and entertaining. As you'll enter, a flex space is just off the foyer; this space could be used as a den or additional dining area. Continuing on you'll come to the kitchen with center island, granite counters and pantry space. The kitchen opens to the breakfast nook and family room. A study located at the rear of the
home is a great option for a home office or playroom. Upstairs, you'll find a spacious loft area. The Primary Suite offers a large WIC and private bath with
walk-in shower and double vanity. Three additional bedrooms, full bath with double vanity and laundry room complete the tour! We are excited to bring brand new SmartLiving single-family homes to Lee County! Build your brand-new home just 30 minutes to the Raleigh suburbs of Cary and Apex. (HOME IS NOT YET BUILT - Photos are from builder's library and shown as example only. Colors, features and options will vary).
Location
State NC
County Lee
Community Pilson Place
Direction From US-1 S, turn Left onto Rocky Ford Church Rd. In 3 miles, turn Left onto Hancock Crossing Rd. In 0.5 miles, Turn Right onto Pilson Rd.
Location Details Mainland
Rooms
Primary Bedroom Level Non Primary Living Area
Interior
Interior Features Foyer, Kitchen Island, 9Ft+ Ceilings, Pantry, Walk-in Shower, Walk-In Closet(s)
Heating Electric, Forced Air
Cooling Central Air
Flooring LVT/LVP, Carpet, Tile, Vinyl
Fireplaces Type None
Fireplace No
Window Features Thermal Windows
Appliance Stove/Oven - Electric, Microwave - Built-In, Dishwasher
Laundry Inside
Exterior
Garage Attached
Garage Spaces 2.0
Utilities Available Community Water
Roof Type Shingle
Porch Patio, Porch
Building
Story 2
Foundation Slab
Sewer Septic On Site
New Construction Yes
Others
Tax ID Not Yet Assigned
Acceptable Financing Cash, Conventional, USDA Loan, VA Loan
Listing Terms Cash, Conventional, USDA Loan, VA Loan
Special Listing Condition None
Read Less Info
Want to know what your home might be worth? Contact us for a FREE valuation!

Our team is ready to help you sell your home for the highest possible price ASAP


"My job is to find and attract mastery-based agents to the office, protect the culture, and make sure everyone is happy! "






