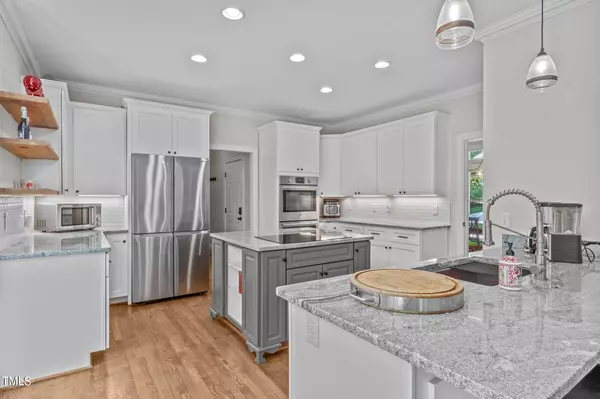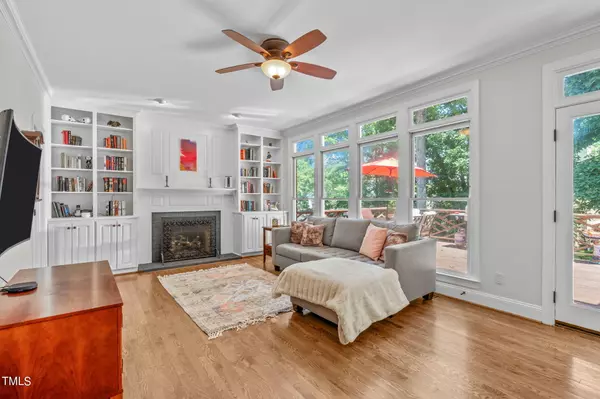Bought with Better Homes & Gardens Real Es
$1,025,000
$1,100,000
6.8%For more information regarding the value of a property, please contact us for a free consultation.
5 Beds
4 Baths
3,761 SqFt
SOLD DATE : 08/23/2024
Key Details
Sold Price $1,025,000
Property Type Single Family Home
Sub Type Single Family Residence
Listing Status Sold
Purchase Type For Sale
Square Footage 3,761 sqft
Price per Sqft $272
Subdivision Preston
MLS Listing ID 10031211
Sold Date 08/23/24
Style Site Built
Bedrooms 5
Full Baths 3
Half Baths 1
HOA Fees $37/ann
HOA Y/N Yes
Abv Grd Liv Area 3,761
Originating Board Triangle MLS
Year Built 1993
Annual Tax Amount $6,626
Lot Size 0.330 Acres
Acres 0.33
Property Description
Best location in town! This Preston beauty is a stunning brick home situated on a serene cul-de-sac. The chef's kitchen, complete with newer appliances, is open to the spacious living room, creating a seamless flow for gatherings. The eat-in kitchen offers additional casual dining space. Updated bathrooms! The primary bedroom is gracious! Sunlight fills the home! It boasts an oversized deck and screen porch perfect for outdoor entertaining. Fresh paint and carpet throughout! Spacious second-floor bonus room and a third-floor flex space/bedroom with a full bathroom provides ample living options. Abundant storage!
Location
State NC
County Wake
Community Street Lights
Direction Heading north on Davis Dr, turn right on Hogans Valley Way. Right on Glen Abbey. Left on Wybel Ln.
Interior
Interior Features Bathtub/Shower Combination, Bookcases, Built-in Features, Ceiling Fan(s), Crown Molding, Double Vanity, Granite Counters, High Ceilings, Kitchen Island, Pantry, Recessed Lighting, Smooth Ceilings, Soaking Tub, Walk-In Closet(s), Walk-In Shower
Heating Electric, Forced Air, Natural Gas
Cooling Central Air
Flooring Carpet, Hardwood, Vinyl, Tile
Fireplaces Number 1
Fireplaces Type Family Room, Gas Log, Ventless
Fireplace Yes
Appliance Dishwasher, Disposal, Double Oven, Electric Cooktop, Gas Water Heater, Stainless Steel Appliance(s)
Laundry In Hall, Laundry Room, Main Level
Exterior
Exterior Feature Fenced Yard, Garden, Lighting, Rain Gutters
Garage Spaces 2.0
Fence Back Yard, Fenced
Community Features Street Lights
View Y/N Yes
Roof Type Shingle
Garage Yes
Private Pool No
Building
Lot Description Back Yard, Cul-De-Sac, Few Trees, Front Yard, Garden, Gentle Sloping, Hardwood Trees, Landscaped
Faces Heading north on Davis Dr, turn right on Hogans Valley Way. Right on Glen Abbey. Left on Wybel Ln.
Story 2
Foundation Other
Sewer Public Sewer
Water Public
Architectural Style Traditional
Level or Stories 2
Structure Type Brick Veneer,Wood Siding
New Construction No
Schools
Elementary Schools Wake - Morrisville
Middle Schools Wake - Alston Ridge
High Schools Wake - Green Hope
Others
HOA Fee Include Maintenance Grounds
Tax ID 0744.02676684 0197729
Special Listing Condition Standard
Read Less Info
Want to know what your home might be worth? Contact us for a FREE valuation!

Our team is ready to help you sell your home for the highest possible price ASAP


"My job is to find and attract mastery-based agents to the office, protect the culture, and make sure everyone is happy! "






