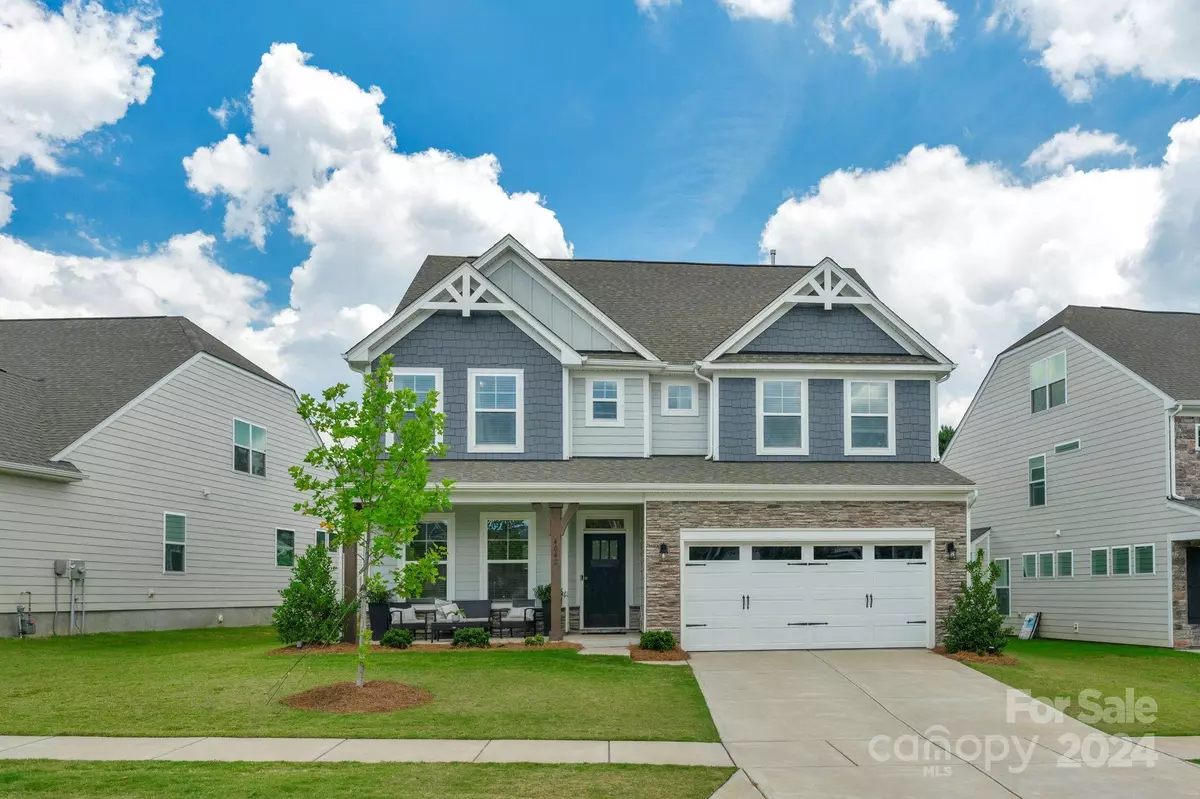$695,000
$675,000
3.0%For more information regarding the value of a property, please contact us for a free consultation.
6 Beds
5 Baths
3,536 SqFt
SOLD DATE : 08/22/2024
Key Details
Sold Price $695,000
Property Type Single Family Home
Sub Type Single Family Residence
Listing Status Sold
Purchase Type For Sale
Square Footage 3,536 sqft
Price per Sqft $196
Subdivision Walnut Creek
MLS Listing ID 4147183
Sold Date 08/22/24
Style Traditional
Bedrooms 6
Full Baths 4
Half Baths 1
HOA Fees $50/mo
HOA Y/N 1
Abv Grd Liv Area 3,536
Year Built 2022
Lot Size 6,534 Sqft
Acres 0.15
Property Description
Don't miss the opportunity to purchase this stunning 6 bedroom 4.5 bath 2022 Eastwood home. Meticulously maintained with upgrades galore this home has everything you have been looking for. An incredible outdoor living space with pool, firepit, paved patio, screened porch, privacy fence with access to walking trails. On the main level there is a gorgeous kitchen with white cabinets, gray island, quartz countertops, modern tile backsplash, stainless steel appliances that include gas cooktop. On the main floor you will also find a dining room, family room with feature gas fire, a guest suite with full bathroom, mud room and an additional half bath. On the second floor you have the primary suite with luxurious bathroom an additional 3 beds with bath and a huge loft. The third floor can be used as a bed/bonus and has its own full bath. 5 gig internet via fiber available. This incredible house also has access to resort style amenities including pools, clubhouse, tennis courts and much more.
Location
State SC
County Lancaster
Zoning R-3
Rooms
Main Level Bedrooms 1
Interior
Interior Features Attic Walk In, Breakfast Bar, Cable Prewire, Drop Zone, Entrance Foyer, Garden Tub, Kitchen Island, Open Floorplan, Pantry, Walk-In Closet(s), Walk-In Pantry
Heating Heat Pump, Zoned
Cooling Central Air
Flooring Carpet, Tile, Vinyl
Fireplaces Type Family Room
Fireplace true
Appliance Dishwasher, Disposal, Exhaust Hood, Gas Cooktop, Self Cleaning Oven, Wall Oven
Exterior
Exterior Feature Hot Tub, In-Ground Irrigation
Garage Spaces 2.0
Community Features Clubhouse, Fitness Center, Game Court, Picnic Area, Playground, Pond, Recreation Area, Sidewalks, Sport Court, Street Lights, Tennis Court(s), Walking Trails
Utilities Available Fiber Optics
Garage true
Building
Foundation Slab
Builder Name Eastwood Homes
Sewer County Sewer
Water County Water
Architectural Style Traditional
Level or Stories Three
Structure Type Fiber Cement,Stone Veneer
New Construction false
Schools
Elementary Schools Van Wyck
Middle Schools Indian Land
High Schools Indian Land
Others
HOA Name Hawthorne Management
Senior Community false
Acceptable Financing Cash, Conventional, VA Loan
Listing Terms Cash, Conventional, VA Loan
Special Listing Condition None
Read Less Info
Want to know what your home might be worth? Contact us for a FREE valuation!

Our team is ready to help you sell your home for the highest possible price ASAP
© 2024 Listings courtesy of Canopy MLS as distributed by MLS GRID. All Rights Reserved.
Bought with Carolina Gandrud • Corcoran HM Properties

"My job is to find and attract mastery-based agents to the office, protect the culture, and make sure everyone is happy! "






