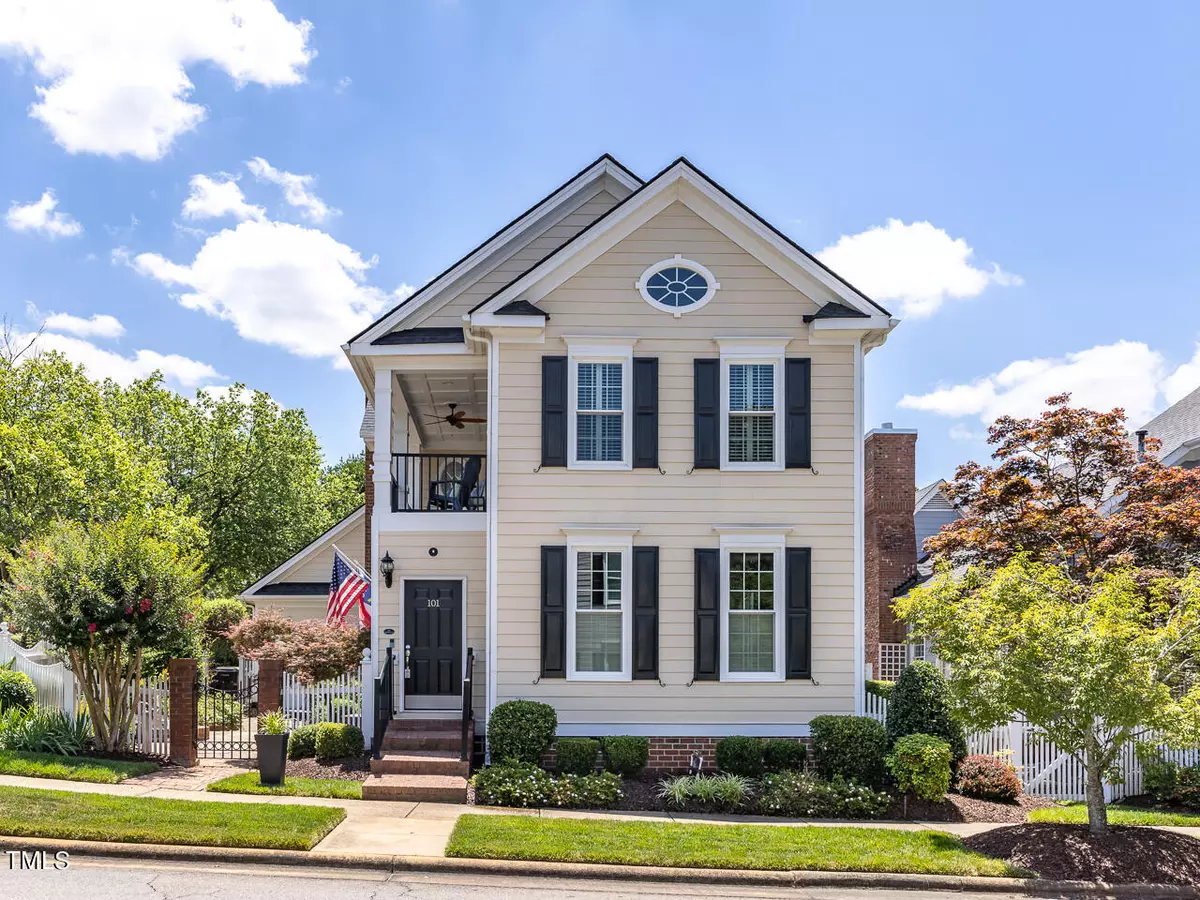Bought with Porter Group Real Estate
$600,000
$599,900
For more information regarding the value of a property, please contact us for a free consultation.
3 Beds
3 Baths
2,356 SqFt
SOLD DATE : 08/22/2024
Key Details
Sold Price $600,000
Property Type Single Family Home
Sub Type Single Family Residence
Listing Status Sold
Purchase Type For Sale
Square Footage 2,356 sqft
Price per Sqft $254
Subdivision Sunset Ridge
MLS Listing ID 10037145
Sold Date 08/22/24
Style House,Site Built
Bedrooms 3
Full Baths 2
Half Baths 1
HOA Fees $32/ann
HOA Y/N Yes
Abv Grd Liv Area 2,356
Originating Board Triangle MLS
Year Built 1998
Annual Tax Amount $4,781
Lot Size 6,098 Sqft
Acres 0.14
Property Description
Low country living in Sunset Ridge! This stunning Charleston style home is a gardener's delight with two porches overlooking two separate landscaped courtyards complimented by water features, beautiful flowering plants, and irrigation system. Enter through the front door to find open concept living highlighted with recently refinished hardwoods and floor-to-ceiling updated windows (2019). The spacious kitchen features granite countertops, wood cabinetry, large pantry and bright breakfast nook overlooking brand new grilling deck (2023). Upstairs, you'll find a spacious primary suite with vaulted ceiling, walk-in closet, its own private porch and renovated bathroom with frameless glass shower and quartz vanity countertops. The bonus space is the perfect home office or playroom and is anchored by custom built in cabinetry. Trex decking boards and 2019 roof bring peace of mind to this low maintenance living home. Located on the end of the alley, privacy abounds and parking is plentiful with wide driveway and two car garage, perfected with epoxy floors, new cabinets and countertop, plus a window unit to easily convert the extra space to home gym. Venture around the corner to one of four optional membership pools, neighborhood parks, tennis or golf with membership options, or grab a bite at the neighborhood restaurant.
Location
State NC
County Wake
Community Golf, Park, Pool, Restaurant, Sidewalks, Street Lights, Suburban
Direction From Sunset Lake Road, turn onto Holly Springs Road. Turn right on Lumina Place, right on Linksland Drive, then left on Kingsport. Home is the first on the left.
Interior
Interior Features Ceiling Fan(s), Crown Molding, Double Vanity, Granite Counters, High Ceilings, Kitchen Island, Open Floorplan, Pantry, Recessed Lighting, Room Over Garage, Separate Shower, Smooth Ceilings, Walk-In Closet(s), Walk-In Shower, Water Closet
Heating Central, Forced Air
Cooling Central Air
Flooring Carpet, Hardwood, Tile
Window Features Blinds,Plantation Shutters,Skylight(s)
Appliance Dishwasher, Electric Range, Ice Maker, Microwave, Refrigerator, Stainless Steel Appliance(s)
Laundry Laundry Room, Main Level
Exterior
Exterior Feature Balcony, Courtyard, Fenced Yard, Garden, Lighting, Private Yard, Rain Gutters
Garage Spaces 2.0
Pool Swimming Pool Com/Fee
Community Features Golf, Park, Pool, Restaurant, Sidewalks, Street Lights, Suburban
Utilities Available Electricity Connected, Natural Gas Connected, Sewer Connected, Water Connected
View Y/N Yes
Roof Type Shingle
Street Surface Alley Paved
Porch Deck, Front Porch, Patio, Rear Porch
Garage Yes
Private Pool No
Building
Lot Description Corner Lot, Landscaped, Level
Faces From Sunset Lake Road, turn onto Holly Springs Road. Turn right on Lumina Place, right on Linksland Drive, then left on Kingsport. Home is the first on the left.
Story 2
Foundation Block
Sewer Public Sewer
Water Public
Architectural Style Charleston
Level or Stories 2
Structure Type Fiber Cement
New Construction No
Schools
Elementary Schools Wake - Holly Springs
Middle Schools Wake - Holly Ridge
High Schools Wake - Holly Springs
Others
HOA Fee Include Road Maintenance
Tax ID 0659642915
Special Listing Condition Standard
Read Less Info
Want to know what your home might be worth? Contact us for a FREE valuation!

Our team is ready to help you sell your home for the highest possible price ASAP


"My job is to find and attract mastery-based agents to the office, protect the culture, and make sure everyone is happy! "

