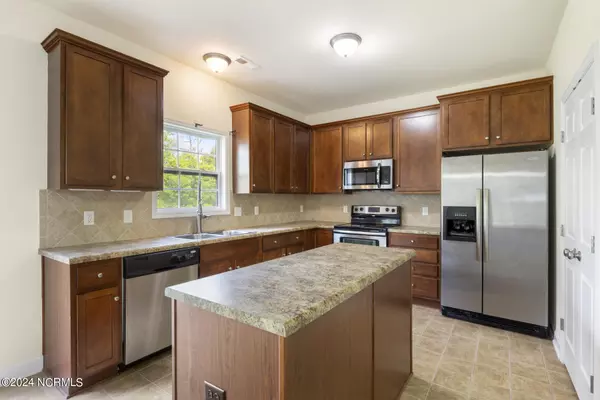$330,000
$340,000
2.9%For more information regarding the value of a property, please contact us for a free consultation.
3 Beds
3 Baths
2,228 SqFt
SOLD DATE : 08/21/2024
Key Details
Sold Price $330,000
Property Type Single Family Home
Sub Type Single Family Residence
Listing Status Sold
Purchase Type For Sale
Square Footage 2,228 sqft
Price per Sqft $148
Subdivision Highlands At Queens Creek
MLS Listing ID 100453320
Sold Date 08/21/24
Style Wood Frame
Bedrooms 3
Full Baths 2
Half Baths 1
HOA Fees $625
HOA Y/N Yes
Originating Board North Carolina Regional MLS
Year Built 2010
Annual Tax Amount $1,594
Lot Size 0.530 Acres
Acres 0.53
Lot Dimensions Irregular
Property Description
*Seller is offering $5,000 flooring allowance or use as you choose!!* Welcome to 275 Inverness Dr, Hubert, nestled on a little over half an acre in the sought-after Highlands at Queens Creek subdivision. This stunning 3-bedroom, 2.5-bathroom home offers 2,228 sq. ft. of beautifully designed living space. Step inside to discover an open living room with high ceilings, creating a spacious and inviting atmosphere. The first-floor primary bedroom offers a serene retreat, while the second-floor hosts two additional bedrooms, a versatile bonus room, and a dedicated office space. The property features a long driveway and a spacious 2-car garage, providing ample parking and storage. This home also features updated paint, roof and HVAC system. The generous yard is perfect for outdoor enjoyment, and you can take advantage of the community pool for unwinding on hot summer days.
Location
State NC
County Onslow
Community Highlands At Queens Creek
Zoning R-8M
Direction Make a right on NC-172, then a left on Starling Rd., right on Sand Ridge Rd., left on Queens Creek Rd., left on Queens Haven and left on Inverness Dr., enter the front gate and make a right on Inverness Drive
Location Details Mainland
Rooms
Primary Bedroom Level Primary Living Area
Interior
Interior Features Foyer, Master Downstairs, Ceiling Fan(s)
Heating Electric, Heat Pump
Cooling Central Air
Laundry Inside
Exterior
Garage On Site, Paved
Garage Spaces 2.0
Waterfront No
Roof Type Architectural Shingle
Porch Covered, Porch
Building
Story 2
Foundation Slab
Sewer Septic On Site
Water Municipal Water
New Construction No
Others
Tax ID 1307b-34
Acceptable Financing Cash, Conventional, FHA, USDA Loan, VA Loan
Listing Terms Cash, Conventional, FHA, USDA Loan, VA Loan
Special Listing Condition None
Read Less Info
Want to know what your home might be worth? Contact us for a FREE valuation!

Our team is ready to help you sell your home for the highest possible price ASAP


"My job is to find and attract mastery-based agents to the office, protect the culture, and make sure everyone is happy! "






