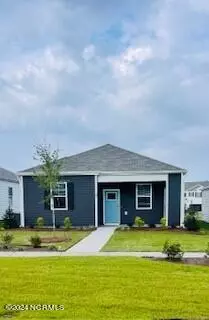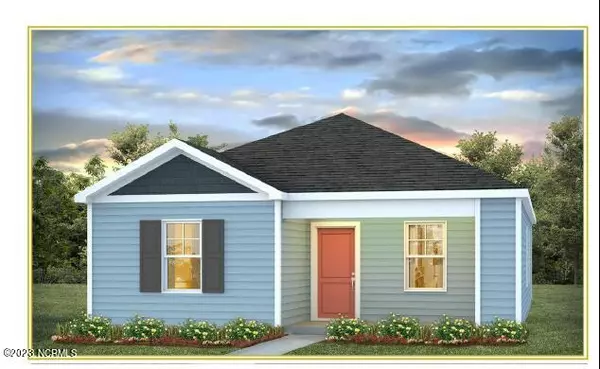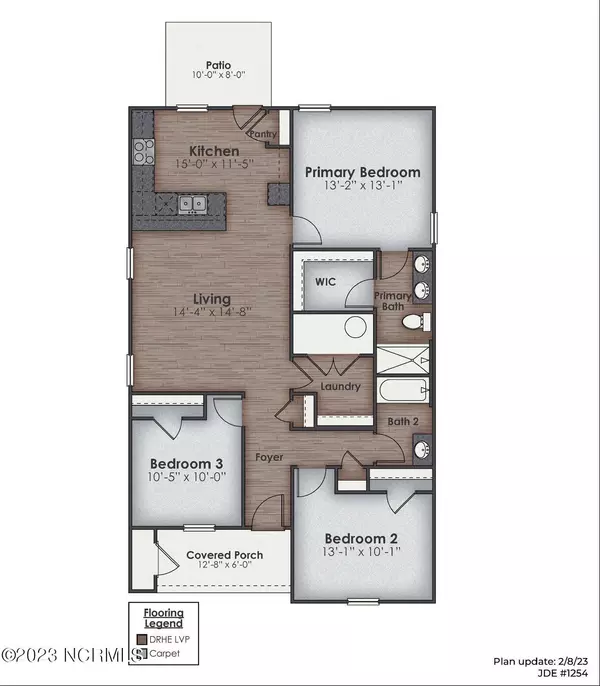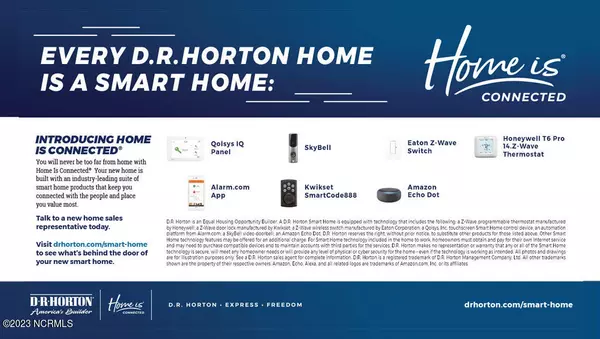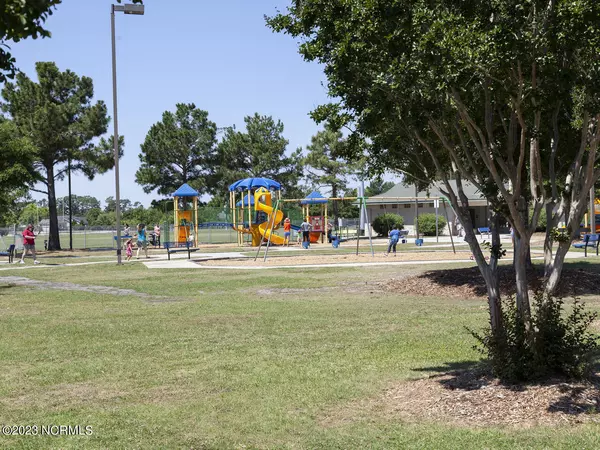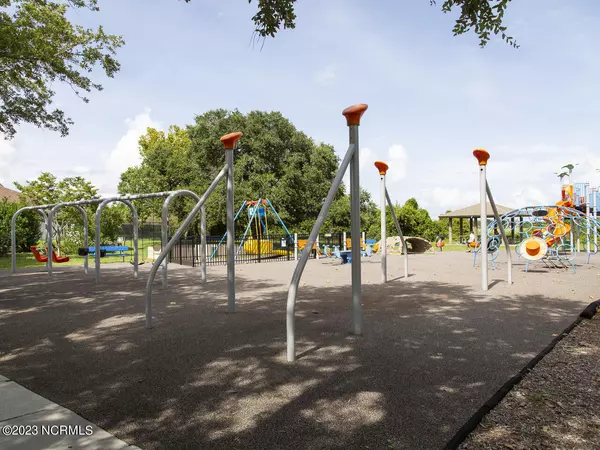$314,999
$320,390
1.7%For more information regarding the value of a property, please contact us for a free consultation.
3 Beds
2 Baths
1,254 SqFt
SOLD DATE : 08/17/2024
Key Details
Sold Price $314,999
Property Type Single Family Home
Sub Type Single Family Residence
Listing Status Sold
Purchase Type For Sale
Square Footage 1,254 sqft
Price per Sqft $251
Subdivision Blake Farm
MLS Listing ID 100420281
Sold Date 08/17/24
Style Wood Frame
Bedrooms 3
Full Baths 2
HOA Fees $1,080
HOA Y/N Yes
Originating Board North Carolina Regional MLS
Year Built 2023
Lot Size 4,356 Sqft
Acres 0.1
Lot Dimensions rectangular
Property Description
Discover the Lewis Floorplan which is the perfect blend of comfort and convenience in this charming 3 bedroom, 2 bath cottage-style home spanning 1254 square feet. Step into a seamless open floorplan adorned with luxurious LVP floors and plush carpets in the bedrooms. The kitchen boasts granite countertops, creating a sleek and modern atmosphere. Enjoy the ease of a rear entrance driveway, providing both privacy and practicality. Embrace smart living with a cutting-edge technology package, offering fingertip control over door access, climate settings, lighting, and safety features. Located in a vibrant community, this home is just moments away from shopping, restaurants, and hospitals. Dive into a world of leisure at the amenity center, featuring a refreshing pool, splash pad, and a multi-sport court. This residence embodies the perfect balance of style, comfort, and modern living.
Location
State NC
County Pender
Community Blake Farm
Zoning RP
Direction Head north on highway 17 towards Hampstead, take a left on to Blake Farm BLVD drive behind the Blake Farm Apartments and turn right on to Croatan Drive.
Location Details Mainland
Rooms
Basement None
Primary Bedroom Level Primary Living Area
Interior
Interior Features 9Ft+ Ceilings, Pantry, Walk-in Shower, Walk-In Closet(s)
Heating Electric, Heat Pump
Cooling Central Air
Flooring LVT/LVP, Carpet
Fireplaces Type None
Fireplace No
Appliance Stove/Oven - Gas, Microwave - Built-In, Disposal, Dishwasher
Laundry Inside
Exterior
Exterior Feature None
Garage None, Off Street, Paved
Utilities Available Natural Gas Connected
Waterfront No
Waterfront Description None
Roof Type Shingle
Accessibility None
Porch Covered
Building
Story 1
Foundation Slab
Sewer Municipal Sewer
Water Municipal Water
Structure Type None
New Construction Yes
Others
Tax ID 3271-34-3254-0000
Acceptable Financing Cash, Conventional, FHA, VA Loan
Listing Terms Cash, Conventional, FHA, VA Loan
Special Listing Condition None
Read Less Info
Want to know what your home might be worth? Contact us for a FREE valuation!

Our team is ready to help you sell your home for the highest possible price ASAP


"My job is to find and attract mastery-based agents to the office, protect the culture, and make sure everyone is happy! "

