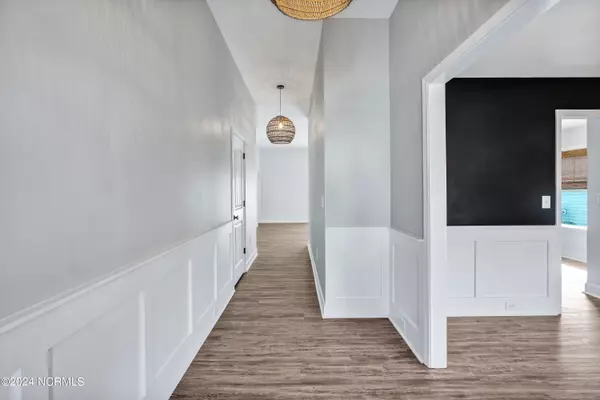$336,500
$355,000
5.2%For more information regarding the value of a property, please contact us for a free consultation.
3 Beds
2 Baths
1,804 SqFt
SOLD DATE : 08/14/2024
Key Details
Sold Price $336,500
Property Type Single Family Home
Sub Type Single Family Residence
Listing Status Sold
Purchase Type For Sale
Square Footage 1,804 sqft
Price per Sqft $186
Subdivision The Landing At Mill Creek
MLS Listing ID 100437069
Sold Date 08/14/24
Style Wood Frame
Bedrooms 3
Full Baths 2
HOA Fees $600
HOA Y/N Yes
Originating Board North Carolina Regional MLS
Year Built 2022
Annual Tax Amount $1,815
Lot Size 0.280 Acres
Acres 0.28
Lot Dimensions 68x205x56x191
Property Description
Welcome home to this 3 bedroom 2 full bath home with a spacious 2 car garage and is just moments away from the beautiful beaches of Topsail Island and also the back gate of Camp Lejeune. Located in the highly coveted subdivision, The Landing at Mill Creek, this home provides the perfect balance of quality, comfort and convenience making it a dream home for buyers. It features a spacious floor plan with many custom upgrades. The living room has a cozy fireplace and opens up to the kitchen and leads into a dining room. The primary bedroom features a large walk-in closet off the primary bathroom with custom tiled walk-in shower and large garden tub. The kitchen is equipped with stainless steel appliances and has a large peninsula with seating and a cute breakfast nook. The home is located in a quiet, family neighborhood with a large backyard with a patio and plenty of space for entertaining. It is the perfect place to relax and unwind after a long day. Don't miss your chance to own this beautiful property that is located just minutes from restaurants, shopping, hotels, golf and the beaches, schedule your showing today!
Location
State NC
County Onslow
Community The Landing At Mill Creek
Zoning RA
Direction Take Hwy 210 W and turn onto Pebble Shore Dr and 440 Pebble Shore is .5 miles.
Location Details Mainland
Rooms
Basement None
Primary Bedroom Level Primary Living Area
Interior
Interior Features Master Downstairs, 9Ft+ Ceilings, Vaulted Ceiling(s), Pantry, Walk-In Closet(s)
Heating Electric, Heat Pump
Cooling Central Air
Flooring LVT/LVP
Fireplaces Type Gas Log
Fireplace Yes
Appliance Washer, Stove/Oven - Electric, Refrigerator, Microwave - Built-In, Dryer
Laundry Inside
Exterior
Exterior Feature None
Garage Concrete, Lighted
Garage Spaces 4.0
Pool None
Waterfront No
Waterfront Description None
Roof Type Architectural Shingle
Accessibility None
Porch Covered
Building
Story 1
Foundation Slab
Sewer Municipal Sewer
Water Municipal Water
Structure Type None
New Construction No
Others
Tax ID 766d-168
Acceptable Financing Cash, Conventional, FHA, VA Loan
Listing Terms Cash, Conventional, FHA, VA Loan
Special Listing Condition None
Read Less Info
Want to know what your home might be worth? Contact us for a FREE valuation!

Our team is ready to help you sell your home for the highest possible price ASAP


"My job is to find and attract mastery-based agents to the office, protect the culture, and make sure everyone is happy! "






