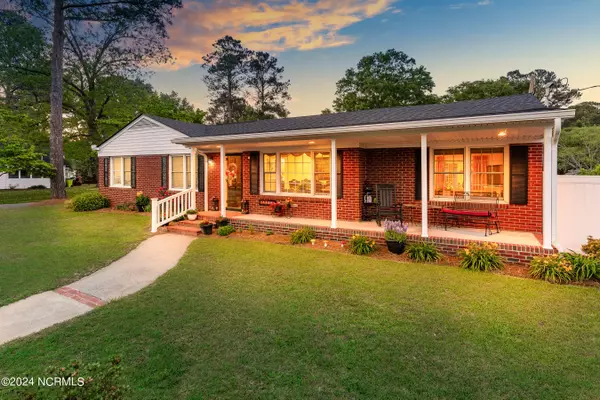$260,000
$264,500
1.7%For more information regarding the value of a property, please contact us for a free consultation.
3 Beds
2 Baths
1,690 SqFt
SOLD DATE : 08/13/2024
Key Details
Sold Price $260,000
Property Type Single Family Home
Sub Type Single Family Residence
Listing Status Sold
Purchase Type For Sale
Square Footage 1,690 sqft
Price per Sqft $153
Subdivision Not In Subdivision
MLS Listing ID 100443955
Sold Date 08/13/24
Style Wood Frame
Bedrooms 3
Full Baths 1
Half Baths 1
HOA Y/N No
Originating Board North Carolina Regional MLS
Year Built 1960
Lot Size 0.310 Acres
Acres 0.31
Lot Dimensions 64x150x60x150
Property Description
This stunning 3-bedroom corner lot ranch home, on a beautifully landscaped lot, is conveniently located between Greenville and Washington. The meticulously maintained, single-floor layout boasts a flowing design with beautiful hardwood floors, updated kitchen and bathrooms, perfect for easy living and entertaining. This property offers much at the right price. The house has ample storage space with expanded closets, lots of cabinet space, kitchen pantry and large double door closet in the mudroom area. Prepare meals in style in the expansive kitchen featuring solid surface counters, quiet-close cabinets, a pantry, and stainless steel appliances to include a kitchen fridge and a 2nd fridge in the mudroom. The expansive living room, right off the kitchen, offers a perfect place to relax and entertain, with views of the backyard. As well as access thru French doors to a large enclosed sunroom and back deck with a gas grill and 50 gallon tank that conveys. The secluded primary bedroom, located at the rear of the house, boasts tranquil backyard views, ample storage, and convenient access to a half bathroom. Don't let the ½ bath detour you from this property; house and lot layout allows for the potential expansion of the primary suite to provide an addition of shower and vanity to convert the suite to a full bath (check with your contractor and county building dept.). The two remaining bedrooms reside down the hallway, conveniently located near the full bathroom, completing this move-in-ready haven. That is not all! Outback is a large, detached, two car garage/workshop on a separate electric meter. This corner lot property provides easy access to the entire lot for your enjoyment. Garage has so much space with a separate workshop/storage area that could be finished as a gym, possible man cave, office, and more. Power box has ample capacity for installation of a split unit. Parking area around garage gives ample storage space for boat, RV and other toys. And there are no HOA restrictions!
Please note that the total square footage of the home is 1690 sq. ft. of which 294 sq. ft. is an unpermitted addition that otherwise meets the definition of living area. No permit was located for the Sunroom and it is not included in the total sq. ft. The only permits located for other items with the property are available for review. Please see the photos and virtual 3D tour.
Location
State NC
County Pitt
Community Not In Subdivision
Zoning R-12
Direction From Greenville. Take NC 33-E towards Grimesland. Property will be located on the left.
Location Details Mainland
Rooms
Other Rooms Workshop
Basement Crawl Space
Primary Bedroom Level Primary Living Area
Interior
Interior Features Mud Room, Solid Surface, Workshop, Ceiling Fan(s), Pantry
Heating Gas Pack, Propane
Cooling Central Air
Flooring Carpet, Tile, Wood
Fireplaces Type None
Fireplace No
Window Features Thermal Windows,Blinds
Appliance Stove/Oven - Electric, Refrigerator, Microwave - Built-In, Dishwasher
Laundry Hookup - Dryer, Washer Hookup
Exterior
Garage Off Street
Garage Spaces 2.0
Pool None
Roof Type Architectural Shingle
Porch Covered, Deck, Porch
Building
Story 1
Entry Level One
Sewer Municipal Sewer
Water Municipal Water
New Construction No
Schools
Elementary Schools G. R. Whitfield
Middle Schools G. R. Whitfield
High Schools D.H. Conley
Others
Tax ID 06891
Acceptable Financing Commercial, Cash, Conventional, FHA, USDA Loan, VA Loan
Listing Terms Commercial, Cash, Conventional, FHA, USDA Loan, VA Loan
Special Listing Condition None
Read Less Info
Want to know what your home might be worth? Contact us for a FREE valuation!

Our team is ready to help you sell your home for the highest possible price ASAP


"My job is to find and attract mastery-based agents to the office, protect the culture, and make sure everyone is happy! "






