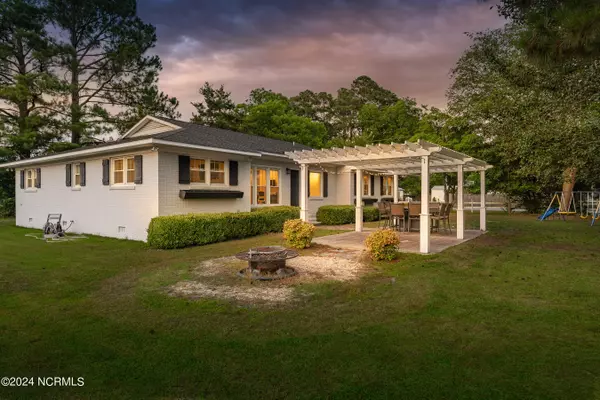$290,000
$299,900
3.3%For more information regarding the value of a property, please contact us for a free consultation.
3 Beds
2 Baths
2,000 SqFt
SOLD DATE : 08/12/2024
Key Details
Sold Price $290,000
Property Type Single Family Home
Sub Type Single Family Residence
Listing Status Sold
Purchase Type For Sale
Square Footage 2,000 sqft
Price per Sqft $145
Subdivision Not In Subdivision
MLS Listing ID 100453010
Sold Date 08/12/24
Style Wood Frame
Bedrooms 3
Full Baths 2
HOA Y/N No
Originating Board North Carolina Regional MLS
Year Built 1984
Annual Tax Amount $3,162
Lot Size 0.440 Acres
Acres 0.44
Lot Dimensions 157x131x143x130
Property Description
A beautifully remodeled gem that seamlessly blends modern luxury with timeless charm. Sitting on a desirable corner lot, this all-brick home boasts an open-concept living room, kitchen, and dining area, making it the perfect space for hosting gatherings. The heart of the home features stunning wooden beams, an oversized kitchen island, soft-close cabinets, and stainless steel appliances, ensuring a blend of functionality and style.
The primary suite is a true retreat with a walk-in closet, double sinks, a large soaking tub, and a walk-in shower adorned with beautiful tilework. The split floor plan includes two additional bedrooms, each offering large walk-in closets. and an office, which can be used as a fourth bedroom, The additional bath is equally impressive with updated tile and a granite countertop vanity.
Step outside to discover an entertainer's dream - a spacious backyard with a fire pit, pergola, and patio, ideal for hosting outdoor gatherings. The detached shed provides ample storage, while the single-car attached garage offers convenience.
With major updates, including a new roof, water heater, HVAC system, flooring, and electrical panel all replaced in 2019 and 2020, this home is move-in ready. Don't miss the opportunity to make this exceptional property your own and enjoy a lifestyle of comfort and elegance.
Location
State NC
County Pitt
Community Not In Subdivision
Zoning R10
Direction From Winterville on Hwy 11, turn left onto Dennis McLawhorn Rd, Right on Jolly Rd, left onto Second St, Turn right onto Juanita Ave. Home is on the right.
Location Details Mainland
Rooms
Other Rooms Pergola, Shed(s)
Basement Crawl Space
Primary Bedroom Level Primary Living Area
Interior
Interior Features Kitchen Island, Master Downstairs, Ceiling Fan(s), Walk-in Shower, Walk-In Closet(s)
Heating Electric, Heat Pump
Cooling Central Air
Flooring Tile, Vinyl, Wood
Fireplaces Type None
Fireplace No
Appliance Wall Oven, Stove/Oven - Electric, Microwave - Built-In, Dishwasher
Laundry Laundry Closet
Exterior
Garage Paved
Garage Spaces 1.0
Waterfront No
Roof Type Shingle
Porch Patio
Building
Story 1
Sewer Municipal Sewer
Water Municipal Water
New Construction No
Others
Tax ID 010671
Acceptable Financing Cash, Conventional, FHA, USDA Loan, VA Loan
Listing Terms Cash, Conventional, FHA, USDA Loan, VA Loan
Special Listing Condition None
Read Less Info
Want to know what your home might be worth? Contact us for a FREE valuation!

Our team is ready to help you sell your home for the highest possible price ASAP


"My job is to find and attract mastery-based agents to the office, protect the culture, and make sure everyone is happy! "






