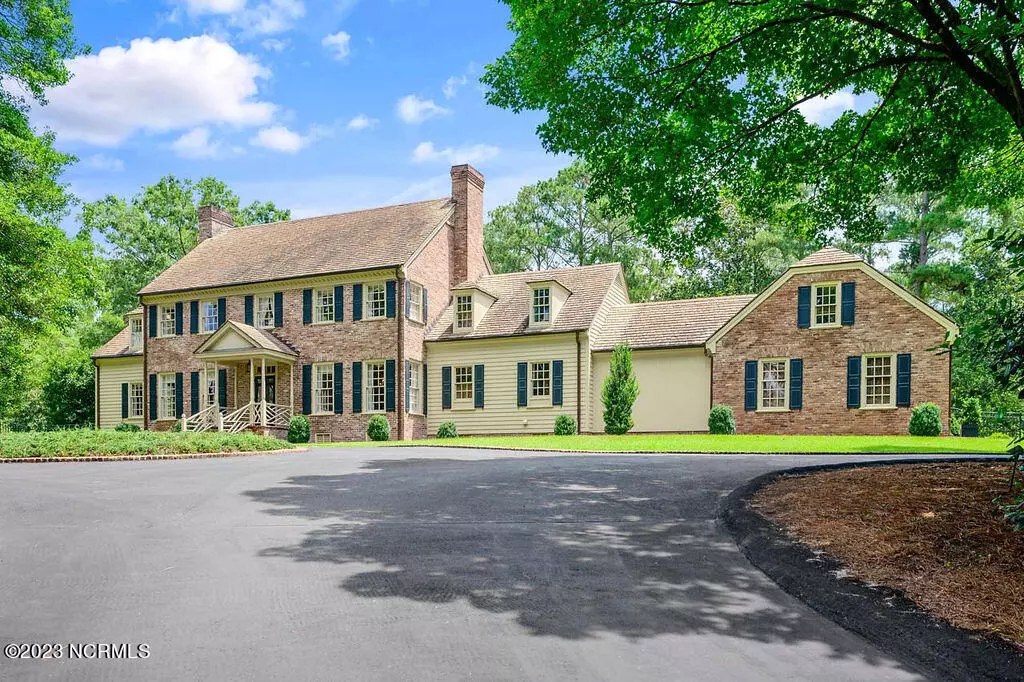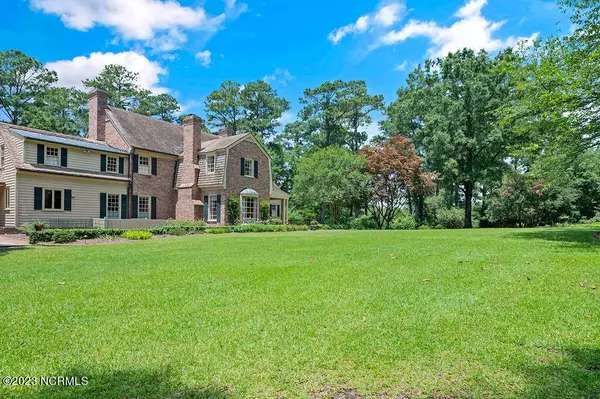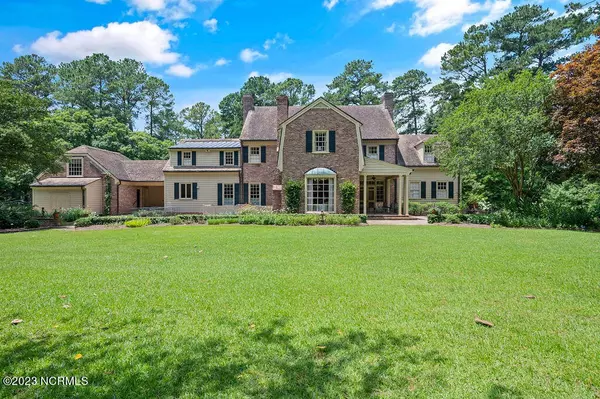$1,250,000
$1,250,000
For more information regarding the value of a property, please contact us for a free consultation.
5 Beds
6 Baths
6,106 SqFt
SOLD DATE : 08/09/2024
Key Details
Sold Price $1,250,000
Property Type Single Family Home
Sub Type Single Family Residence
Listing Status Sold
Purchase Type For Sale
Square Footage 6,106 sqft
Price per Sqft $204
Subdivision Pill Hill
MLS Listing ID 100405525
Sold Date 08/09/24
Bedrooms 5
Full Baths 5
Half Baths 1
HOA Y/N No
Originating Board North Carolina Regional MLS
Year Built 1973
Annual Tax Amount $9,060
Lot Size 3.860 Acres
Acres 3.86
Lot Dimensions 3.86 Acres
Property Description
Gorgeous custom built Executive home built by Chubby Bridgers Construction located in Pill Hill! This beautiful home sits on approx. 3.86 AC & includes another approx. 3.73 AC located across the street. Exterior features include Silas Lucas Brick Veneer & Hardiplank siding; covered front & rear porches & terrace; slate patio;gazebo; detached workshop with attached greenhouse.Interior features include hardwood floors downstairs. 5 bedrooms; 5.5 bathrooms. Formal Living & Dining Rooms. Exquisite crown molding throughout. Study with fireplace & custom cabinetry. Full basement. Office over the garage. Professionally landscaped yard including irrigation system & yard lighting. Check out the Virtual Tour/pics to see it all! There's not another home like this one!
Location
State NC
County Wayne
Community Pill Hill
Zoning R-16
Direction East Ash Street; Turn left on RIdgewood Dr: House is on the right.
Location Details Mainland
Rooms
Other Rooms Greenhouse, Workshop
Basement Crawl Space, Finished, Full
Primary Bedroom Level Non Primary Living Area
Interior
Interior Features Foyer, Workshop, Bookcases, 9Ft+ Ceilings, Ceiling Fan(s), Pantry, Walk-in Shower, Wet Bar, Walk-In Closet(s)
Heating Electric, Heat Pump
Cooling Central Air
Flooring Carpet, Tile, Wood
Fireplaces Type Gas Log
Fireplace Yes
Appliance Refrigerator, Range, Dishwasher
Laundry Inside
Exterior
Exterior Feature Irrigation System
Garage Additional Parking, Asphalt, Garage Door Opener, Circular Driveway
Garage Spaces 2.0
Pool None
Utilities Available Water Connected, Sewer Connected
Waterfront No
Waterfront Description None
View See Remarks
Roof Type See Remarks
Accessibility None
Porch Covered, Porch
Building
Lot Description Level, See Remarks
Story 3
Structure Type Irrigation System
New Construction No
Others
Tax ID 3519049996
Acceptable Financing Cash, Conventional, FHA, VA Loan
Listing Terms Cash, Conventional, FHA, VA Loan
Special Listing Condition None
Read Less Info
Want to know what your home might be worth? Contact us for a FREE valuation!

Our team is ready to help you sell your home for the highest possible price ASAP


"My job is to find and attract mastery-based agents to the office, protect the culture, and make sure everyone is happy! "






