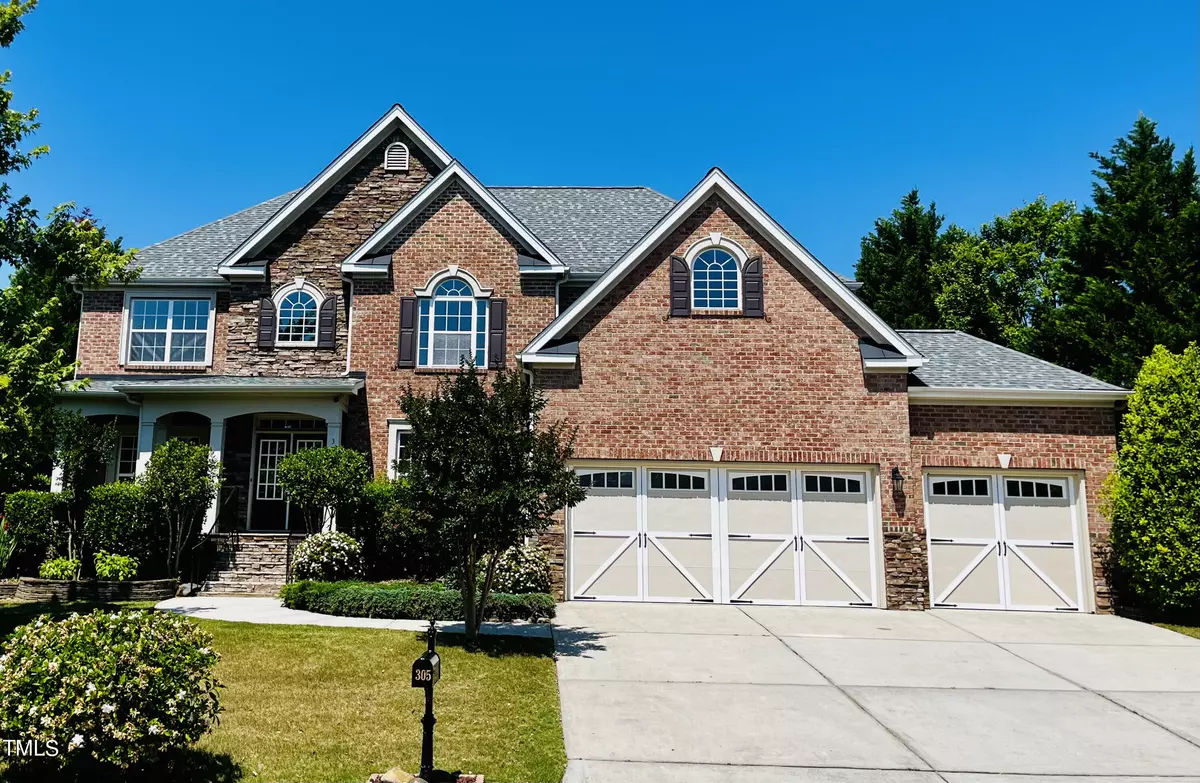Bought with Howard Perry & Walston Realtor
$1,250,000
$1,250,000
For more information regarding the value of a property, please contact us for a free consultation.
6 Beds
4 Baths
3,977 SqFt
SOLD DATE : 08/08/2024
Key Details
Sold Price $1,250,000
Property Type Single Family Home
Sub Type Single Family Residence
Listing Status Sold
Purchase Type For Sale
Square Footage 3,977 sqft
Price per Sqft $314
Subdivision Carramore
MLS Listing ID 10036105
Sold Date 08/08/24
Style House,Site Built
Bedrooms 6
Full Baths 4
HOA Fees $114/mo
HOA Y/N Yes
Abv Grd Liv Area 3,977
Originating Board Triangle MLS
Year Built 2007
Annual Tax Amount $6,694
Lot Size 0.300 Acres
Acres 0.3
Property Description
Magnificent 3-CAR-GARAGE 3-side BRICK Home in the Heart of Cary boasting TOP CARY SCHOOLS. Recently fully repainted interior and exterior, along with upgraded bathrooms featuring luxury modern amenities. Natural light fills the spacious layout through oversized windows, offering tranquil views of the surrounding greenery.
The 1st floor features an inviting family room adorned with a cozy fireplace and charming shiplap wall, an office, formal dining room, large family room, and an in-law suite with a full bath. The expansive kitchen offers abundant storage, all the authentic cherry wood drawers and cabinets have been meticulously maintained and are in excellent condition, almost like new, complemented by a spacious island, double ovens, granite countertops, and a delightful breakfast nook. Adjacent is a huge designer screened porch with skylights, walls and ceilings adorned in an exotic Southern style, featuring wide trim boards that serve both aesthetic and functional purposes.
Upstairs, find 4 bedrooms, 3 full baths, and a versatile bonus room that can serve as a 6th bedroom. Enjoy a private yard with mature trees, offering ample distance from neighboring homes. The aluminum fascia wrap covers the entire roofline, with a newer roof installed in 2019.
Residents also enjoy access to the neighborhood pool and playground. Conveniently located just minutes from RTP, RDU Airport, library, doctors, shops, HMart, and dining.
Location
State NC
County Wake
Community Playground, Pool, Street Lights
Zoning R12P
Direction From High House Dr. driving North on Davis Dr.--> Turn left onto Carramore Ave--> At the traffic circle, take the 3rd exit onto Halcyon Meadow Dr. --> Turn right onto Ambermore Place--> House is on the Left.
Rooms
Basement Crawl Space
Interior
Interior Features Ceiling Fan(s), Chandelier, Crown Molding, Double Vanity, Granite Counters, High Ceilings, Kitchen Island, Open Floorplan, Pantry, Recessed Lighting, Room Over Garage, Separate Shower, Smooth Ceilings, Soaking Tub, Tray Ceiling(s), Vaulted Ceiling(s), Walk-In Closet(s), Walk-In Shower, Water Closet
Heating ENERGY STAR Qualified Equipment, Exhaust Fan, Natural Gas, Zoned
Cooling Ceiling Fan(s), Central Air, Electric, ENERGY STAR Qualified Equipment, Exhaust Fan, Zoned
Flooring Carpet, Hardwood, Tile
Fireplaces Number 1
Fireplaces Type Gas, Gas Log, Great Room
Fireplace Yes
Appliance Built-In Gas Range, Convection Oven, Cooktop, Dishwasher, Disposal, Double Oven, ENERGY STAR Qualified Appliances, Exhaust Fan, Gas Cooktop, Gas Water Heater, Microwave, Oven, Self Cleaning Oven, Stainless Steel Appliance(s), Vented Exhaust Fan
Laundry Electric Dryer Hookup, Laundry Room, Main Level, Washer Hookup
Exterior
Exterior Feature Rain Gutters
Garage Spaces 3.0
Community Features Playground, Pool, Street Lights
Utilities Available Cable Available, Electricity Connected, Natural Gas Connected, Phone Connected, Sewer Connected, Water Connected
Roof Type Shingle
Street Surface Asphalt
Porch Front Porch, Patio, Porch, Rear Porch, Screened
Garage Yes
Private Pool No
Building
Lot Description Back Yard, Front Yard, Landscaped, Many Trees, Paved, Private
Faces From High House Dr. driving North on Davis Dr.--> Turn left onto Carramore Ave--> At the traffic circle, take the 3rd exit onto Halcyon Meadow Dr. --> Turn right onto Ambermore Place--> House is on the Left.
Story 2
Foundation Block, Raised
Sewer Public Sewer
Water Public
Architectural Style Traditional
Level or Stories 2
Structure Type Brick,Brick Veneer,Cement Siding,Concrete,HardiPlank Type,Stone,Stone Veneer
New Construction No
Schools
Elementary Schools Wake - Green Hope
Middle Schools Wake - Davis Drive
High Schools Wake - Green Hope
Others
HOA Fee Include Maintenance Grounds
Senior Community false
Tax ID 0347137
Special Listing Condition Seller Licensed Real Estate Professional
Read Less Info
Want to know what your home might be worth? Contact us for a FREE valuation!

Our team is ready to help you sell your home for the highest possible price ASAP


"My job is to find and attract mastery-based agents to the office, protect the culture, and make sure everyone is happy! "

