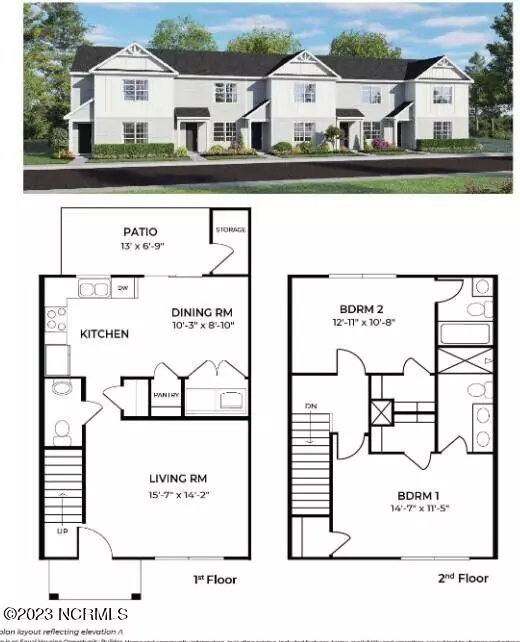$215,490
$215,490
For more information regarding the value of a property, please contact us for a free consultation.
2 Beds
3 Baths
1,050 SqFt
SOLD DATE : 08/06/2024
Key Details
Sold Price $215,490
Property Type Townhouse
Sub Type Townhouse
Listing Status Sold
Purchase Type For Sale
Square Footage 1,050 sqft
Price per Sqft $205
Subdivision Laurel Ridge
MLS Listing ID 100432281
Sold Date 08/06/24
Style Wood Frame
Bedrooms 2
Full Baths 2
Half Baths 1
HOA Fees $1,440
HOA Y/N Yes
Originating Board North Carolina Regional MLS
Year Built 2024
Lot Size 871 Sqft
Acres 0.02
Lot Dimensions 23x49
Property Description
Nestled in the charming town of Greenville, you will be able to enjoy a quick commute to major employers, plus easy access to restaurants, grocery stores, and shopping! The Riley is a beautiful two-story townhome with Majestic White granite. Spacious floorplan with two bedrooms, 2.5 baths, and a large patio for outdoor living. Your new home also includes our smart home technology package! A Smart Home is equipped with technology that includes the following: a Z-Wave programmable thermostat, a Z-Wave door lock, a Z-Wave wireless switch, a touchscreen Smart Home control panel, an automation platform from Alarm.com; a video doorbell.
Location
State NC
County Pitt
Community Laurel Ridge
Zoning R
Direction Take Greenville Blvd SE to Allen Road, Take a slight right onto Allen Road, Take a left onto Laurel Ridge Dr
Location Details Mainland
Rooms
Primary Bedroom Level Non Primary Living Area
Interior
Interior Features Pantry, Walk-in Shower, Walk-In Closet(s)
Heating Heat Pump, Electric, Forced Air, Zoned
Cooling Central Air, Zoned
Flooring Carpet, Vinyl
Fireplaces Type None
Fireplace No
Appliance Stove/Oven - Electric, Microwave - Built-In, Dishwasher
Exterior
Garage Parking Lot, None
Waterfront No
Waterfront Description None
Roof Type Shingle
Porch Patio
Building
Story 2
Foundation Slab
Sewer Municipal Sewer
Water Municipal Water
New Construction Yes
Others
Tax ID 89267
Acceptable Financing Cash, Conventional, FHA, VA Loan
Listing Terms Cash, Conventional, FHA, VA Loan
Special Listing Condition None
Read Less Info
Want to know what your home might be worth? Contact us for a FREE valuation!

Our team is ready to help you sell your home for the highest possible price ASAP


"My job is to find and attract mastery-based agents to the office, protect the culture, and make sure everyone is happy! "






