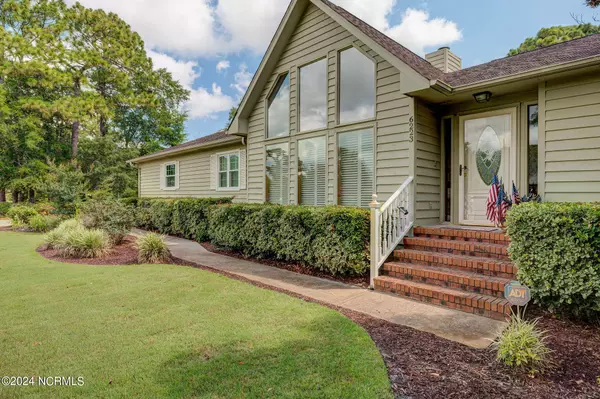$393,000
$380,000
3.4%For more information regarding the value of a property, please contact us for a free consultation.
3 Beds
3 Baths
1,947 SqFt
SOLD DATE : 08/02/2024
Key Details
Sold Price $393,000
Property Type Single Family Home
Sub Type Single Family Residence
Listing Status Sold
Purchase Type For Sale
Square Footage 1,947 sqft
Price per Sqft $201
Subdivision Beau Rivage
MLS Listing ID 100452747
Sold Date 08/02/24
Style Wood Frame
Bedrooms 3
Full Baths 2
Half Baths 1
HOA Fees $539
HOA Y/N Yes
Originating Board North Carolina Regional MLS
Year Built 1991
Annual Tax Amount $1,498
Lot Size 0.350 Acres
Acres 0.35
Lot Dimensions 73x155x125x149
Property Description
Welcome to 6223 Sugar Pine Drive! Nestled in the delightful Beau Rivage community, this charming home boasts 3 bedrooms and 2.5 bathrooms, offering comfort and style. As you step through the door, you are greeted by an expansive living room with large windows that let in ample natural light, making it perfect for entertaining guests or enjoying quiet evenings. The beautiful kitchen boasts sleek countertops and a breakfast nook, ideal for enjoying your morning coffee while basking in the morning sunlight. Off the breakfast nook, you'll find a large laundry room equipped with ample storage space, adding ease and functionality to your daily routine. The primary bedroom is a luxurious retreat, featuring a walk-in shower and a spacious walk-in closet, providing both luxury and ample storage space for all your wardrobe needs. Step outside onto the beautiful screened-in porch that leads to a nice deck—perfect for entertaining guests or enjoying serene evenings while taking in the expansive backyard, complete with mature trees providing shade and privacy. This is one property you will not want to miss! Schedule your showing today to experience all that 6223 Sugar Pine Drive has to offer, including the vibrant community amenities and the tranquility of its picturesque setting.
Location
State NC
County New Hanover
Community Beau Rivage
Zoning R-15
Direction Take US-76 W/Hwy 17/Oleander Dr and College Rd to Sanders Rd in Myrtle Grove, Turn right onto Sanders Rd, At the traffic circle, take the 2nd exit onto River Rd, Drive to Sugar Pine Dr, home will be on the left.
Location Details Mainland
Rooms
Basement Crawl Space
Primary Bedroom Level Primary Living Area
Interior
Interior Features Master Downstairs, Walk-in Shower, Walk-In Closet(s)
Heating Electric, Heat Pump
Cooling Central Air
Window Features Blinds
Appliance Washer, Refrigerator, Dryer
Laundry Inside
Exterior
Garage Paved
Garage Spaces 2.0
Utilities Available Other
Waterfront No
Roof Type Shingle
Porch Deck, Porch, Screened
Building
Story 1
Sewer Municipal Sewer
Water Municipal Water
New Construction No
Others
Tax ID R07811-001-010-000
Acceptable Financing Cash, Conventional, FHA, VA Loan
Listing Terms Cash, Conventional, FHA, VA Loan
Special Listing Condition None
Read Less Info
Want to know what your home might be worth? Contact us for a FREE valuation!

Our team is ready to help you sell your home for the highest possible price ASAP


"My job is to find and attract mastery-based agents to the office, protect the culture, and make sure everyone is happy! "






