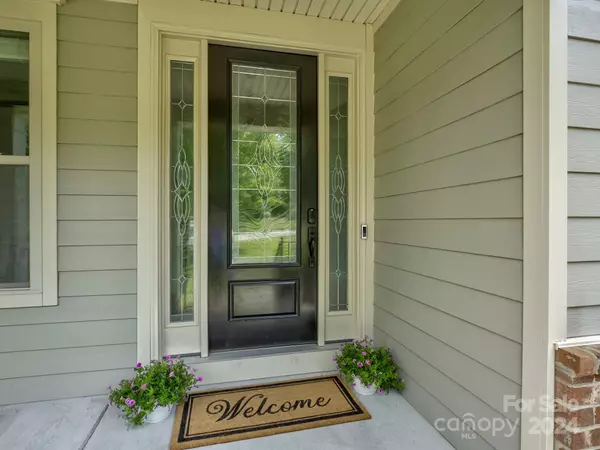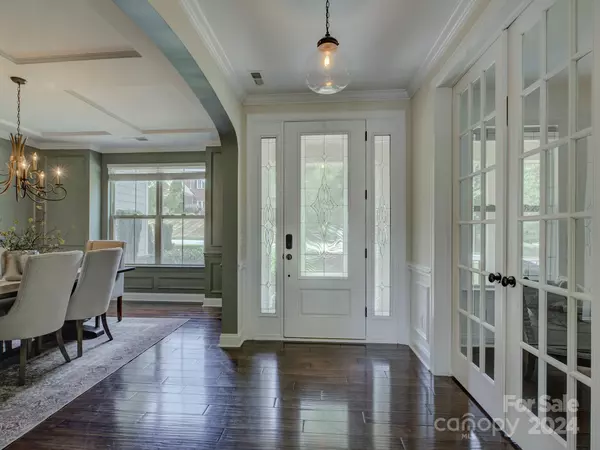$810,000
$800,000
1.3%For more information regarding the value of a property, please contact us for a free consultation.
4 Beds
4 Baths
3,866 SqFt
SOLD DATE : 08/02/2024
Key Details
Sold Price $810,000
Property Type Single Family Home
Sub Type Single Family Residence
Listing Status Sold
Purchase Type For Sale
Square Footage 3,866 sqft
Price per Sqft $209
Subdivision Preservation Pointe
MLS Listing ID 4158746
Sold Date 08/02/24
Style Transitional
Bedrooms 4
Full Baths 3
Half Baths 1
HOA Fees $128/ann
HOA Y/N 1
Abv Grd Liv Area 3,866
Year Built 2013
Lot Size 0.559 Acres
Acres 0.559
Property Description
GORGEOUS home on spacious corner lot in sought-after Preservation Pointe adjacent to Mountain Island Lake! Well appointed neighborhood with beautiful presentation and lovely lake amenities! Excellent location within the neighborhood so close to the pool and playground. Newly painted exterior! Stunning interior with en trend colors and fixtures. Amazing open floor plan with chef's kitchen and huge entertainer's island! Gas cooktop with extra cabinet space in breakfast area and butler's pantry. Stunning primary bedroom suite on the main level with two gracious walk-in closets! Upstairs, you will find a loft for great flex space, three awesome bedrooms, and a grand bonus room currently used as a media room. Don't miss the unbelievable walk-in attic storage space! So many WOW factors and EXTRAS with this home including a stylish updated laundry room, drop zone, beautiful garage, and super trex deck perfect for entertaining! This home has been meticulously maintained and it shows.
Location
State NC
County Mecklenburg
Zoning R-5(CD)
Body of Water Mountain Island Lake
Rooms
Main Level Bedrooms 1
Interior
Interior Features Attic Walk In, Breakfast Bar, Built-in Features, Drop Zone, Entrance Foyer, Garden Tub, Kitchen Island, Open Floorplan, Pantry, Split Bedroom, Storage, Walk-In Closet(s), Walk-In Pantry
Heating Central, Forced Air, Natural Gas
Cooling Ceiling Fan(s), Central Air
Flooring Carpet, Hardwood, Tile
Fireplaces Type Family Room
Fireplace true
Appliance Convection Oven, Dishwasher, Disposal, Double Oven, Exhaust Fan, Exhaust Hood, Gas Cooktop, Microwave, Plumbed For Ice Maker, Self Cleaning Oven
Exterior
Garage Spaces 2.0
Fence Back Yard, Fenced, Full
Community Features Clubhouse, Lake Access, Outdoor Pool, Picnic Area, Playground, Sidewalks, Street Lights, Walking Trails
Utilities Available Electricity Connected, Gas
Waterfront Description Paddlesport Launch Site - Community
Roof Type Shingle
Garage true
Building
Lot Description Corner Lot, Sloped, Wooded
Foundation Crawl Space
Builder Name Standard Pacific
Sewer Public Sewer
Water City
Architectural Style Transitional
Level or Stories Two
Structure Type Brick Partial,Fiber Cement
New Construction false
Schools
Elementary Schools Mountain Island Lake Academy
Middle Schools Mountain Island Lake Academy
High Schools Hopewell
Others
HOA Name Kuester Management
Senior Community false
Restrictions Architectural Review
Acceptable Financing Cash, Conventional, FHA, VA Loan
Listing Terms Cash, Conventional, FHA, VA Loan
Special Listing Condition None
Read Less Info
Want to know what your home might be worth? Contact us for a FREE valuation!

Our team is ready to help you sell your home for the highest possible price ASAP
© 2024 Listings courtesy of Canopy MLS as distributed by MLS GRID. All Rights Reserved.
Bought with Lane Jones • Helen Adams Realty

"My job is to find and attract mastery-based agents to the office, protect the culture, and make sure everyone is happy! "






