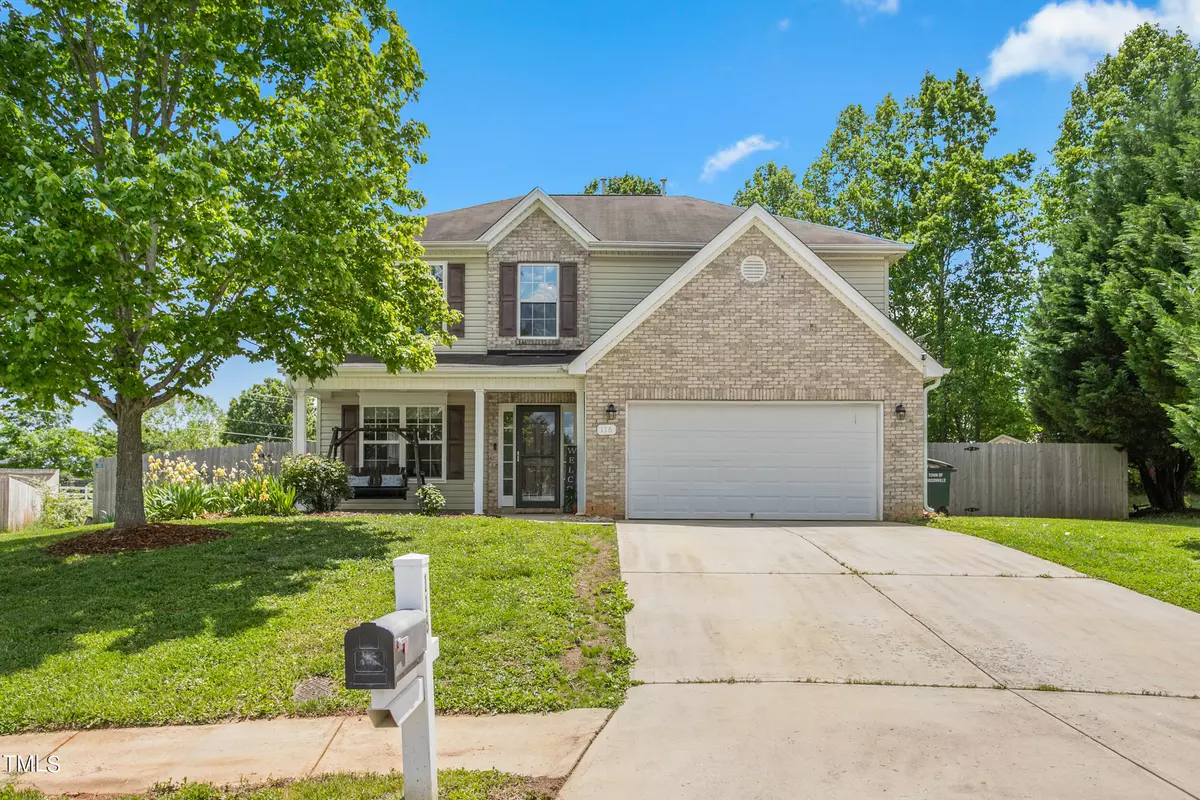Bought with EXP Realty LLC
$384,500
$384,900
0.1%For more information regarding the value of a property, please contact us for a free consultation.
4 Beds
3 Baths
3,105 SqFt
SOLD DATE : 07/30/2024
Key Details
Sold Price $384,500
Property Type Single Family Home
Sub Type Single Family Residence
Listing Status Sold
Purchase Type For Sale
Square Footage 3,105 sqft
Price per Sqft $123
Subdivision To Be Added
MLS Listing ID 10027407
Sold Date 07/30/24
Style House
Bedrooms 4
Full Baths 3
HOA Fees $19/mo
HOA Y/N Yes
Abv Grd Liv Area 3,105
Originating Board Triangle MLS
Year Built 2007
Annual Tax Amount $3,439
Lot Size 0.480 Acres
Acres 0.48
Property Description
Space is abundant in this fantastic home in Carson Farms West. At the end of a quiet culdesac, you'll find this home with many updates like large living areas and kitchen, a bedroom on the main floor, built-in bookshelves in the den, a second-floor laundry room, and an extra large bonus room with plenty of potential and room to stretch, or maybe even as a 5th bedroom. Luxury Vinyl Plank flooring (2023) expands the beauty that is the downstairs. A waterproof vinyl tile (2022) in the kitchen and laundry, a newly remodeled primary bath shower (2023), new carpet (2024), a water heater (2023) and updated light fixtures help to make this home truly move-in ready. The backyard is large enough to create an oasis of your dreams or host sports/games of all kinds. Don't miss your chance to see this gem. Bring your offer today!
Location
State NC
County Guilford
Community Sidewalks, Street Lights
Zoning Residential
Direction From Springwood Church Rd., turn into Carson Farms West. At the stop sign, take a left and then a left onto West View Drive. The home will be at the end of the culdesac on the right.
Rooms
Other Rooms Shed(s)
Interior
Interior Features Bathtub/Shower Combination, Built-in Features, Ceiling Fan(s), Double Vanity, Eat-in Kitchen, Granite Counters, High Speed Internet, Kitchen Island, Open Floorplan, Pantry, Recessed Lighting, Separate Shower, Walk-In Shower
Heating Fireplace Insert, Forced Air, Natural Gas
Cooling Ceiling Fan(s), Central Air
Flooring Carpet, Vinyl
Fireplaces Number 1
Fireplaces Type Den
Fireplace Yes
Appliance Dishwasher, Disposal, Electric Range, ENERGY STAR Qualified Appliances, Gas Water Heater, Microwave, Range, Stainless Steel Appliance(s)
Laundry Electric Dryer Hookup, Laundry Room, Upper Level, Washer Hookup
Exterior
Exterior Feature Fenced Yard, Private Yard, Rain Gutters
Garage Spaces 2.0
Fence Back Yard, Wood
Community Features Sidewalks, Street Lights
Utilities Available Electricity Connected, Natural Gas Connected, Phone Available, Sewer Connected, Water Connected
View Y/N Yes
Roof Type Shingle
Handicap Access Accessible Central Living Area, Accessible Full Bath, Accessible Kitchen
Garage Yes
Private Pool No
Building
Lot Description Back Yard, Cul-De-Sac
Faces From Springwood Church Rd., turn into Carson Farms West. At the stop sign, take a left and then a left onto West View Drive. The home will be at the end of the culdesac on the right.
Story 2
Foundation Slab
Sewer Public Sewer
Water Public
Architectural Style Traditional
Level or Stories 2
Structure Type Brick Veneer,Vinyl Siding
New Construction No
Schools
Elementary Schools Guilford County Schools
Middle Schools Guilford County Schools
High Schools Guilford County Schools
Others
HOA Fee Include Maintenance Grounds,Storm Water Maintenance
Tax ID 0103662
Special Listing Condition Standard
Read Less Info
Want to know what your home might be worth? Contact us for a FREE valuation!

Our team is ready to help you sell your home for the highest possible price ASAP


"My job is to find and attract mastery-based agents to the office, protect the culture, and make sure everyone is happy! "

