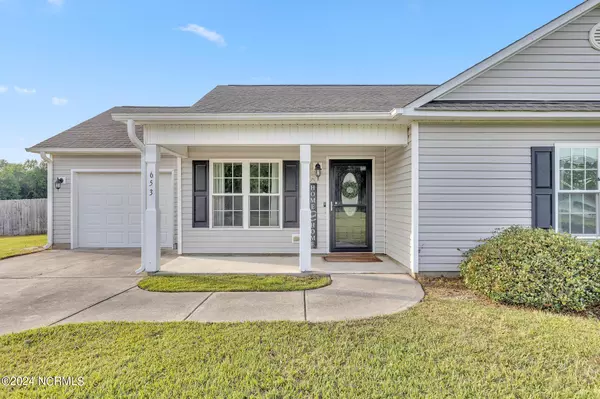$247,000
$250,000
1.2%For more information regarding the value of a property, please contact us for a free consultation.
3 Beds
2 Baths
1,200 SqFt
SOLD DATE : 07/26/2024
Key Details
Sold Price $247,000
Property Type Single Family Home
Sub Type Single Family Residence
Listing Status Sold
Purchase Type For Sale
Square Footage 1,200 sqft
Price per Sqft $205
Subdivision Charlestown Plantations
MLS Listing ID 100448088
Sold Date 07/26/24
Style Wood Frame
Bedrooms 3
Full Baths 2
HOA Y/N No
Originating Board North Carolina Regional MLS
Year Built 2013
Annual Tax Amount $1,178
Lot Size 0.460 Acres
Acres 0.46
Lot Dimensions 100x201x100x199
Property Description
Nestled in the serene landscape of Hubert, North Carolina, this charming one-story residence offers an idyllic retreat with its picturesque surroundings and convenient location. Boasting three bedrooms and two baths, this home provides ample space for comfortable living. This home boast LVP flooring in the living, kitchen, dining room, and laundry room, with carpet in the bedrooms. This house offers stainless steel appliances in the kitchen. Step outside onto the covered back patio and discover the true essence of outdoor living. Overlooking a picturesque pond, the fenced-in backyard provides a peaceful oasis where you can unwind and enjoy the beauty of nature. Whether you're hosting a barbecue with friends or simply soaking up the sunshine, this outdoor space is sure to become a favorite spot. Located just a short distance from Camp Lejeune, shopping centers, and the beach, this home offers easy access to all the amenities that Hubert has to offer. Whether you're seeking adventure or simply seeking solace, this property is the perfect place to call home.
SELLERS ARE OFFERING $2,000 USE AS YOU CHOOSE!
Location
State NC
County Onslow
Community Charlestown Plantations
Zoning RA
Direction From Jacksonville, take HWY 24, turn left on Hubert Blvd, house is located on the left side
Location Details Mainland
Rooms
Basement None
Primary Bedroom Level Primary Living Area
Interior
Interior Features Master Downstairs, Tray Ceiling(s), Vaulted Ceiling(s), Ceiling Fan(s), Walk-In Closet(s)
Heating Electric, Heat Pump
Cooling Central Air
Fireplaces Type None
Fireplace No
Appliance Stove/Oven - Electric, Refrigerator, Microwave - Built-In, Dishwasher
Exterior
Garage Spaces 1.0
Waterfront Description None
View Pond
Roof Type Shingle
Porch Covered, Patio
Building
Story 1
Foundation Slab
Sewer Septic On Site
Water Municipal Water
New Construction No
Others
Tax ID 1306f-5
Acceptable Financing Cash, Conventional, FHA, USDA Loan, VA Loan
Listing Terms Cash, Conventional, FHA, USDA Loan, VA Loan
Special Listing Condition None
Read Less Info
Want to know what your home might be worth? Contact us for a FREE valuation!

Our team is ready to help you sell your home for the highest possible price ASAP


"My job is to find and attract mastery-based agents to the office, protect the culture, and make sure everyone is happy! "






