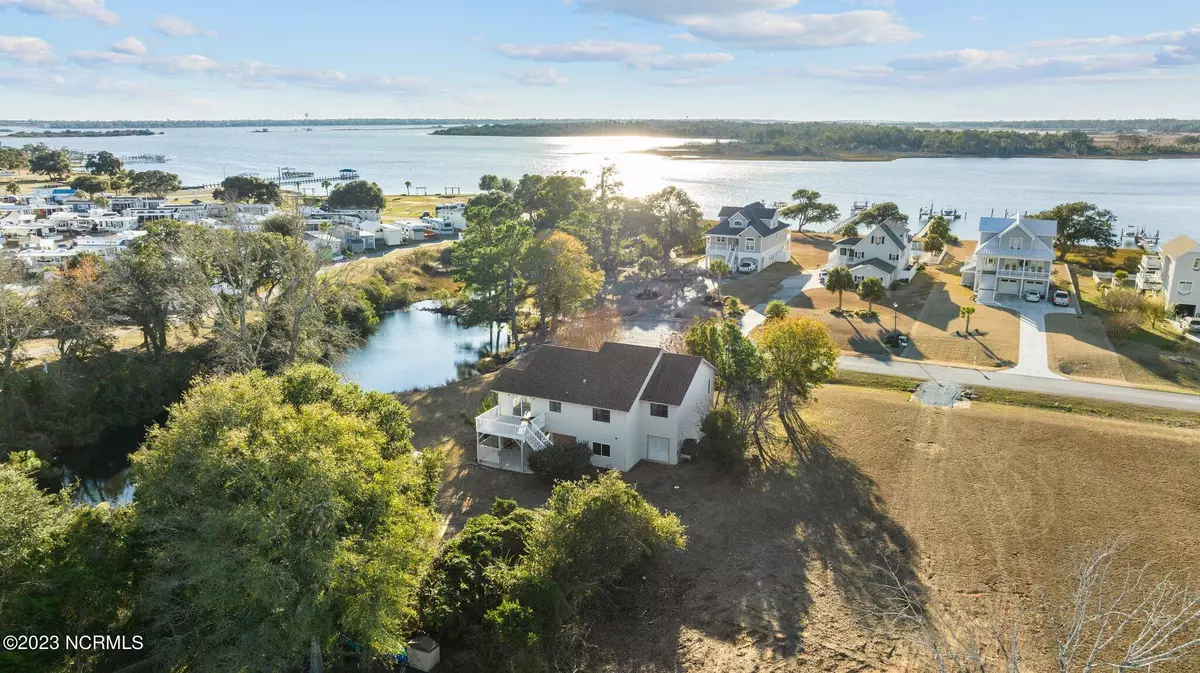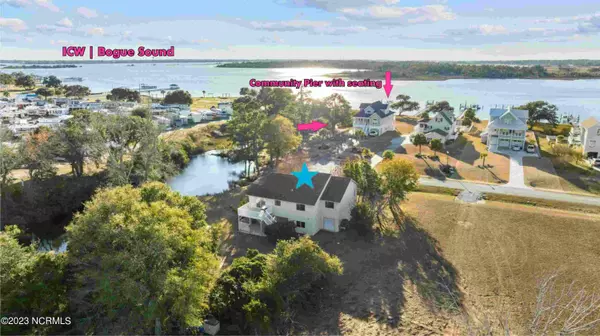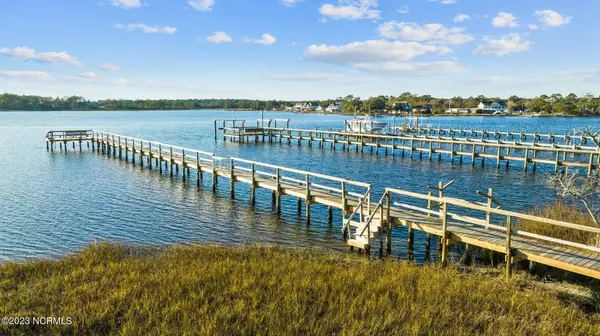$452,000
$519,000
12.9%For more information regarding the value of a property, please contact us for a free consultation.
3 Beds
3 Baths
2,190 SqFt
SOLD DATE : 07/26/2024
Key Details
Sold Price $452,000
Property Type Single Family Home
Sub Type Single Family Residence
Listing Status Sold
Purchase Type For Sale
Square Footage 2,190 sqft
Price per Sqft $206
Subdivision Hickory Shores
MLS Listing ID 100419725
Sold Date 07/26/24
Style Wood Frame
Bedrooms 3
Full Baths 3
HOA Fees $300
HOA Y/N Yes
Originating Board North Carolina Regional MLS
Year Built 1992
Annual Tax Amount $1,075
Lot Size 0.370 Acres
Acres 0.37
Lot Dimensions irr x 200 x 200 x 80
Property Description
Welcome to 115 Hickory Nut Court in Newport NC! Looking for a WATERVIEW property on a Cul-De-Sac with the Community Pier steps from your front door? This light and bright 3 Bedroom + 2 bonus rooms and 3 full bath home is the perfect spot for water enthusiasts. Features include open floor plan with lovely waterviews-2nd row to the sound, fresh interior paint throughout, new LVP flooring and carpet, plenty of storage inside and out, park like setting with pergola and swing to enjoy nature's birds and the spectacular Sunsets! Award winning school district: White Oak Elementary, Broad Creek Middle and Croatan HS. Emerald Isle Beaches- only 8 miles away! Conveniently located between Morehead City, Cherry Point and Jacksonville. Make your appointment today!
Location
State NC
County Carteret
Community Hickory Shores
Zoning R15
Direction HWY 24 to Red Barn Road. Right into Hickory Shores. Head towards the water, turn left on Hickory Nut Court. Home is on the left at the end of the Cul-De-Sac.
Location Details Mainland
Rooms
Other Rooms Gazebo
Basement None
Primary Bedroom Level Primary Living Area
Interior
Interior Features Kitchen Island, Ceiling Fan(s), Pantry, Reverse Floor Plan, Skylights, Walk-In Closet(s)
Heating Heat Pump, Electric
Cooling Central Air
Flooring LVT/LVP, Carpet, Vinyl
Fireplaces Type Gas Log
Fireplace Yes
Appliance Stove/Oven - Gas, Refrigerator, Microwave - Built-In, Dishwasher
Laundry Hookup - Dryer, Laundry Closet, In Hall, Washer Hookup
Exterior
Exterior Feature None
Garage Concrete
Pool None
Utilities Available Municipal Water Available
Waterfront No
Waterfront Description Pier,ICW View,Second Row,Water Access Comm,Waterfront Comm
View Canal, Creek/Stream, Pond, Water
Roof Type Shingle,Composition
Accessibility None
Porch Open, Deck, Porch
Building
Lot Description Cul-de-Sac Lot, Interior Lot, Open Lot
Story 2
Foundation Other, Slab
Sewer Septic On Site
Structure Type None
New Construction No
Others
Tax ID 539504818912000
Acceptable Financing Cash, Conventional, VA Loan
Listing Terms Cash, Conventional, VA Loan
Special Listing Condition None
Read Less Info
Want to know what your home might be worth? Contact us for a FREE valuation!

Our team is ready to help you sell your home for the highest possible price ASAP


"My job is to find and attract mastery-based agents to the office, protect the culture, and make sure everyone is happy! "






