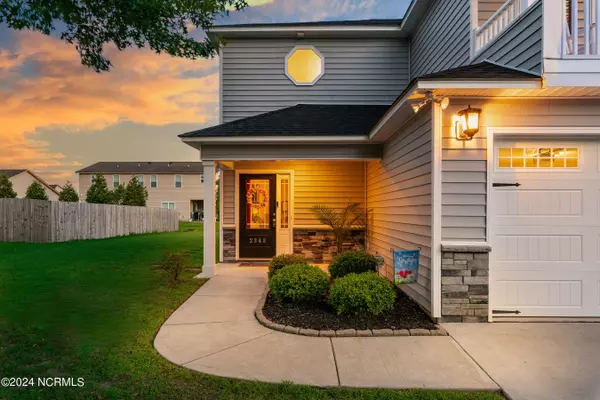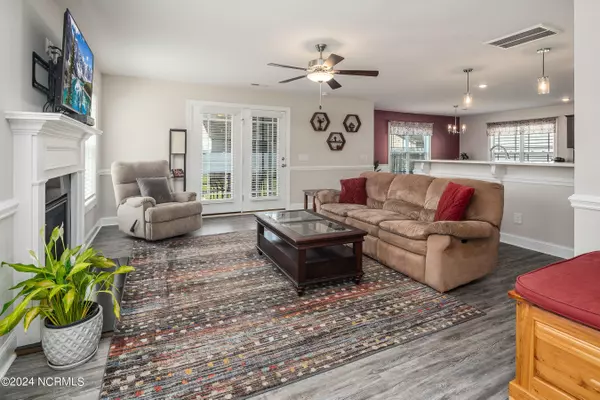$310,000
$310,000
For more information regarding the value of a property, please contact us for a free consultation.
3 Beds
3 Baths
1,929 SqFt
SOLD DATE : 07/25/2024
Key Details
Sold Price $310,000
Property Type Single Family Home
Sub Type Single Family Residence
Listing Status Sold
Purchase Type For Sale
Square Footage 1,929 sqft
Price per Sqft $160
Subdivision Stone Haven At Landover
MLS Listing ID 100449126
Sold Date 07/25/24
Style Wood Frame
Bedrooms 3
Full Baths 2
Half Baths 1
HOA Fees $90
HOA Y/N Yes
Originating Board North Carolina Regional MLS
Year Built 2019
Lot Size 8,276 Sqft
Acres 0.19
Property Description
Here she is!... The home you've been waiting for with an ideal location, layout, features, and price has finally arrived. If you're not drawn to older homes, but are turned off by the waiting game that brand new construction often requires, this may just be the perfect solution. Being only a few years old and having been well maintained by its sole owners since construction, the home lives like it's almost new, and it's located within a quick and easy drive to Downtown Greenville and ECU Medical Campus. You'll enjoy all the modern conveniences you expect in a newer home, including LVP flooring throughout the first level and a wide-open floor plan that promotes interaction between household members day to day, and between you and your guests on occasions when you host gatherings or parties. On the main level, you'll find light-filled living spaces, including the living room with its focal-point gas fireplace, large kitchen, and dining area. You won't miss a minute of the big game or the exciting conclusion of your latest favorite streaming show when you step away to the kitchen to refresh your drink or grab a snack thanks to the seamless juxtaposition of the living room and kitchen. Oodles of space at the kitchen counter for barstools means it's easy to stay connected to your guests or family members as you prepare meals to start or end each day. For more leisurely paced or formal meals, the large dining area is incorporated right into the main living space and can accommodate a table of almost any size. You'll love the shiplap trim and large window overlooking the back yard; it's perfectly picturesque! The kitchen is a home cook's dream -- a veritable ton of beautifully stained cabinetry, swaths of light and bright quartz to prep even the largest meals, and a tile backsplash to give it an elevated and custom touch. It will be the true hub of the home! Conveniently located between the kitchen and garage, a powder room (again with CUTE shiplap detail!) and dedicated laundry area make transitioning from a long day of work into the comfort of your home a breeze. Drop shoes, bags, and dirty laundry as soon as you head indoors! Upstairs you'll find all 3 bedrooms, The primary suite serves up a hefty dose of space and comfort; the bedroom itself has a great footprint to be sure all of your favorite furniture can be utilized, and it provides access to the balcony (yes, a balcony!) via french doors. Sip your coffee in the morning while sitting in the shade and relaxing in your private outdoor oasis. The walk-in closet is enormous, meaning you can store and organize all your wardrobe components. You may not ever make it to the closet after feeling so relaxed in your main bathroom, with a tub, separate shower with bench and toiletry shelves, double vanity, linen closet, and plentiful natural light. The guest area doesn't disappoint either! Two guest bedrooms, each with a walk-in closet, benefit from an additional full bath and, not one, but TWO linen closets. Storage galore! Finish your viewing of the home by heading to the backyard, either through the living room or by taking the paver path from the covered front porch to the covered back porch. Grill, garden, or play with your four-legged friends to your heart's delight in this sizeable yard. A beautiful home that's ready to be loved by its new owner!
Location
State NC
County Pitt
Community Stone Haven At Landover
Zoning R6S
Direction Take Allen Rd to Laurel Ridge Dr, take the first right onto Great Laurel Ct, home is on the left.
Location Details Mainland
Rooms
Primary Bedroom Level Non Primary Living Area
Interior
Interior Features Whirlpool, Ceiling Fan(s), Walk-in Shower, Walk-In Closet(s)
Heating Electric, Heat Pump, Natural Gas
Cooling Central Air
Flooring LVT/LVP, Carpet
Fireplaces Type Gas Log
Fireplace Yes
Window Features Thermal Windows,Blinds
Appliance Range, Microwave - Built-In, Dishwasher
Laundry Inside
Exterior
Garage Concrete
Garage Spaces 2.0
Roof Type Architectural Shingle
Porch Covered, Patio
Building
Story 2
Foundation Slab
Sewer Municipal Sewer
Water Municipal Water
New Construction No
Others
Tax ID 078457
Acceptable Financing Cash, Conventional, FHA, VA Loan
Listing Terms Cash, Conventional, FHA, VA Loan
Special Listing Condition None
Read Less Info
Want to know what your home might be worth? Contact us for a FREE valuation!

Our team is ready to help you sell your home for the highest possible price ASAP


"My job is to find and attract mastery-based agents to the office, protect the culture, and make sure everyone is happy! "






