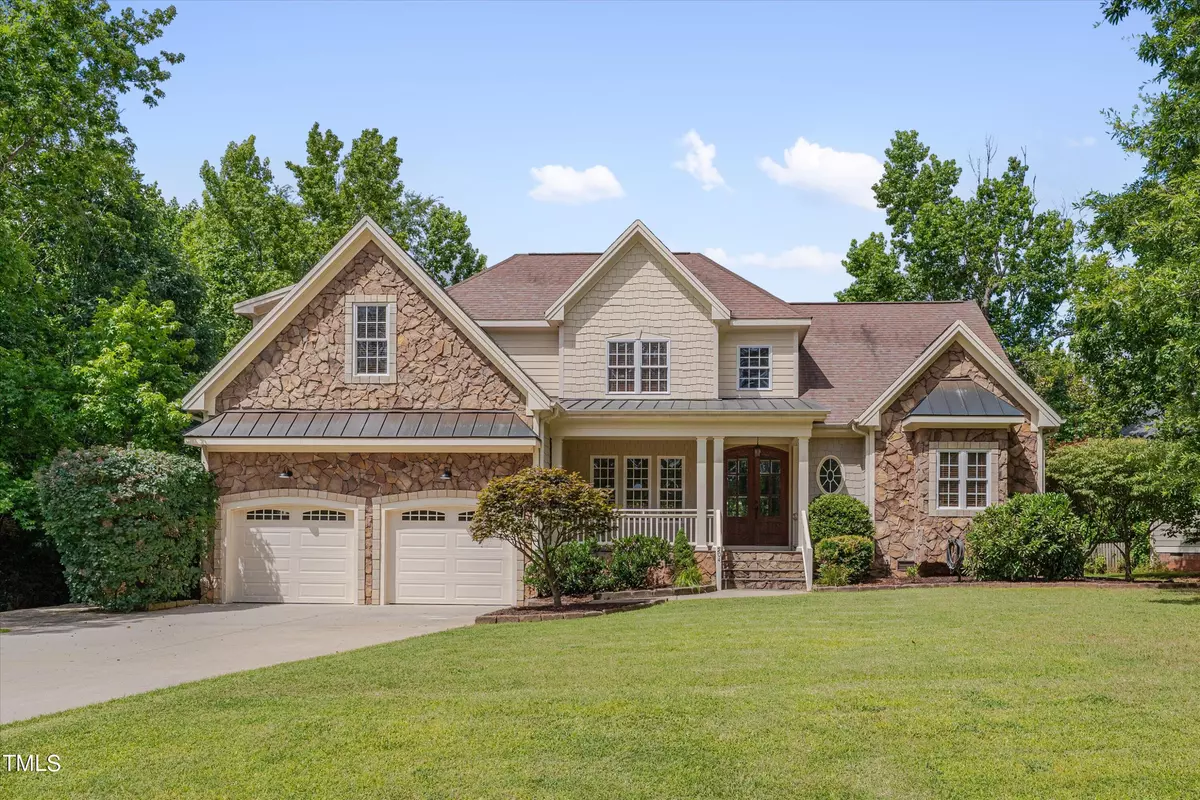Bought with Redfin Corporation
$541,000
$535,000
1.1%For more information regarding the value of a property, please contact us for a free consultation.
4 Beds
3 Baths
2,980 SqFt
SOLD DATE : 07/23/2024
Key Details
Sold Price $541,000
Property Type Single Family Home
Sub Type Single Family Residence
Listing Status Sold
Purchase Type For Sale
Square Footage 2,980 sqft
Price per Sqft $181
Subdivision Riverwood Athletic Club
MLS Listing ID 10036808
Sold Date 07/23/24
Style House,Site Built
Bedrooms 4
Full Baths 3
HOA Fees $81/mo
HOA Y/N Yes
Abv Grd Liv Area 2,980
Originating Board Triangle MLS
Year Built 2005
Annual Tax Amount $4,510
Lot Size 0.330 Acres
Acres 0.33
Property Description
Live. Work. Play. Welcome home to 504 Charleston! This custom-built home in Riverwood Athletic Club combines southern charm, beautiful craftsmanship, a flexible floor plan, and top-notch amenities. It's time to unwind on your covered front porch with coveted views of the Pond at Riverwood. First-floor features inviting French doors, REAL hardwood floors, vaulted ceilings, extensive trim, and millwork. Cathedral ceilings in the living room highlight the showstopping stone fireplace. Gourmet kitchen with granite countertops, tile backsplash, and stainless steel appliances. Large laundry room with storage and utility sink! A cheery sunroom leads to the screened porch to enjoy your private backyard oasis. Primary suite with gas fireplace and NEW carpet. The ensuite spa features natural light, a vaulted ceiling, split double vanity, walk-in shower, soaking tub, and walk-in closet. Guest room on the main level offers lots of possibilities! Two additional bedrooms and a large bonus room (with amazing lake views) and full bath on second floor. Ample walk-in attic storage! HVAC 2019/2020 Minutes from the master-planned community pools (indoor and outdoor), playgrounds, fitness center, and multiple golf options. Enjoy the pond trail or the 28 miles of the Neuse River Greenway Trail! Less than 30 minutes to DT Raleigh but with the convenience of shopping, dining, and coffee shop all within five minutes! See full list of features & upgrades in MLS docs or contact listing agent.
Location
State NC
County Johnston
Community Clubhouse, Curbs, Fitness Center, Golf, Lake, Park, Playground, Pool, Sidewalks, Street Lights, Tennis Court(S)
Direction From I-440 W/I-87/US-64 E and US-264 E to S Smithfield Rd. Take exit 9 from I-87/US-264 E/US-64 E onto Smithfield Road & continues on as Pritchard Road to the main entrance into Riverwood Athletic Club, from the main stay to the right at the fountain on to Charleston Drive. Home is on the left with a full view of the lake!
Rooms
Basement Crawl Space, Unfinished
Interior
Interior Features Bathtub/Shower Combination, Cathedral Ceiling(s), Ceiling Fan(s), Chandelier, Coffered Ceiling(s), Crown Molding, Dining L, Double Vanity, Eat-in Kitchen, Entrance Foyer, Granite Counters, High Ceilings, High Speed Internet, Kitchen Island, Kitchen/Dining Room Combination, Living/Dining Room Combination, Open Floorplan, Pantry, Master Downstairs, Recessed Lighting, Room Over Garage, Separate Shower, Shower Only, Smooth Ceilings, Soaking Tub, Storage, Tray Ceiling(s), Vaulted Ceiling(s), Walk-In Closet(s), Walk-In Shower, Water Closet, Whirlpool Tub, Wired for Data
Heating Electric, Heat Pump, Propane, Zoned
Cooling Ceiling Fan(s), Central Air, Dual, Electric, Heat Pump
Flooring Carpet, Ceramic Tile, Hardwood
Fireplaces Number 2
Fireplaces Type Family Room, Gas, Gas Log, Master Bedroom, Stone
Fireplace Yes
Window Features Blinds
Appliance Cooktop, Dishwasher, Electric Cooktop, Electric Oven, Microwave, Stainless Steel Appliance(s), Oven
Laundry Electric Dryer Hookup, Laundry Room, Main Level, Sink, Washer Hookup
Exterior
Exterior Feature Fenced Yard, Private Yard, Rain Gutters
Garage Spaces 2.0
Fence Back Yard, Fenced, Partial, Wood
Pool Association, Community, Heated, Indoor, Lap, Outdoor Pool
Community Features Clubhouse, Curbs, Fitness Center, Golf, Lake, Park, Playground, Pool, Sidewalks, Street Lights, Tennis Court(s)
Utilities Available Electricity Connected, Sewer Connected, Water Connected, Propane, Underground Utilities
Waterfront Yes
Waterfront Description Pond
View Y/N Yes
View Lake, Pond
Roof Type Shingle
Street Surface Asphalt,Paved
Handicap Access Central Living Area, Visitor Bathroom
Porch Front Porch, Patio, Porch, Rear Porch, Screened
Garage Yes
Private Pool No
Building
Lot Description Back Yard, Front Yard, Garden, Gentle Sloping, Landscaped, Level, Native Plants, Near Golf Course, Views, Waterfront
Faces From I-440 W/I-87/US-64 E and US-264 E to S Smithfield Rd. Take exit 9 from I-87/US-264 E/US-64 E onto Smithfield Road & continues on as Pritchard Road to the main entrance into Riverwood Athletic Club, from the main stay to the right at the fountain on to Charleston Drive. Home is on the left with a full view of the lake!
Story 2
Foundation Pillar/Post/Pier
Sewer Public Sewer
Water Public
Architectural Style Craftsman, Transitional
Level or Stories 2
Structure Type Fiber Cement,Shake Siding,Stone Veneer
New Construction No
Schools
Elementary Schools Johnston - Riverwood
Middle Schools Johnston - Riverwood
High Schools Johnston - Corinth Holder
Others
HOA Fee Include Road Maintenance
Senior Community false
Tax ID 16I02028E
Special Listing Condition Standard
Read Less Info
Want to know what your home might be worth? Contact us for a FREE valuation!

Our team is ready to help you sell your home for the highest possible price ASAP


"My job is to find and attract mastery-based agents to the office, protect the culture, and make sure everyone is happy! "

