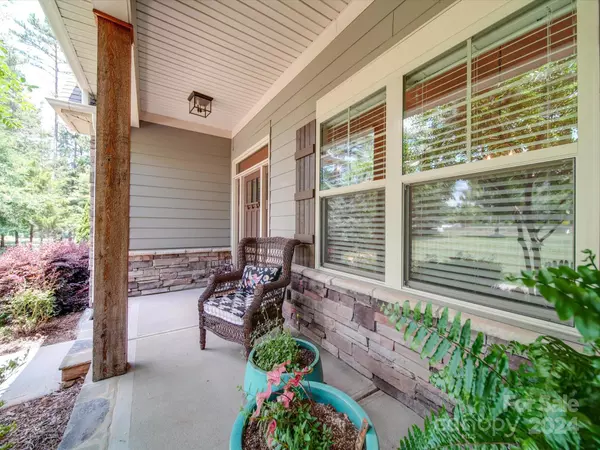$785,000
$765,000
2.6%For more information regarding the value of a property, please contact us for a free consultation.
4 Beds
4 Baths
3,011 SqFt
SOLD DATE : 07/22/2024
Key Details
Sold Price $785,000
Property Type Single Family Home
Sub Type Single Family Residence
Listing Status Sold
Purchase Type For Sale
Square Footage 3,011 sqft
Price per Sqft $260
Subdivision Irongate
MLS Listing ID 4152178
Sold Date 07/22/24
Style Ranch
Bedrooms 4
Full Baths 3
Half Baths 1
HOA Fees $41/qua
HOA Y/N 1
Abv Grd Liv Area 3,011
Year Built 2015
Lot Size 1.080 Acres
Acres 1.08
Property Description
Custom Dream Home! 4 bed, 3.5 bath, open-concept home on 1.08 acres offers a chef's kitchen with giant island, gas range, hood, stainless appliances, and a farm sink. Real hardwood floors & 10 ft ceilings add warmth and charm. Each room features custom finishes and thoughtful upgrades. Inviting primary with ample space, gorgeous en-suite with walk-in shower. Bedrooms on main have access to Jack-n-Jill bath. Dedicated office makes working from home a breeze. Upstairs bed/bonus wired for media; Also a full bath.
Low E windows provide efficiency, open gas fireplace w/ chimney adds comfort, and wiring for your generator gives peace of mind. Dont miss wiring for media and sound in the great room and screened porch. High-speed internet and coax. Outdoors, find a huge deck with storage, and view of the lush landscape. Features: insulated garage workshop, utility sink, irrigation system, whole-house water filter, dual zone HVAC. Schedule a showing today and experience this exceptional home.
Location
State NC
County Mecklenburg
Zoning R
Rooms
Main Level Bedrooms 3
Interior
Interior Features Attic Stairs Pulldown, Attic Walk In, Cable Prewire, Entrance Foyer, Kitchen Island, Open Floorplan, Pantry, Split Bedroom, Storage, Walk-In Closet(s), Walk-In Pantry
Heating Forced Air
Cooling Central Air
Flooring Carpet, Tile, Wood
Fireplaces Type Great Room
Fireplace true
Appliance Bar Fridge, Dishwasher, Disposal, Exhaust Hood, Gas Range
Exterior
Exterior Feature In-Ground Irrigation
Garage Spaces 3.0
Community Features Street Lights
Utilities Available Cable Connected, Electricity Connected, Gas, Underground Power Lines, Underground Utilities, Wired Internet Available, Other - See Remarks
Roof Type Shingle
Garage true
Building
Lot Description Level, Open Lot, Private, Wooded
Foundation Crawl Space
Sewer Septic Installed
Water Well
Architectural Style Ranch
Level or Stories 1 Story/F.R.O.G.
Structure Type Fiber Cement,Stone
New Construction false
Schools
Elementary Schools Bain
Middle Schools Mint Hill
High Schools Independence
Others
HOA Name Kuester Property Management
Senior Community false
Restrictions Architectural Review
Acceptable Financing Cash, Conventional, FHA, VA Loan
Listing Terms Cash, Conventional, FHA, VA Loan
Special Listing Condition None
Read Less Info
Want to know what your home might be worth? Contact us for a FREE valuation!

Our team is ready to help you sell your home for the highest possible price ASAP
© 2025 Listings courtesy of Canopy MLS as distributed by MLS GRID. All Rights Reserved.
Bought with Bethenny Bullard • NorthGroup Real Estate LLC
"My job is to find and attract mastery-based agents to the office, protect the culture, and make sure everyone is happy! "






