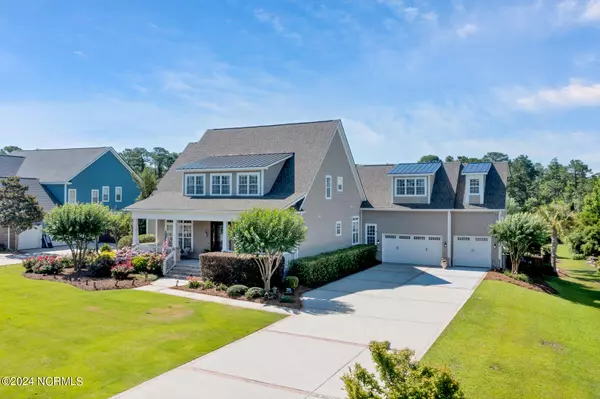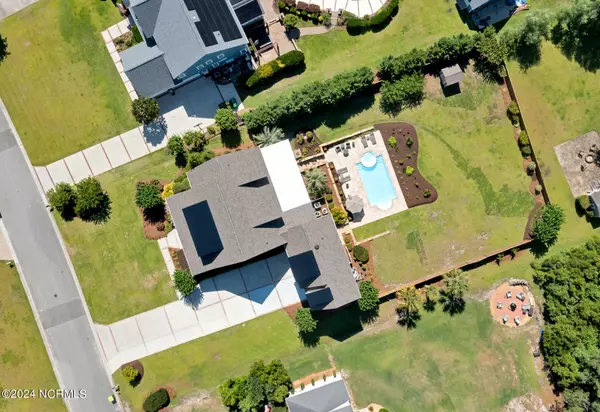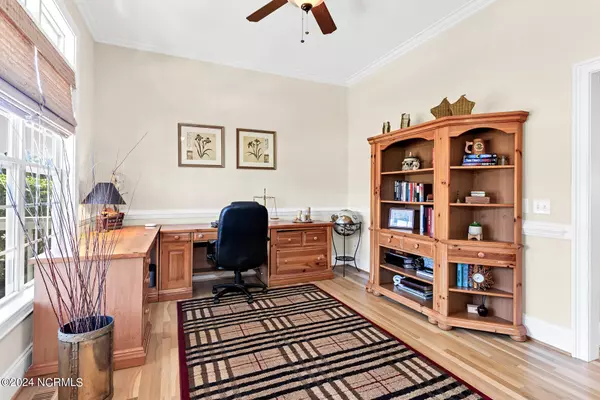$1,025,000
$1,049,000
2.3%For more information regarding the value of a property, please contact us for a free consultation.
4 Beds
5 Baths
4,297 SqFt
SOLD DATE : 07/18/2024
Key Details
Sold Price $1,025,000
Property Type Single Family Home
Sub Type Single Family Residence
Listing Status Sold
Purchase Type For Sale
Square Footage 4,297 sqft
Price per Sqft $238
Subdivision River Oaks
MLS Listing ID 100449583
Sold Date 07/18/24
Style Wood Frame
Bedrooms 4
Full Baths 4
Half Baths 1
HOA Y/N No
Originating Board North Carolina Regional MLS
Year Built 2007
Annual Tax Amount $3,456
Lot Size 1.070 Acres
Acres 1.07
Lot Dimensions irregular
Property Description
Welcome home to 320 Smilax Lane located in the beautiful community of River Oaks in Wilmington. This meticulously maintained and aesthetically pleasing home boasts nearly 4300 square feet, 4 bedrooms and 4.5 baths situated on over an acre of high ground. The primary bedroom is located on the first floor just off the great room and steps from the chefs kitchen. This classic coastal home is ideal for entertaining and indoor/outdoor living. Enjoy the big game in the incredible bonus room over the garage or relax on the covered back porch overlooking the pool, hot tub, and expansive backyard. If thats not enough, the three car garage offers great storage for all your toys. Don't miss this opportunity to own your very own private estate-style property that is completely move-in ready. Schedule your showing today.
Location
State NC
County New Hanover
Community River Oaks
Zoning R-15
Direction Take Carolina Beach Road South towards Carolina Beach. Take a right on Sanders Road. Take a left on River Road. Turn left on Royal Fern. Take third left on Yellow Daisy. Take Right on Smilax, home will be on your right.
Location Details Mainland
Rooms
Other Rooms Shed(s)
Basement Crawl Space, None
Primary Bedroom Level Primary Living Area
Interior
Interior Features Foyer, Mud Room, Solid Surface, Bookcases, Kitchen Island, Master Downstairs, 9Ft+ Ceilings, Vaulted Ceiling(s), Hot Tub, Walk-in Shower, Walk-In Closet(s)
Heating Heat Pump, Electric, Forced Air, Zoned
Cooling Central Air
Flooring Carpet, Tile, Wood
Fireplaces Type Gas Log
Fireplace Yes
Window Features Blinds
Appliance Washer, Wall Oven, Vent Hood, Stove/Oven - Electric, Refrigerator, Microwave - Built-In, Humidifier/Dehumidifier, Double Oven, Disposal, Dishwasher, Cooktop - Electric
Laundry Hookup - Dryer, Washer Hookup, Inside
Exterior
Exterior Feature Irrigation System, Gas Logs
Garage Concrete, Garage Door Opener, Off Street, On Site, Paved
Garage Spaces 3.0
Pool In Ground
Utilities Available Community Water
Waterfront No
Waterfront Description None
Roof Type Architectural Shingle,Metal
Porch Open, Covered, Deck, Patio, Porch
Building
Lot Description Interior Lot
Story 2
Foundation Brick/Mortar, Block
Sewer Septic On Site, Community Sewer
Water Well
Structure Type Irrigation System,Gas Logs
New Construction No
Others
Tax ID R08100-006-111-000
Acceptable Financing Cash, Conventional, VA Loan
Listing Terms Cash, Conventional, VA Loan
Special Listing Condition None
Read Less Info
Want to know what your home might be worth? Contact us for a FREE valuation!

Our team is ready to help you sell your home for the highest possible price ASAP


"My job is to find and attract mastery-based agents to the office, protect the culture, and make sure everyone is happy! "






