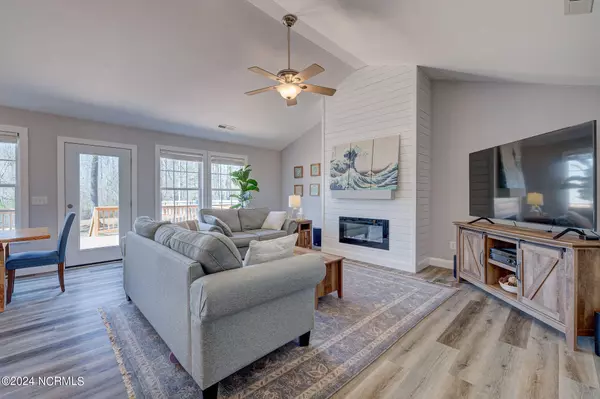$439,900
$439,900
For more information regarding the value of a property, please contact us for a free consultation.
3 Beds
2 Baths
2,096 SqFt
SOLD DATE : 07/17/2024
Key Details
Sold Price $439,900
Property Type Single Family Home
Sub Type Single Family Residence
Listing Status Sold
Purchase Type For Sale
Square Footage 2,096 sqft
Price per Sqft $209
Subdivision Cross Creek
MLS Listing ID 100432736
Sold Date 07/17/24
Style Wood Frame
Bedrooms 3
Full Baths 2
HOA Fees $120
HOA Y/N Yes
Originating Board North Carolina Regional MLS
Year Built 2005
Lot Size 1.580 Acres
Acres 1.58
Lot Dimensions 151 x 544 x 122 x 607
Property Description
Welcome to your private retreat nestled on 1.58 acres of serene land! This exceptional home features fiber optic internet for lightning fast connectivity and streaming. The granite countertops in the kitchen, perfect for both beauty and functionality, offer timeless elegance and easy maintenance. The open floorplan invites seamless flow between living spaces and the sleek fireplace insert encased in stylish shiplap adds a modern touch. Upstairs, discover a versatile bonus room complete with built-ins, offering endless possibilities for work or play. The spacious deck in the fully fenced backyard provides an ideal spot for outdoor relaxation and soaking in the tranquil surroundings. Your oasis awaits!
Location
State NC
County Pender
Community Cross Creek
Zoning R-20
Direction From I-40, exit 414 toward Castle Hayne Turn right onto Holly Shelter Rd (turns into Island Creek Rd) Turn left onto Dallie Futch Rd Turn left onto Royal Oak Dr At the traffic circle, take the 2nd exit onto Knollwood Dr. The house will be on the left.
Location Details Mainland
Rooms
Basement Crawl Space
Primary Bedroom Level Primary Living Area
Interior
Interior Features Master Downstairs, 9Ft+ Ceilings, Vaulted Ceiling(s), Ceiling Fan(s), Walk-In Closet(s)
Heating Electric, Heat Pump
Cooling Central Air
Appliance Water Softener, Stove/Oven - Electric, Range, Dishwasher, Convection Oven
Laundry Hookup - Dryer, Washer Hookup, Inside
Exterior
Garage Attached, Gravel, On Site
Garage Spaces 2.0
Waterfront No
Roof Type Architectural Shingle
Porch Deck
Building
Story 2
Sewer Septic On Site
Water Well
New Construction No
Others
Tax ID 3263-66-5675-0000
Acceptable Financing Cash, Conventional, FHA, VA Loan
Listing Terms Cash, Conventional, FHA, VA Loan
Special Listing Condition None
Read Less Info
Want to know what your home might be worth? Contact us for a FREE valuation!

Our team is ready to help you sell your home for the highest possible price ASAP


"My job is to find and attract mastery-based agents to the office, protect the culture, and make sure everyone is happy! "






