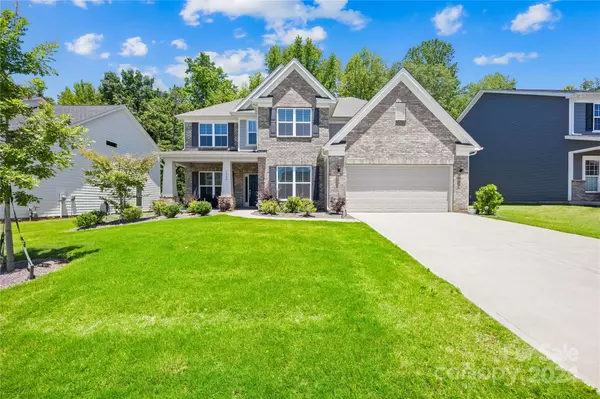$827,500
$827,500
For more information regarding the value of a property, please contact us for a free consultation.
4 Beds
4 Baths
3,391 SqFt
SOLD DATE : 07/16/2024
Key Details
Sold Price $827,500
Property Type Single Family Home
Sub Type Single Family Residence
Listing Status Sold
Purchase Type For Sale
Square Footage 3,391 sqft
Price per Sqft $244
Subdivision Bretagne
MLS Listing ID 4146068
Sold Date 07/16/24
Bedrooms 4
Full Baths 3
Half Baths 1
HOA Fees $121/qua
HOA Y/N 1
Abv Grd Liv Area 3,391
Year Built 2022
Lot Size 10,454 Sqft
Acres 0.24
Property Description
Welcome to 1200 Regions Blvd, a stunning 2022 build, brick-front home in the gated community of Bretagne. This spacious property offers top-rated schools, a clubhouse with a pool, and a large lot backing up to the woods for ultimate privacy. The main level features a primary suite with a walk-in closet, a soaking tub, and a waterfall shower. The cozy living room has a brick fireplace and large windows. The gourmet kitchen boasts white cabinets, quartz countertops, a butler's pantry, and an additional pantry. Enjoy the sunroom and private concrete patio. The main level also includes an office and an extra office area off the living room. Upstairs, you'll find a large open loft, two bedrooms with a Jack and Jill bathroom, a third bedroom with a private bathroom, and all bedrooms with walk-in closets. Additional features include ample walk-in attic storage and easy access to luxurious amenities. The 3 car tandem garage has been fully finished complete with epoxy floors!
Location
State SC
County Lancaster
Zoning r4
Rooms
Main Level Bedrooms 1
Interior
Interior Features Attic Stairs Pulldown
Heating Forced Air
Cooling Central Air
Flooring Carpet, Tile, Vinyl
Fireplaces Type Family Room
Fireplace true
Appliance Convection Oven, Dishwasher, Disposal, Exhaust Fan, Exhaust Hood, Gas Cooktop, Microwave, Oven, Refrigerator, Tankless Water Heater
Exterior
Garage Spaces 3.0
Community Features Clubhouse, Fitness Center, Gated, Outdoor Pool, Picnic Area, Playground, Sidewalks, Street Lights
Garage true
Building
Foundation Slab
Sewer Public Sewer
Water City
Level or Stories Two
Structure Type Brick Partial,Hardboard Siding
New Construction false
Schools
Elementary Schools Harrisburg
Middle Schools Indian Land
High Schools Indian Land
Others
Senior Community false
Acceptable Financing Cash, Conventional, FHA, VA Loan
Listing Terms Cash, Conventional, FHA, VA Loan
Special Listing Condition None
Read Less Info
Want to know what your home might be worth? Contact us for a FREE valuation!

Our team is ready to help you sell your home for the highest possible price ASAP
© 2024 Listings courtesy of Canopy MLS as distributed by MLS GRID. All Rights Reserved.
Bought with Erica Johnson • EXP Realty LLC Ballantyne

"My job is to find and attract mastery-based agents to the office, protect the culture, and make sure everyone is happy! "






