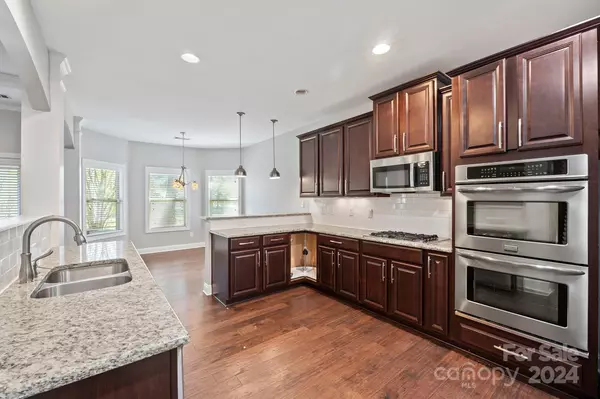$575,000
$539,000
6.7%For more information regarding the value of a property, please contact us for a free consultation.
5 Beds
4 Baths
3,545 SqFt
SOLD DATE : 07/15/2024
Key Details
Sold Price $575,000
Property Type Single Family Home
Sub Type Single Family Residence
Listing Status Sold
Purchase Type For Sale
Square Footage 3,545 sqft
Price per Sqft $162
Subdivision Sheridan
MLS Listing ID 4122407
Sold Date 07/15/24
Bedrooms 5
Full Baths 4
Construction Status Completed
HOA Fees $50/ann
HOA Y/N 1
Abv Grd Liv Area 3,545
Year Built 2012
Lot Size 0.340 Acres
Acres 0.34
Lot Dimensions 100x150x100x150
Property Description
Introducing 5 beds, 4 baths meticulously crafted haven nestled in Sheridan neighborhood in Indian Trail, NC. This home boasts an exquisite blend of sophistication, highlighted by wood flooring gracing both levels, except for one BR. The great room is captivated by coffered ceiling. Featuring the gourmet kitchen, granite countertops, SS appliances, including double wall ovens and a gas cooktop, creating an ambiance of culinary delight. Ascend to the upper level, where indulgence meets tranquility in the master bedroom retreat, accompanied by three addtl secondary bedrooms, one boasting a private bath, offering unparalleled comfort. The expansive ensuite is a sanctuary of relaxation, adorned with a granite vanity, dual sinks, a separate tub, and a glass shower, providing a spa-like experience. Addtl highlights include an extended garage, offering ample space for storage, while the outdoor has a charming paver patio, complete with a fire pit, perfect for al fresco gatherings.
Location
State NC
County Union
Zoning AQ0
Rooms
Main Level Bedrooms 1
Interior
Interior Features Attic Stairs Pulldown, Breakfast Bar, Cable Prewire, Garden Tub, Open Floorplan, Pantry, Walk-In Closet(s)
Heating Forced Air, Natural Gas
Cooling Ceiling Fan(s), Central Air
Flooring Wood
Fireplaces Type Gas Log, Great Room, Outside
Fireplace true
Appliance Dishwasher, Gas Range, Microwave, Refrigerator, Tankless Water Heater
Exterior
Garage Spaces 2.0
Fence Fenced
Community Features Outdoor Pool, Playground, Pond, Walking Trails
Roof Type Shingle
Garage true
Building
Foundation Slab
Sewer Public Sewer
Water City
Level or Stories Two
Structure Type Brick Full
New Construction true
Construction Status Completed
Schools
Elementary Schools Shiloh
Middle Schools Sun Valley
High Schools Sun Valley
Others
HOA Name Cedar Management
Senior Community false
Acceptable Financing Cash, Conventional
Listing Terms Cash, Conventional
Special Listing Condition None
Read Less Info
Want to know what your home might be worth? Contact us for a FREE valuation!

Our team is ready to help you sell your home for the highest possible price ASAP
© 2024 Listings courtesy of Canopy MLS as distributed by MLS GRID. All Rights Reserved.
Bought with Tia Cooper • Kingdom Builders Realty

"My job is to find and attract mastery-based agents to the office, protect the culture, and make sure everyone is happy! "






