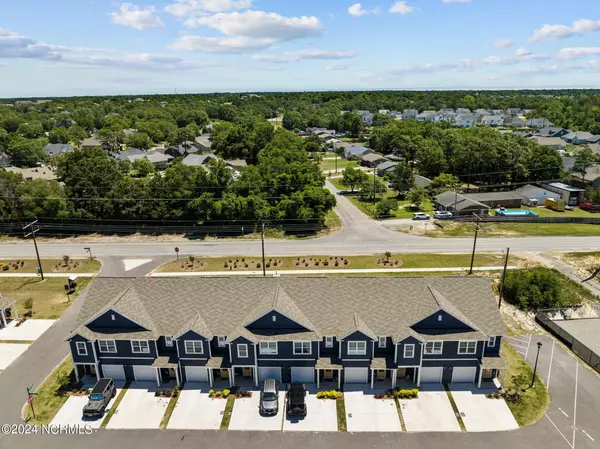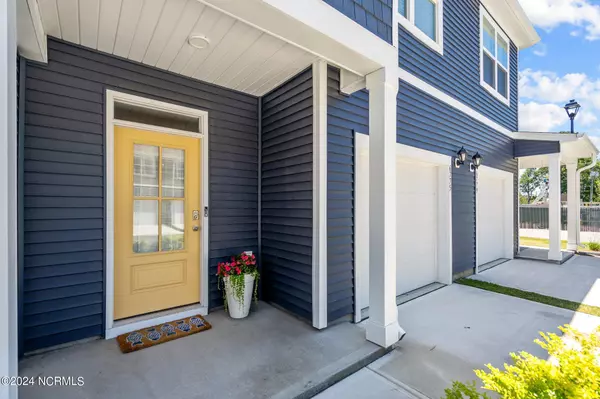$330,000
$349,000
5.4%For more information regarding the value of a property, please contact us for a free consultation.
3 Beds
3 Baths
1,527 SqFt
SOLD DATE : 07/16/2024
Key Details
Sold Price $330,000
Property Type Townhouse
Sub Type Townhouse
Listing Status Sold
Purchase Type For Sale
Square Footage 1,527 sqft
Price per Sqft $216
Subdivision Grand Bay
MLS Listing ID 100444688
Sold Date 07/16/24
Style Wood Frame
Bedrooms 3
Full Baths 2
Half Baths 1
HOA Fees $3,456
HOA Y/N Yes
Originating Board North Carolina Regional MLS
Year Built 2023
Lot Size 1,307 Sqft
Acres 0.03
Lot Dimensions see plat map
Property Description
Have you always dreamed of living on the water? Grand Bay, located just off River Road, was constructed in 2023 and features a beautiful boardwalk leading directly out to the Cape Fear River. Residents enjoy private shoreline access with pavilion, as well as a community pool with water views (coming soon). Kayak to Shark Tooth Island, cast a line, or take in an incredible sunset in the evenings. This luxurious townhome has been immaculately maintained, with 9 ft+ ceilings, like-new stainless appliances, open floor plan, granite countertops and one-car garage. Step through a sliding glass door onto your patio, perfect for grilling out. River Road Park is also mere steps away down a stone path, complete with a playground, picnic area, walking trails, and fishing pier. Beau Rivage Golf Course is located right across the street. Less than a 10 minute drive to Snow's Cut bridge and Carolina Beach Park where endless possibilities await! Amazing opportunity in Wilmington for this price point. Don't let this one pass you by!
Location
State NC
County New Hanover
Community Grand Bay
Zoning R-15
Direction From Carolina Beach Road turn Right on Sanders Rd. Take left on River Road, approximately 1 mile Grand Bay is on the right, beside River Road Park
Location Details Mainland
Rooms
Primary Bedroom Level Non Primary Living Area
Interior
Interior Features Foyer, Kitchen Island, 9Ft+ Ceilings, Ceiling Fan(s), Pantry, Walk-in Shower, Walk-In Closet(s)
Heating Electric, Heat Pump
Cooling Central Air
Flooring LVT/LVP, Carpet
Fireplaces Type None
Fireplace No
Window Features Thermal Windows,Blinds
Appliance Stove/Oven - Electric, Microwave - Built-In, Disposal, Dishwasher
Laundry Laundry Closet
Exterior
Garage On Site, Paved
Garage Spaces 1.0
Waterfront No
Waterfront Description None
View River
Roof Type Shingle
Porch Patio
Building
Story 2
Foundation Slab
Sewer Municipal Sewer
Water Municipal Water
New Construction No
Others
Tax ID R07800-005-076-000
Acceptable Financing Cash, Conventional, FHA, VA Loan
Listing Terms Cash, Conventional, FHA, VA Loan
Special Listing Condition None
Read Less Info
Want to know what your home might be worth? Contact us for a FREE valuation!

Our team is ready to help you sell your home for the highest possible price ASAP


"My job is to find and attract mastery-based agents to the office, protect the culture, and make sure everyone is happy! "






