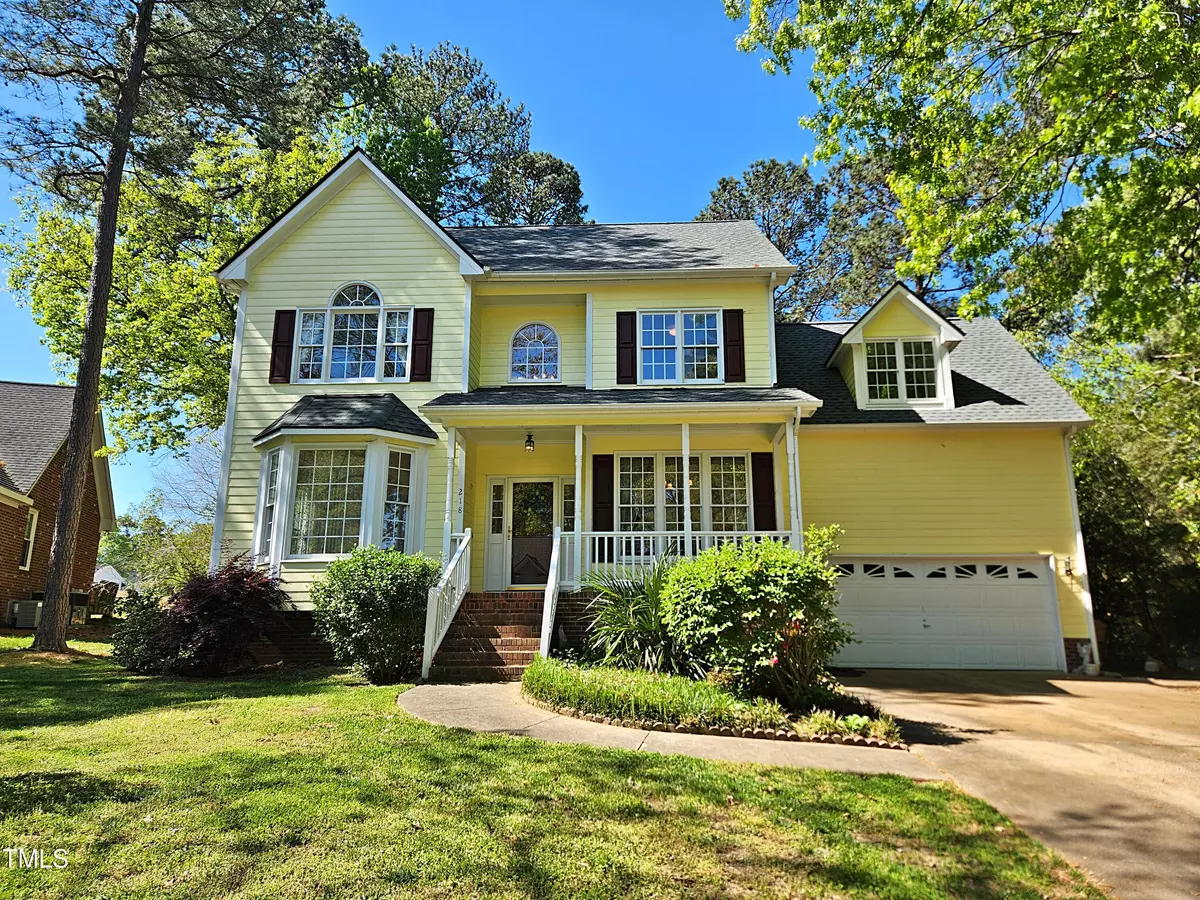Bought with Premier Real Estate
$388,500
$399,500
2.8%For more information regarding the value of a property, please contact us for a free consultation.
3 Beds
3 Baths
2,176 SqFt
SOLD DATE : 07/15/2024
Key Details
Sold Price $388,500
Property Type Single Family Home
Sub Type Single Family Residence
Listing Status Sold
Purchase Type For Sale
Square Footage 2,176 sqft
Price per Sqft $178
Subdivision Glen Laurel
MLS Listing ID 10021928
Sold Date 07/15/24
Style Site Built
Bedrooms 3
Full Baths 2
Half Baths 1
HOA Fees $14/ann
HOA Y/N Yes
Abv Grd Liv Area 2,176
Originating Board Triangle MLS
Year Built 1996
Annual Tax Amount $3,159
Lot Size 0.570 Acres
Acres 0.57
Property Description
Wonderful home in Glen Laurel Subdivision. Large private back yard that backs up in the rear on the 12th T. Formal living and dining room, as well as family room and additional bonus room on 2nd floor. Owners bedroom with Cathedral ceiling. Golf course community, but Golf course and Community pool are separate fees and are not part of the HOA. Easy access to shopping Dog Park and Neuse river! See agent remarks.
Location
State NC
County Johnston
Community Street Lights
Zoning RES
Direction From HWY 42 turn Left on Glen Laurel Rd . Left on Birkdale Dr into the subdivision. Left on Neuse Ridge Dr, Right on Waverly Dr & home will be on the Right.
Interior
Interior Features Cathedral Ceiling(s), Ceiling Fan(s), Double Vanity, High Ceilings, Kitchen Island, Pantry, Separate Shower, Smooth Ceilings, Walk-In Closet(s), Walk-In Shower, Water Closet
Heating Forced Air
Cooling Central Air
Flooring Carpet, Vinyl, Wood
Fireplaces Number 1
Fireplaces Type Gas Log, Living Room
Fireplace Yes
Window Features Blinds
Appliance Dishwasher, Electric Range, Microwave, Range Hood, Refrigerator
Laundry Laundry Closet
Exterior
Exterior Feature Rain Gutters
Garage Spaces 2.0
Fence None
Pool Swimming Pool Com/Fee
Community Features Street Lights
Utilities Available Cable Available, Electricity Connected, Sewer Connected, Water Connected
Waterfront No
View Y/N Yes
View Golf Course
Roof Type Shingle
Street Surface Asphalt
Porch Covered, Deck, Front Porch
Garage Yes
Private Pool No
Building
Lot Description Hardwood Trees, Landscaped
Faces From HWY 42 turn Left on Glen Laurel Rd . Left on Birkdale Dr into the subdivision. Left on Neuse Ridge Dr, Right on Waverly Dr & home will be on the Right.
Story 2
Foundation Brick/Mortar
Sewer Public Sewer
Water Public
Architectural Style Traditional
Level or Stories 2
Structure Type Fiber Cement,Masonite
New Construction No
Schools
Elementary Schools Johnston - Powhatan
Middle Schools Johnston - Riverwood
High Schools Johnston - Clayton
Others
HOA Fee Include None
Tax ID 05I04021N
Special Listing Condition Standard
Read Less Info
Want to know what your home might be worth? Contact us for a FREE valuation!

Our team is ready to help you sell your home for the highest possible price ASAP


"My job is to find and attract mastery-based agents to the office, protect the culture, and make sure everyone is happy! "

