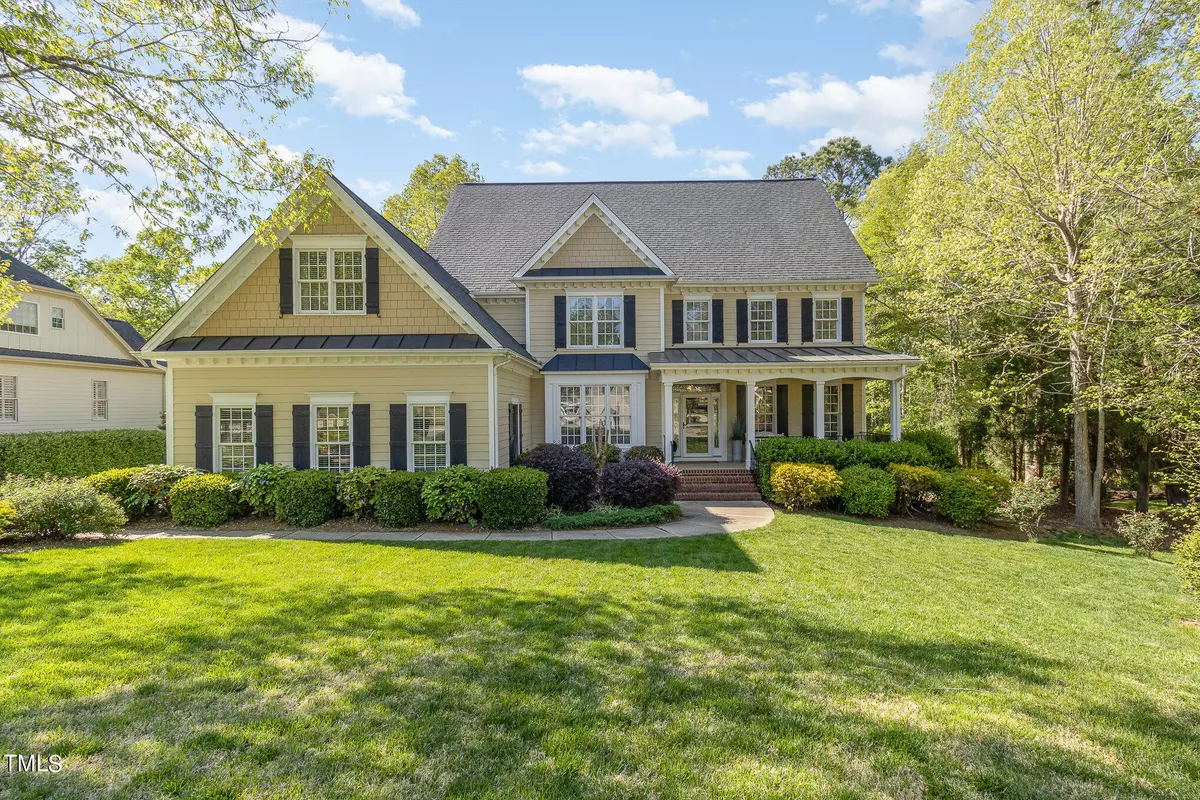Bought with Mark Spain Real Estate
$775,000
$775,000
For more information regarding the value of a property, please contact us for a free consultation.
5 Beds
5 Baths
4,750 SqFt
SOLD DATE : 07/12/2024
Key Details
Sold Price $775,000
Property Type Single Family Home
Sub Type Single Family Residence
Listing Status Sold
Purchase Type For Sale
Square Footage 4,750 sqft
Price per Sqft $163
Subdivision Glen Laurel
MLS Listing ID 10032915
Sold Date 07/12/24
Bedrooms 5
Full Baths 4
Half Baths 1
HOA Fees $14/ann
HOA Y/N Yes
Abv Grd Liv Area 4,750
Originating Board Triangle MLS
Year Built 2003
Annual Tax Amount $6,887
Lot Size 0.400 Acres
Acres 0.4
Property Description
Welcome to this riverfront retreat in the highly coveted Glen Laurel golf community! This spectacular basement home offers the perfect blend of luxury, comfort, and entertainment, nestled along the scenic Neuse River with beautiful views at every turn.
As you step inside, you're greeted by a grand 2-story living room, illuminated by natural light streaming through expansive windows. The open floorplan flows seamlessly into an inviting eat-in kitchen, ideal for hosting gatherings both large and small. A separate dining room provides an elegant space for formal meals, while an adjacent office offers convenience for remote work or study.
On the main level, discover a serene first-floor bedroom with a full bath en suite, providing flexibility for guests or multi-generational living. The centerpiece of the living room is a stunning floor-to-ceiling stone fireplace, complemented by rich hardwood floors and a captivating catwalk/balcony above.
Upstairs, escape to the luxurious Owner's Suite, boasting a spa-like ensuite bathroom with spacious walk in tiled shower. Two additional bedrooms and two versatile bonus rooms offer endless possibilities for customization to suit your lifestyle. Need more space? An unfinished attic with permanent stairs provides ample storage or potential for expansion.
Step outside to your private oasis, where a screened porch and spacious deck overlook a lush yard with a custom firepit area, perfect for relaxing evenings by the river. The entertainers' paradise continues in the walkout basement, featuring a bar, second living room, game space with pool table, additional bedroom, full bathroom, and plenty of storage.
Venture outdoors to discover a covered patio space and a generously sized wooded backyard, offering a peaceful retreat for outdoor activities. With a 3-car garage and workshop, there's ample space for hobbies and storage.
Enjoy the convenience of neighborhood amenities, including the nearby 918 Bar/Grill, sidewalks, and playground. Plus, take advantage of optional memberships for pool, golf, and social activities.
Conveniently located, just 30 miles from RDU Airport and 30 minutes to I-95.
Don't miss your opportunity to see this previous Parade of Homes entry- schedule your showing today!
Location
State NC
County Johnston
Community Clubhouse, Playground, Sidewalks, Street Lights
Direction From Hwy 70 in Clayton, take a L onto 42 . Turn R on Glen Laurel Rd. Take a L on Birkdale Dr. Take a L on Neuse Ridge Dr. Take a L on Parkridge Dr. Home on the R.
Rooms
Basement Exterior Entry, Finished, Storage Space, Walk-Out Access, Workshop
Interior
Interior Features Bookcases, Built-in Features, Cathedral Ceiling(s), Ceiling Fan(s), Crown Molding, Dining L, Double Vanity, Eat-in Kitchen, Entrance Foyer, High Ceilings, High Speed Internet, In-Law Floorplan, Open Floorplan, Walk-In Shower, Wet Bar
Heating Gas Pack, Natural Gas
Cooling Ceiling Fan(s), Central Air
Flooring Carpet, Ceramic Tile, Hardwood
Laundry Laundry Room, Main Level
Exterior
Garage Spaces 2.0
Pool Swimming Pool Com/Fee
Community Features Clubhouse, Playground, Sidewalks, Street Lights
View Y/N Yes
View River
Roof Type Shingle
Porch Deck, Front Porch, Rear Porch, Screened
Garage Yes
Private Pool No
Building
Faces From Hwy 70 in Clayton, take a L onto 42 . Turn R on Glen Laurel Rd. Take a L on Birkdale Dr. Take a L on Neuse Ridge Dr. Take a L on Parkridge Dr. Home on the R.
Foundation Other
Sewer Public Sewer
Water Public
Architectural Style Traditional
Structure Type HardiPlank Type
New Construction No
Schools
Elementary Schools Johnston - Powhatan
Middle Schools Johnston - Riverwood
High Schools Johnston - Clayton
Others
HOA Fee Include None
Tax ID 05I04031P
Special Listing Condition Standard
Read Less Info
Want to know what your home might be worth? Contact us for a FREE valuation!

Our team is ready to help you sell your home for the highest possible price ASAP


"My job is to find and attract mastery-based agents to the office, protect the culture, and make sure everyone is happy! "

