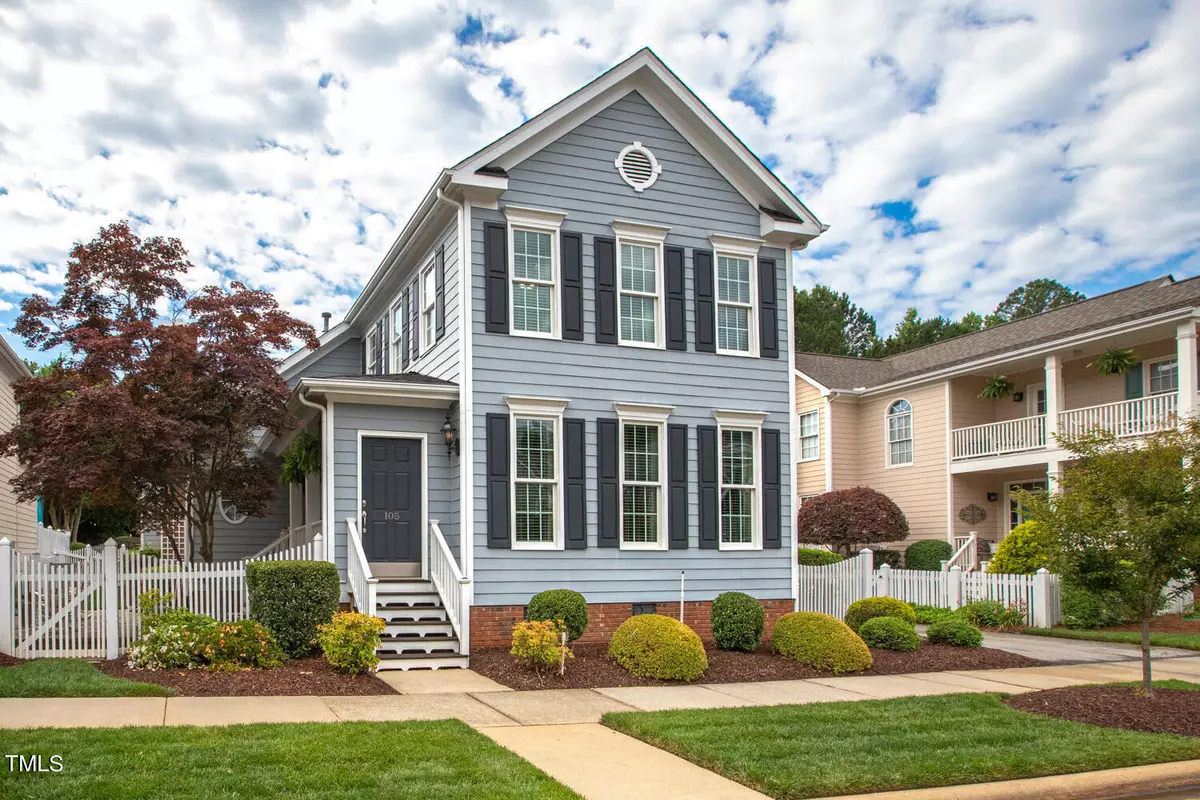Bought with Navigate Realty
$650,000
$615,000
5.7%For more information regarding the value of a property, please contact us for a free consultation.
3 Beds
3 Baths
2,588 SqFt
SOLD DATE : 07/12/2024
Key Details
Sold Price $650,000
Property Type Single Family Home
Sub Type Single Family Residence
Listing Status Sold
Purchase Type For Sale
Square Footage 2,588 sqft
Price per Sqft $251
Subdivision Sunset Ridge
MLS Listing ID 10034965
Sold Date 07/12/24
Bedrooms 3
Full Baths 2
Half Baths 1
HOA Fees $32/ann
HOA Y/N Yes
Abv Grd Liv Area 2,588
Originating Board Triangle MLS
Year Built 1998
Annual Tax Amount $3,733
Lot Size 6,534 Sqft
Acres 0.15
Property Description
You won't want to miss this dreamy Charleston home in Sunset Ridge. This home has been well loved and remolded top to bottom. NEW EXTERIOR PAINT 2019, 2 NEW HVAC UNITS 2018, FULL KITCHEN REMODEL 2018, SEVERAL NEW WINDOWS PLACED THIS MONTH, NEW CARPET 2020, PRIMARY BATH REMODEL 2018 AND MORE. From the moment you step onto the front porch, it feels like home. With a covered front porch, and an added on front patio - perfect spot for summer relaxing! You're welcomed into this home with gleaming hardwoods, an open floor plan, and an abundance of natural light. With 3 bedrooms, a loft and 2.5 bathrooms, there is plenty of room for you and guests! FIRST FLOOR primary bedroom with ensuite is in a wing of its own, ensuring privacy. The open kitchen gives you access to the breakfast nook, living room and a clear shot to the comfortable back patio. That's right, a front AND back patio! Each detail was thoughtfully selected and crafted, including the various Arhaus chandeliers throughout. Upstairs you'll find a bonus room and loft space, both perfect for home office spots, playrooms, workout equipment or whatever your space may need! You will also find 2 generously sized bedrooms connected through a jack-and-jill bathroom. Many closet spaces encompass this 2-story home, including an unfinished walk-in attic on the 2nd floor. Want to spend some time outside of this Oasis? Take a walk, run or bike ride around the neighborhood sidewalks, shaded by many mature trees or take a dip in the community pool just up the street. Don't wait long, this home is ready for it's next owner!
Location
State NC
County Wake
Community Pool, Sidewalks, Street Lights
Zoning PUD
Direction LINKSLAND DRIVE IS CLOSED FOR WORK PLEASE USE MIDDLECREST WAY. Off of Holly Springs Road, turn onto Middlecrest Way. Turn right onto Kingsport, house is the second to last on the right side. Park out front (driveway is around back). Walk through first front door, should be unlocked. LB is on the 2nd front door
Interior
Interior Features Eat-in Kitchen, Entrance Foyer, High Ceilings, Kitchen Island, Open Floorplan, Pantry, Master Downstairs
Heating Electric
Cooling Central Air, Electric
Flooring Carpet, Hardwood, Tile
Fireplaces Number 1
Fireplaces Type Family Room
Fireplace Yes
Window Features Window Treatments
Laundry Laundry Room, Main Level
Exterior
Exterior Feature Courtyard, Fenced Yard, Smart Lock(s)
Garage Spaces 2.0
Fence Front Yard, Wood
Pool Community, In Ground
Community Features Pool, Sidewalks, Street Lights
Utilities Available Cable Available, Electricity Available, Electricity Connected, Sewer Available, Sewer Connected, Water Available, Water Connected
View Y/N Yes
Roof Type Shingle
Street Surface Paved
Porch Front Porch
Garage Yes
Private Pool No
Building
Lot Description Landscaped
Faces LINKSLAND DRIVE IS CLOSED FOR WORK PLEASE USE MIDDLECREST WAY. Off of Holly Springs Road, turn onto Middlecrest Way. Turn right onto Kingsport, house is the second to last on the right side. Park out front (driveway is around back). Walk through first front door, should be unlocked. LB is on the 2nd front door
Story 2
Foundation Block
Sewer Public Sewer
Water Public
Architectural Style Charleston
Level or Stories 2
Structure Type Fiber Cement,Other
New Construction No
Schools
Elementary Schools Wake - Holly Springs
Middle Schools Wake - Holly Ridge
High Schools Wake - Holly Springs
Others
HOA Fee Include Maintenance Grounds,Road Maintenance
Tax ID 0659641962
Special Listing Condition Seller Licensed Real Estate Professional, Standard
Read Less Info
Want to know what your home might be worth? Contact us for a FREE valuation!

Our team is ready to help you sell your home for the highest possible price ASAP


"My job is to find and attract mastery-based agents to the office, protect the culture, and make sure everyone is happy! "

