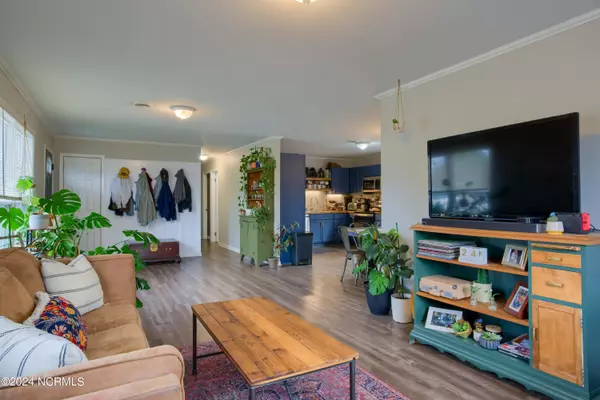$209,000
$219,900
5.0%For more information regarding the value of a property, please contact us for a free consultation.
3 Beds
2 Baths
1,392 SqFt
SOLD DATE : 07/10/2024
Key Details
Sold Price $209,000
Property Type Single Family Home
Sub Type Single Family Residence
Listing Status Sold
Purchase Type For Sale
Square Footage 1,392 sqft
Price per Sqft $150
Subdivision Crown Point
MLS Listing ID 100424477
Sold Date 07/10/24
Style Wood Frame
Bedrooms 3
Full Baths 2
HOA Y/N No
Originating Board North Carolina Regional MLS
Year Built 1970
Annual Tax Amount $947
Lot Size 0.460 Acres
Acres 0.46
Lot Dimensions 100X200X100X200
Property Description
Welcome to your charming 1970s home nestled in the heart of Hubert, NC. This well-maintained residence offers a perfect blend of vintage character and modern comfort. With three bedrooms and two bathrooms, this home provides ample space for families to create lasting memories.
As you step through the front door, you're greeted by a warm and inviting atmosphere. The cozy living room features a large window that floods the space with natural light. Leading you to a cozy living room area that remains open to the dining room and kitchen. Everyone can be part of the party! Three bedrooms, 2 full bathrooms- tankless water heater-. huge back yard, NO HOA, shed, unincorporated town. Need I say more!?
Located in Hubert, you enjoy being close to all surrounding areas: Swansboro (15 Minutes) Jacksonville (20 Minutes) Emerald Isle (30 Minutes) Sneads Ferry (40 Minutes)
****Motivated Sellers
Location
State NC
County Onslow
Community Crown Point
Zoning R-10
Direction From HWY 17 N; to 24 East towards Camp Lejeune; Stay on Freedom parkway (24) ; Turn RIGHT onto NC- 172; LEFT onto Starling Rd; RIGHT onto Sandridge Road; LEFT into Crown Point Subdivision; 110 Riegel on the RIGHT
Location Details Mainland
Rooms
Other Rooms Shed(s)
Basement Crawl Space, None
Primary Bedroom Level Primary Living Area
Interior
Heating Electric, Heat Pump
Cooling Central Air
Flooring LVT/LVP
Fireplaces Type None
Fireplace No
Window Features Blinds
Appliance Washer, Stove/Oven - Electric, Refrigerator, Microwave - Built-In, Dryer, Dishwasher
Laundry Inside
Exterior
Exterior Feature None
Garage Paved
Waterfront Description None
Roof Type Shingle
Accessibility None
Porch Patio
Building
Story 1
Entry Level One
Sewer Septic On Site
Structure Type None
New Construction No
Schools
Elementary Schools Sand Ridge
Middle Schools Swansboro
High Schools Swansboro
Others
Tax ID 1308b-82
Acceptable Financing Cash, Conventional, FHA, USDA Loan, VA Loan
Listing Terms Cash, Conventional, FHA, USDA Loan, VA Loan
Special Listing Condition None
Read Less Info
Want to know what your home might be worth? Contact us for a FREE valuation!

Our team is ready to help you sell your home for the highest possible price ASAP


"My job is to find and attract mastery-based agents to the office, protect the culture, and make sure everyone is happy! "






