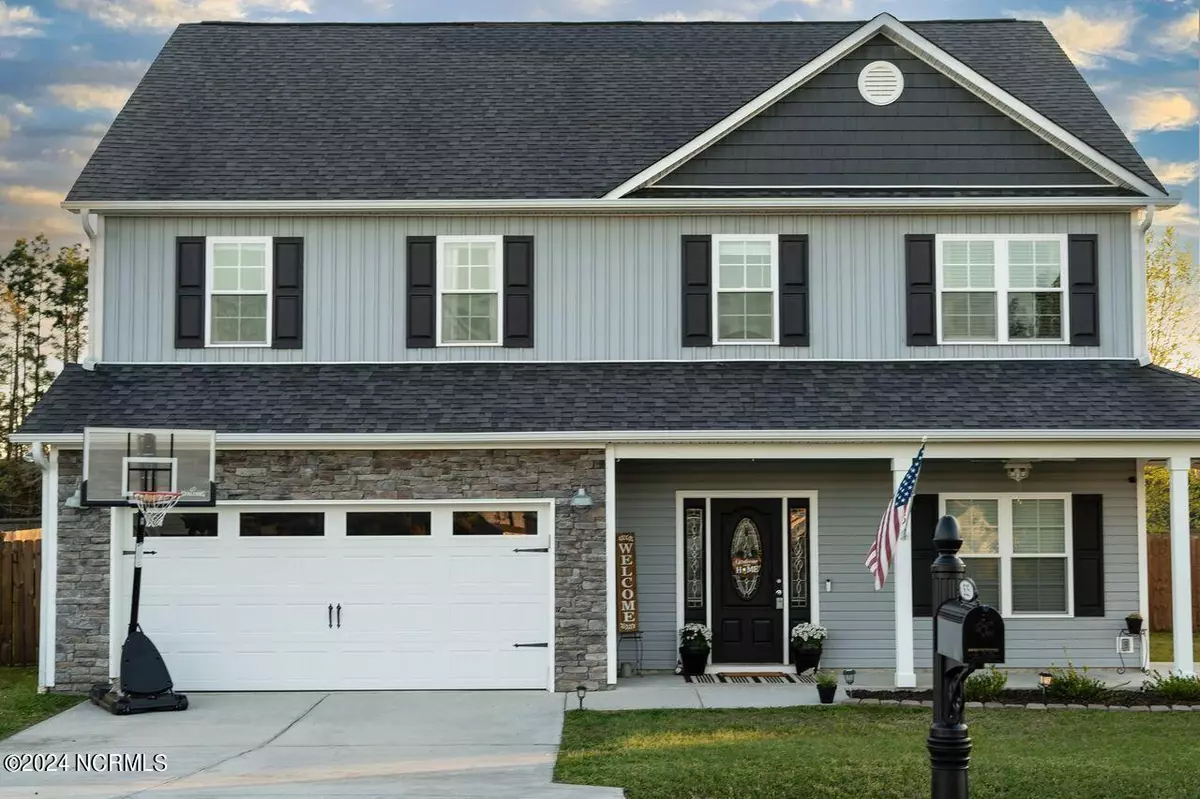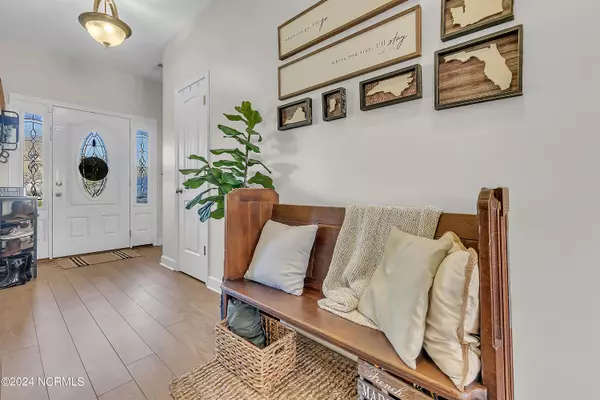$399,900
$399,900
For more information regarding the value of a property, please contact us for a free consultation.
4 Beds
3 Baths
2,840 SqFt
SOLD DATE : 07/10/2024
Key Details
Sold Price $399,900
Property Type Single Family Home
Sub Type Single Family Residence
Listing Status Sold
Purchase Type For Sale
Square Footage 2,840 sqft
Price per Sqft $140
Subdivision Highlands At Queens Creek
MLS Listing ID 100432223
Sold Date 07/10/24
Style Wood Frame
Bedrooms 4
Full Baths 2
Half Baths 1
HOA Fees $475
HOA Y/N Yes
Originating Board North Carolina Regional MLS
Year Built 2014
Annual Tax Amount $2,156
Lot Size 1.270 Acres
Acres 1.27
Lot Dimensions 99x401x231x562
Property Description
Indulge in luxurious living within this stunning 4-bedroom, 2.5-bathroom home set on 1.27 acres of picturesque landscape. This home is conveniently located just 8 minutes to Hubert base gate and under 20 minutes to multiple beaches. Enjoy the convenience of his and her closets and a remodeled owner's suite bathroom. Entertain effortlessly in the spacious open floor plan, complete with eat-in kitchen featuring granite countertops and a spacious pantry. A flex room downstairs offers versatility, while the 2-car garage and shed provide ample storage space. Recent upgrades include flooring replacement throughout in 2023 and a fresh coat of paint in 2023/24. Updated appliances, including a fridge, stove, and microwave, enhance the kitchen's appeal. Each bedroom boasts a walk-in closet, and the laundry room is conveniently located upstairs. Outside, a fenced backyard with a covered porch and built-in fire pit invites relaxation. The gated neighborhood amenities include a pool with clubhouse, basketball court, playground, and walking trail.
This home is located in Swansboro High School district which is rate 8/10.
With its blend of luxurious features, spacious living areas, and community amenities, this home offers a truly exceptional living experience for its fortunate residents.
Location
State NC
County Onslow
Community Highlands At Queens Creek
Zoning R-8M
Direction From Jacksonville: Travel down 24 E, turn right on NC-172 E, turn left onto Starling Rd, turn right onto San Ridge Rd, turn left onto Queens Creek Rd, turn left onto Queens Haven Rd, turn left onto Inverness Dr. Follow for approximately one mile. Turn left onto Kinroff Dr. and follow for .1 miles. Turn right onto Aberdineshire Ct, destination is about .2 miles down on the left.
Location Details Mainland
Rooms
Primary Bedroom Level Non Primary Living Area
Interior
Interior Features Kitchen Island, Walk-in Shower, Walk-In Closet(s)
Heating Electric, Heat Pump
Cooling Central Air
Fireplaces Type None
Fireplace No
Exterior
Garage Concrete
Garage Spaces 2.0
Waterfront No
Roof Type Shingle
Porch Covered, Porch, Wrap Around
Building
Story 2
Foundation Slab
Sewer Septic On Site
Water Municipal Water
New Construction No
Others
Tax ID 1307b-119
Acceptable Financing Cash, Conventional, FHA, Assumable, USDA Loan, VA Loan
Listing Terms Cash, Conventional, FHA, Assumable, USDA Loan, VA Loan
Special Listing Condition None
Read Less Info
Want to know what your home might be worth? Contact us for a FREE valuation!

Our team is ready to help you sell your home for the highest possible price ASAP


"My job is to find and attract mastery-based agents to the office, protect the culture, and make sure everyone is happy! "






