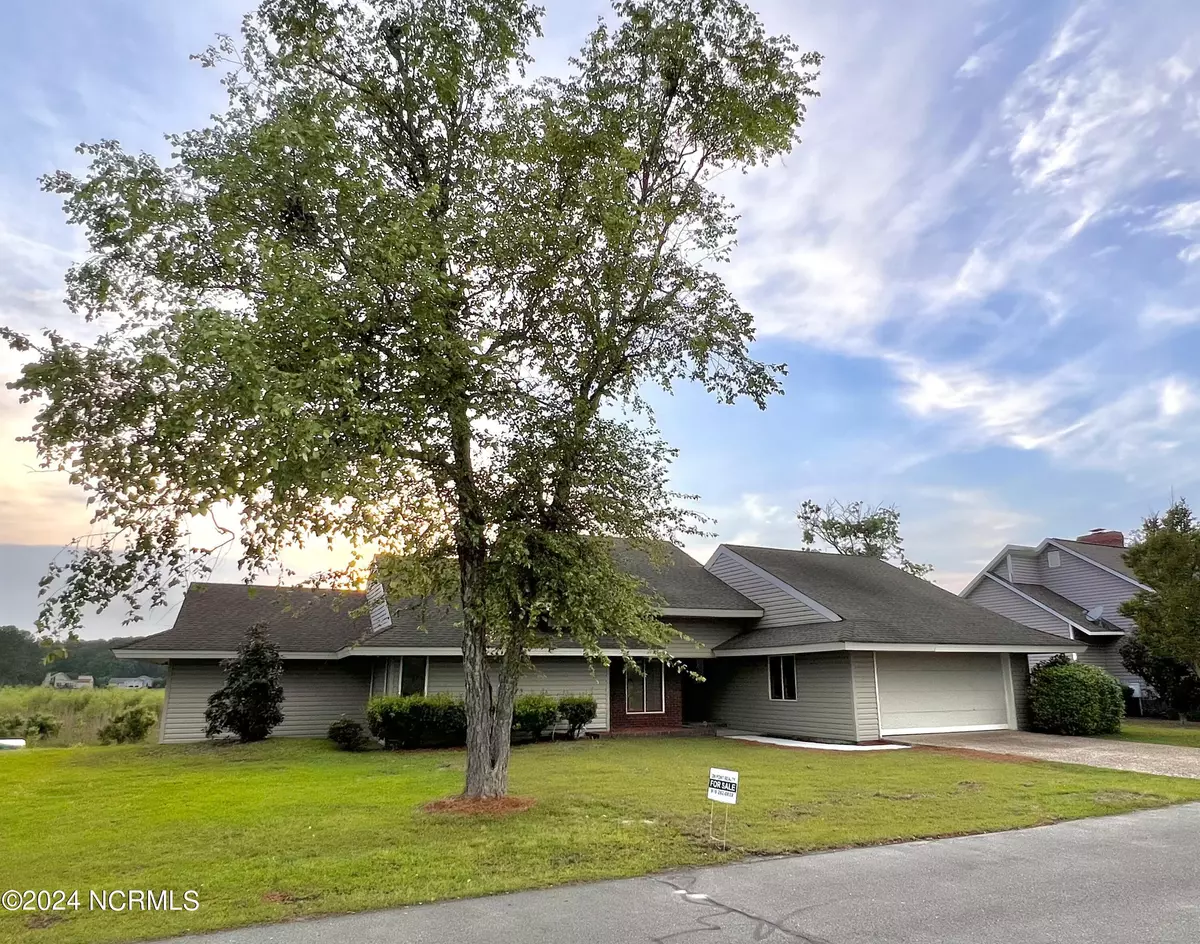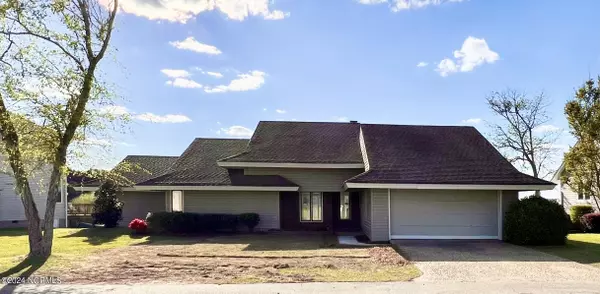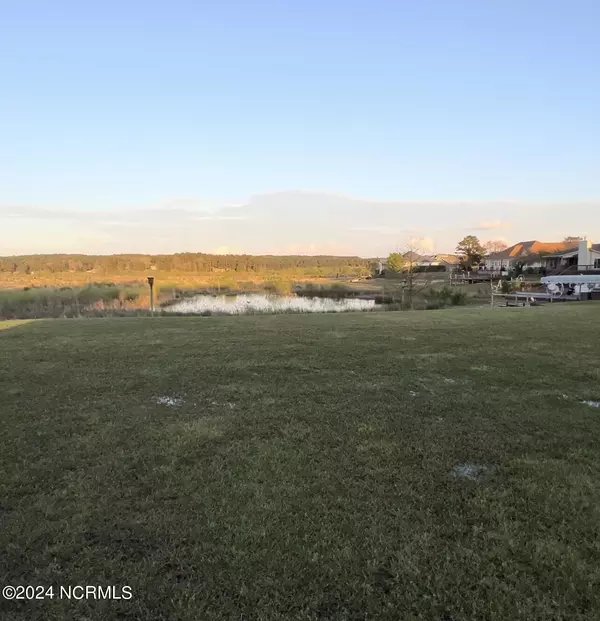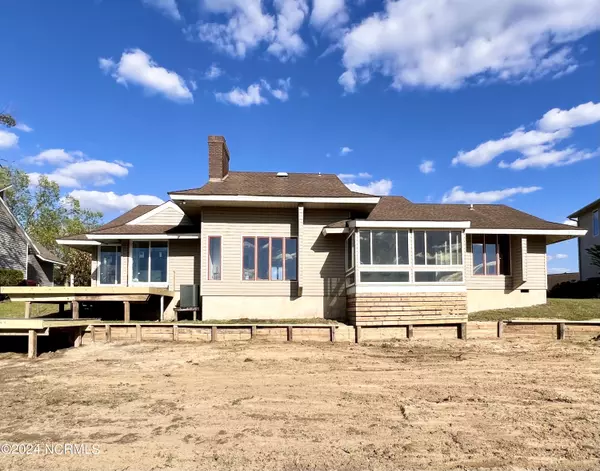$470,000
$500,000
6.0%For more information regarding the value of a property, please contact us for a free consultation.
3 Beds
2 Baths
1,965 SqFt
SOLD DATE : 07/09/2024
Key Details
Sold Price $470,000
Property Type Single Family Home
Sub Type Single Family Residence
Listing Status Sold
Purchase Type For Sale
Square Footage 1,965 sqft
Price per Sqft $239
Subdivision Woodlake
MLS Listing ID 100437288
Sold Date 07/09/24
Style Steel Frame
Bedrooms 3
Full Baths 2
HOA Fees $1,326
HOA Y/N Yes
Originating Board North Carolina Regional MLS
Year Built 1986
Lot Size 6,926 Sqft
Acres 0.16
Lot Dimensions 100.2x83.7x98.8x62
Property Description
$5,000 Seller concessions towards closing!
Welcome to this architectural masterpiece styled after the iconic Frank Lloyd Wright, nestled on the serene shores of a picturesque lakescape in Woodlake Country Club. This meticulously updated home seamlessly blends nature and modernity, offering a truly unique living experience. The spacious living area, bathed in natural light, features tasteful finishes and thoughtfully curated details throughout. Large windows frame stunning views of the tranquil waters, creating a sense of connection with the surrounding landscape.The gourmet kitchen has been redesigned with new appliances, cabinetry, and elegant countertops featuring a waterfall countertop design, providing the perfect space for culinary enthusiasts and casual dining alike. Adjacent is the dining area, where you can savor meals while enjoying the soothing sounds of the outdoors. Retreat to the master suite, a sanctuary of comfort and relaxation, featuring expansive windows that frame captivating vistas of the waterfront. Outside, the grounds invite you to unwind and connect with nature. Experience lakeside living and golf at its finest - The lakebed is currently dry while dam construction is underway and on schedule to be completed and lake filled.
Location
State NC
County Moore
Community Woodlake
Zoning GC-WL
Direction From 210 Murchison Rd., Left on 690 Vass Rd., Right on McLauchlin Rd., Right on Woodlake Blvd., Right on river Birch Dr., Left on Castleberry Ct., property on Left.
Location Details Mainland
Rooms
Basement Crawl Space, None
Primary Bedroom Level Primary Living Area
Interior
Interior Features Kitchen Island, Master Downstairs, 9Ft+ Ceilings, Pantry, Walk-in Shower, Walk-In Closet(s)
Heating Heat Pump, Fireplace(s), Electric
Cooling Central Air
Flooring LVT/LVP, Tile
Appliance Stove/Oven - Electric, Refrigerator, Microwave - Built-In, Dishwasher
Laundry Inside
Exterior
Garage Attached, Concrete
Garage Spaces 2.0
Utilities Available Community Sewer Available, Community Water, Community Water Available
Waterfront Yes
Waterfront Description Pier,Bulkhead
View Lake
Roof Type Shingle,Composition
Porch Covered, Deck, Porch
Building
Story 1
Foundation Block
Sewer Community Sewer
New Construction No
Others
Tax ID 00044816
Acceptable Financing Cash, Conventional, FHA, USDA Loan, VA Loan
Listing Terms Cash, Conventional, FHA, USDA Loan, VA Loan
Special Listing Condition None
Read Less Info
Want to know what your home might be worth? Contact us for a FREE valuation!

Our team is ready to help you sell your home for the highest possible price ASAP


"My job is to find and attract mastery-based agents to the office, protect the culture, and make sure everyone is happy! "






