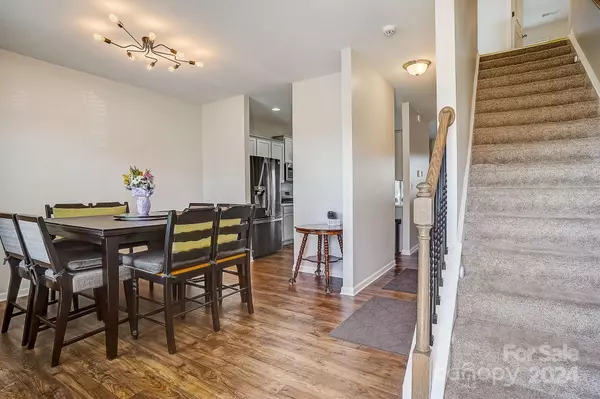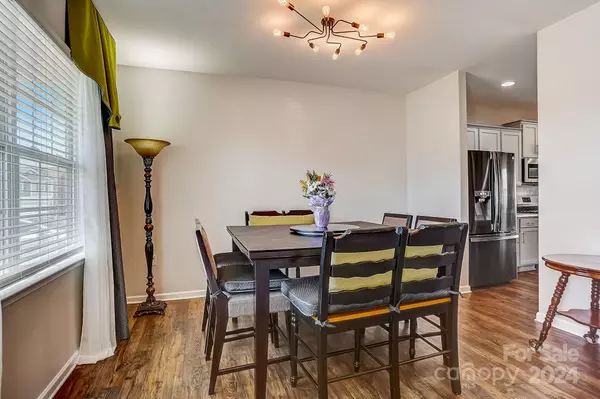$460,000
$460,000
For more information regarding the value of a property, please contact us for a free consultation.
5 Beds
3 Baths
2,495 SqFt
SOLD DATE : 05/06/2024
Key Details
Sold Price $460,000
Property Type Single Family Home
Sub Type Single Family Residence
Listing Status Sold
Purchase Type For Sale
Square Footage 2,495 sqft
Price per Sqft $184
Subdivision Roberta Ridge
MLS Listing ID 4119723
Sold Date 05/06/24
Style Traditional
Bedrooms 5
Full Baths 3
Construction Status Completed
HOA Fees $62/qua
HOA Y/N 1
Abv Grd Liv Area 2,495
Year Built 2019
Lot Size 6,534 Sqft
Acres 0.15
Property Description
Stunning 5 bedroom, 3 bath residence that seamlessly blends comfort, style and functionality. From the moment you step inside, you'll be captivated by its thoughtful design and inviting features. LVP floors on first floor and upstairs hallway, providing durability and sleek aesthetic. The kitchen features stainless steel appliances and convenient breakfast bar. Gather around the cozy fireplace in living room for family fun. Sliding glass doors lead to a charming patio covered by a gazebo ideal for outdoor entertaining. Fenced in backyard to enjoy privacy. Circumnavigate the house on the paved walkway. Discover a huge primary bedroom with cathedral ceilings. The Ensuite bathroom boasts separate garden tub & shower, along with closet toilet & dual vanity sink. Custom walk-in closet providing ample storage. Two of the three remaining bedrooms have walk-in closets. Guest bathroom offers dual vanity and shower/tub combo. Natural light floods every corner of this home.
Location
State NC
County Cabarrus
Zoning MDR
Rooms
Main Level Bedrooms 1
Interior
Interior Features Attic Stairs Pulldown, Breakfast Bar, Built-in Features, Cable Prewire, Cathedral Ceiling(s), Entrance Foyer, Garden Tub, Pantry, Split Bedroom, Walk-In Closet(s)
Heating Forced Air, Natural Gas
Cooling Ceiling Fan(s), Central Air
Fireplaces Type Living Room
Fireplace true
Appliance Bar Fridge, Dishwasher, Disposal, Electric Water Heater, Gas Oven, Microwave, Plumbed For Ice Maker, Self Cleaning Oven, Washer/Dryer
Exterior
Garage Spaces 2.0
Fence Back Yard, Fenced, Privacy
Community Features Cabana, Outdoor Pool, Playground
Utilities Available Cable Available, Electricity Connected, Gas
Roof Type Shingle
Garage true
Building
Lot Description Cul-De-Sac
Foundation Slab
Builder Name DR Horton
Sewer Public Sewer
Water City
Architectural Style Traditional
Level or Stories Two
Structure Type Stone Veneer,Vinyl
New Construction false
Construction Status Completed
Schools
Elementary Schools Unspecified
Middle Schools Unspecified
High Schools Unspecified
Others
HOA Name Hawthrone Mgmnt Co.
Senior Community false
Acceptable Financing Cash, Conventional, FHA, VA Loan
Listing Terms Cash, Conventional, FHA, VA Loan
Special Listing Condition None
Read Less Info
Want to know what your home might be worth? Contact us for a FREE valuation!

Our team is ready to help you sell your home for the highest possible price ASAP
© 2024 Listings courtesy of Canopy MLS as distributed by MLS GRID. All Rights Reserved.
Bought with Adit Upadhyay • United Real Estate-Queen City

"My job is to find and attract mastery-based agents to the office, protect the culture, and make sure everyone is happy! "






