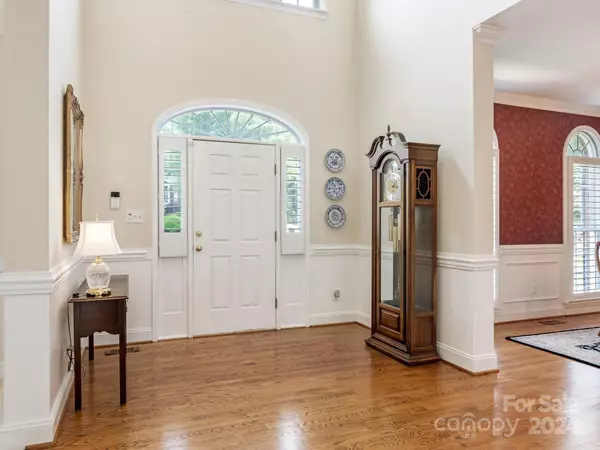$895,000
$899,500
0.5%For more information regarding the value of a property, please contact us for a free consultation.
5 Beds
3 Baths
3,072 SqFt
SOLD DATE : 06/27/2024
Key Details
Sold Price $895,000
Property Type Single Family Home
Sub Type Single Family Residence
Listing Status Sold
Purchase Type For Sale
Square Footage 3,072 sqft
Price per Sqft $291
Subdivision Providence Plantation
MLS Listing ID 4141158
Sold Date 06/27/24
Style Transitional
Bedrooms 5
Full Baths 2
Half Baths 1
HOA Fees $6/ann
HOA Y/N 1
Abv Grd Liv Area 3,072
Year Built 1995
Lot Size 0.420 Acres
Acres 0.42
Lot Dimensions 51+37X165X88+42X166
Property Description
Absolutely stunning full brick home in beautiful Providence Plantation. Kitchen and all baths have been completed updated in the last 3 years. Home has formal Foyer, LR and DR with hardwood floors and plantation shutters. The Great Room is large and open to the Kitchen and Breakfast Room. The Kitchen is gorgeous, white cabinetry, some lighted with glass doors, quartz countertops, pop up outlets (with USB), all updated lighting, hardwood floors; Laundry Room and updated Powder Room are located off the Kitchen/Breakfast. Primary and 3 or 4 additional BRs are up. Primary is beautiful, with completely updated BA with marble floors and separate shower w/marble surround; freestanding tub, separate water closet, dual vanities and dual closets. Additional BRs up are good size with ample closets. The Bonus Room is large; could be used as a 5th BR. Back yard is stunning; inground salt water pool, gorgeous landscaping with landscape lighting. Don't miss this beautiful home!
Location
State NC
County Mecklenburg
Zoning R3
Interior
Interior Features Attic Stairs Pulldown, Breakfast Bar, Cable Prewire, Entrance Foyer, Kitchen Island, Open Floorplan, Pantry, Walk-In Closet(s)
Heating Forced Air
Cooling Central Air
Flooring Carpet, Tile, Wood
Fireplaces Type Gas Log, Great Room
Fireplace true
Appliance Dishwasher, Disposal, Down Draft, Electric Cooktop, Microwave, Plumbed For Ice Maker, Self Cleaning Oven, Tankless Water Heater, Wall Oven
Exterior
Exterior Feature In-Ground Irrigation, In Ground Pool
Garage Spaces 2.0
Fence Back Yard
Community Features Clubhouse, Outdoor Pool, Picnic Area, Playground, Recreation Area, Tennis Court(s)
Utilities Available Electricity Connected, Gas, Underground Power Lines, Underground Utilities
Roof Type Shingle
Garage true
Building
Lot Description Level, Private
Foundation Crawl Space
Sewer Public Sewer
Water City
Architectural Style Transitional
Level or Stories Two
Structure Type Brick Full
New Construction false
Schools
Elementary Schools Providence Spring
Middle Schools Crestdale
High Schools Providence
Others
HOA Name PPHOA
Senior Community false
Restrictions Architectural Review,Deed
Acceptable Financing Cash, Conventional
Listing Terms Cash, Conventional
Special Listing Condition None
Read Less Info
Want to know what your home might be worth? Contact us for a FREE valuation!

Our team is ready to help you sell your home for the highest possible price ASAP
© 2024 Listings courtesy of Canopy MLS as distributed by MLS GRID. All Rights Reserved.
Bought with Brett Carraway • Northstar Real Estate, LLC

"My job is to find and attract mastery-based agents to the office, protect the culture, and make sure everyone is happy! "






